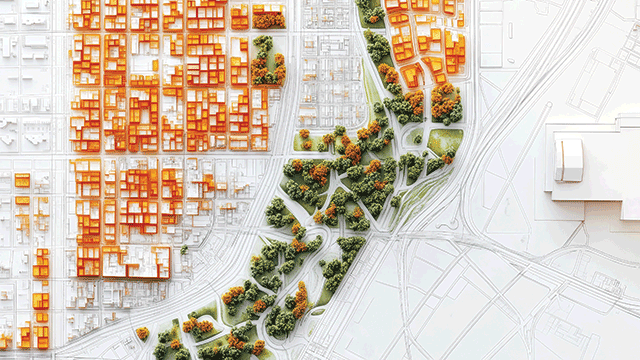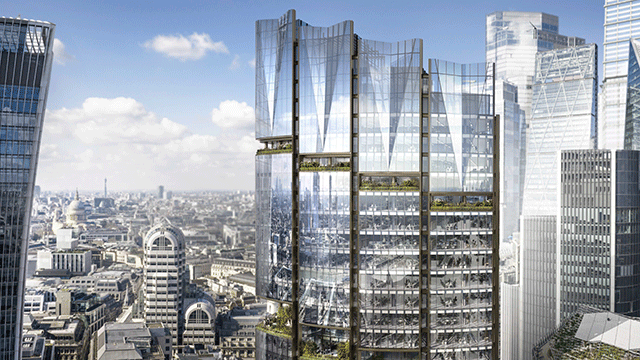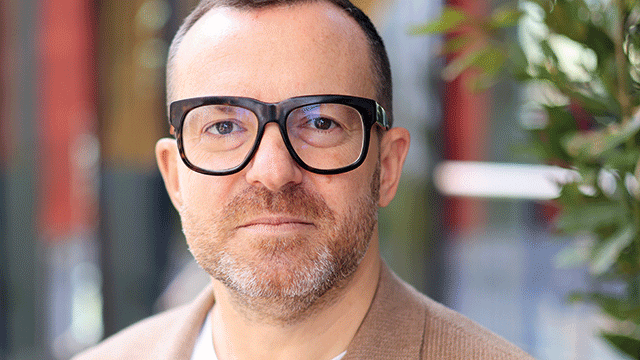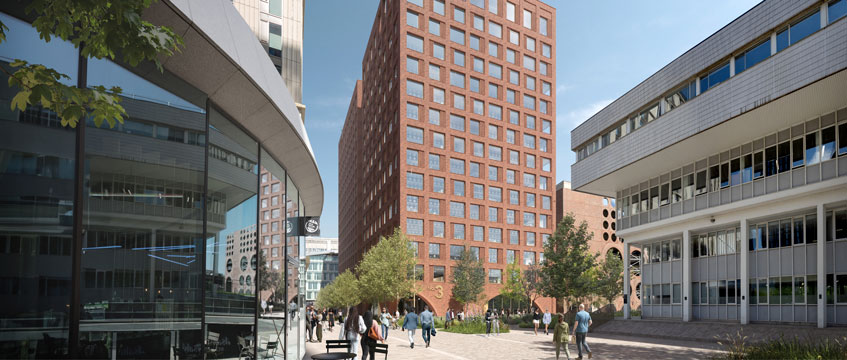London doesn’t have the monopoly on radical and spectacular office designs – there are many innovative developments taking shape across the globe. Noella Pio Kivlehan takes a look at some striking examples
33 Central, EC4
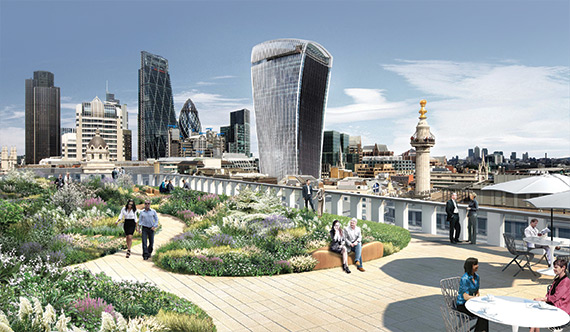
Scheme 33 Central, EC4
Size 228,000 sq ft, plus quarter-acre roof garden
Architect John Robertson
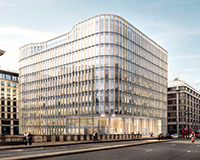 Under construction at the top of the north side of London Bridge on the site of the BlackRock building at 33 King William Street, EC4, – now demolished – is the capital’s latest office building with its own green space, positioned between the City to the east and the West End. Spread over a quarter of an acre, the roof garden will join other horticultural high-rises that have been growing around the capital in recent years, including the sky garden at 20 Fenchurch Street, EC3.
Under construction at the top of the north side of London Bridge on the site of the BlackRock building at 33 King William Street, EC4, – now demolished – is the capital’s latest office building with its own green space, positioned between the City to the east and the West End. Spread over a quarter of an acre, the roof garden will join other horticultural high-rises that have been growing around the capital in recent years, including the sky garden at 20 Fenchurch Street, EC3.
The developer. HB Reavis is one of eastern and central Europe’s leading commercial property groups and is now heading west – namely London, where it has begun buying up buildings. As well as 33 Central, last year it bought 20 Farringdon Street, EC4.
On 33 Central, Reavis board director Radim Rimanek says: “We are in discussions with a variety of tenants… we would be thrilled to have a prelet before completion.” That completion is due in summer 2016.
NEF 09
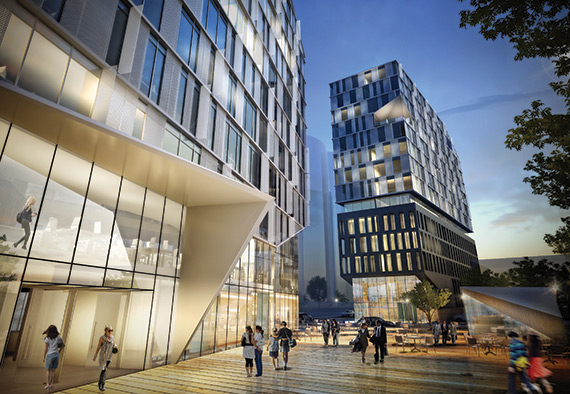
Scheme NEF 09, Istanbul, Turkey
Size 30,740 sq m
Architect HOK
The mixed-use scheme at the heart of İstanbul’s business centre on Büyükdere Avenue, includes two towers each with retail at ground level, plus a cinema, basketball courts, fitness suites and meeting facilities.
The 16-storey A-Block has 101 office units on 10 floors, 48 flats and three shops. The 16-storey B-Block, has 253 office units on 13 office floors and 14 shops on three commercial floors.
Petronas R&D HQ
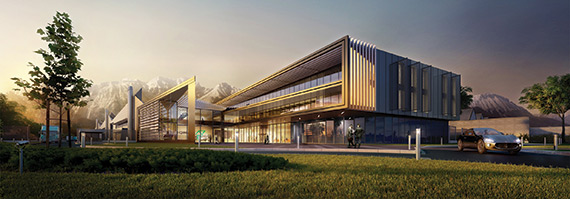
Scheme Petronas European R&D headquarters, Santena, Turin, Italy
Size 17,000 sq m
Architect Broadway Malyan
The new European research and development headquarters for Malaysian oil and gas company Petronas Lubricants is part of a major investment in the company’s research capability.
When completed, it will be home to several hundred scientists, researchers and new product developers. The design takes inspiration from the Alpine landscape which can be seen in the distance from both the staff canteen and the building’s entrance hub.
Capital Market Authority Tower, Riyadh, Saudi Arabia
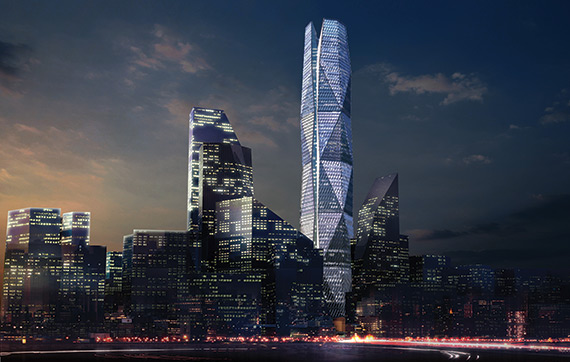
Scheme Capital Market Authority Tower, Riyadh, Saudi Arabia
Size 1.98m sq ft
Architect HOK and Omrania & Associates
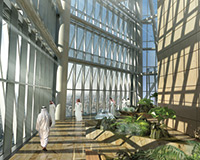 Soaring 1,260 ft above the surrounding cityscape, the CMA Tower is the tallest of five structures that make up the financial plaza of the King Abdullah financial district.
Soaring 1,260 ft above the surrounding cityscape, the CMA Tower is the tallest of five structures that make up the financial plaza of the King Abdullah financial district.
The Capital Market Authority will occupy 300,000 sq ft in the top floors of the 76-storey office tower.
The tower’s transparent design relates to the crystals found along the wadis in the Saudi Arabian desert.
The podium at the base of the tower integrates public circulation with private amenity spaces, including restaurants and a two-storey auditorium.
Canada OpenText
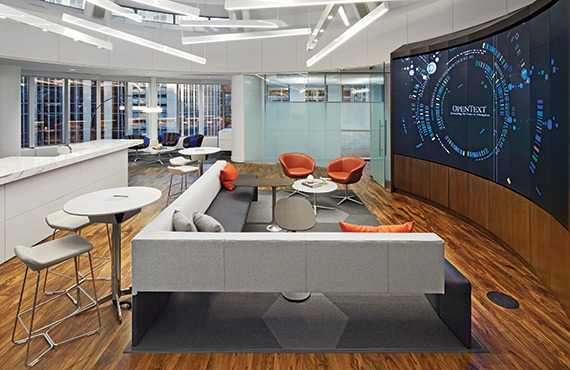
Scheme OpenText, Toronto, Ontario,
Size 20,500 sq ft
Architect Interior design HOK
OpenText, Canada’s largest software company’s new office space has to accommodate visiting executives, clients and staff.
The 12th floor houses reception and the executive visitor meeting centre along with 12 offices for the San Francisco-based chief executive and other leaders.
A central staircase leads to the 11th floor, which includes further private offices, collaborative work areas and workstations for the 48 staff.
Distinctive circular domed ceilings with elegant skylights offer both dramatic detail and ensure ample daylight.
Dalian East Harbor Tower
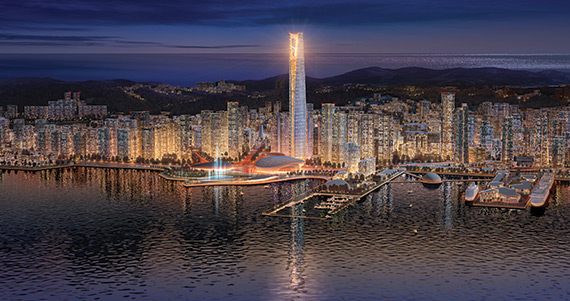
Scheme Dalian East Harbor Tower, Liaoning, China
Size 3.2m sq ft / 108 storeys
Architect HOK
Developed for the Greenland Group as part of an international competition, HOK’s design creates a gently curving, triangular form.
The 108-storey tower, which would be the tallest in north-east China, is said to reflect the boldness and symmetry of a lighthouse while conveying a symbol of strength and grace.
From a distance, the triangular form of the main tower is intended to act as a beacon. The complex features office space, hotels, residential units and retail space – but at this moment it is still a proposal.
noella.pio.kivlehan@estatesgazette.com





