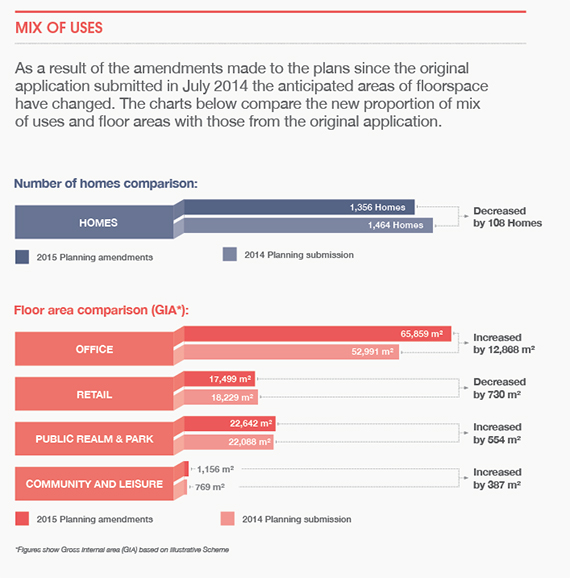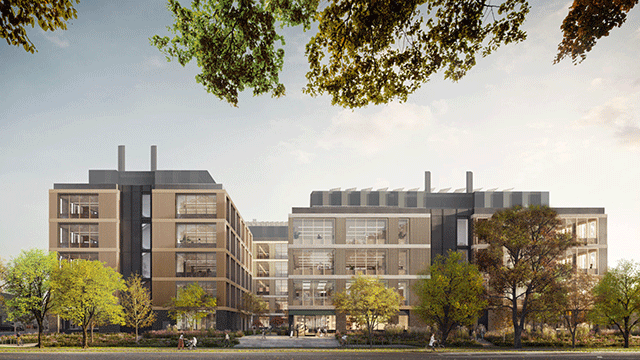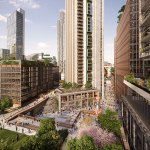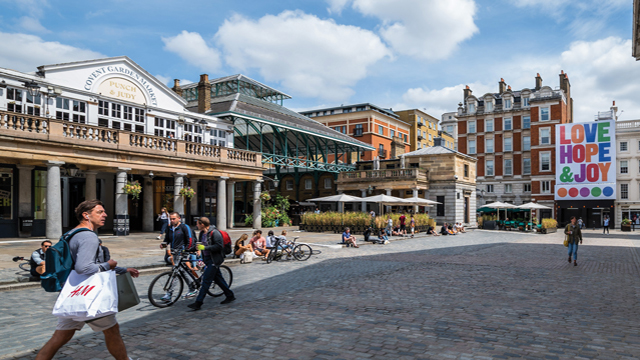Hammerson and Ballymore have unveiled revisions to their plans for the redevelopment of the Bishopgsgate Goodsyard, E1, one of the largest remaining development opportunities in central London.
The revisions significantly increase the volume of office space across the scheme, while reducing the heights of several residential towers and changing the mix of flats to provide more family homes.
Overall the revisions, which take in feedback from the Great London Authority’s first-stage report on the project and come in the face of vocal opposition from locals, will see 108 fewer homes delivered.
The joint venture developers, which have been working on the scheme since 2003, have attempted to reconcile the often contradictory aims of the two local authorities in which the site lies – Hackney and Tower Hamlets – as well as the numerous local groups campaigning to preserve the Shoreditch area .
.
A key part of the revisions to the PLP Architects’ design has been changes to the type of materials used, increasing the use of brick in the residential buildings and reducing the amount of glass cladding.
Hammerson and Ballymore originally submitted their plans for the 10.3-acre site in July 2014, with the scheme welcomed by Boris Johnson.
The revisions follow 18 months of consultation including local events attended by more than 1,500 people.
The joint venture now hopes the scheme will go before the respective planning committees this autumn.
Among the key changes are:
• reduction in height of several residential towers by as much as six storeys (equivalent) resulting in a reduction in the number of homes from 1,464 to 1,356;
• almost 140,000 sq ft of additional office space provided through an expansion of the two office blocks proposed for the north-eastern corner of the site, which lies in Hackney, and the addition of a new, smaller, office building to the south of the railway line at the eastern end of the site;
• changes to the residential mix, reducing the number of studios and one-bedroom flats and increasing the number of flats with two or more bedrooms so that they constitute the majority of homes to be delivered;
• more brick and less glass;
• more community space.















