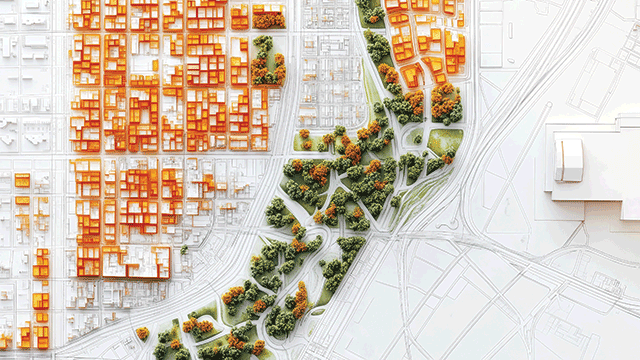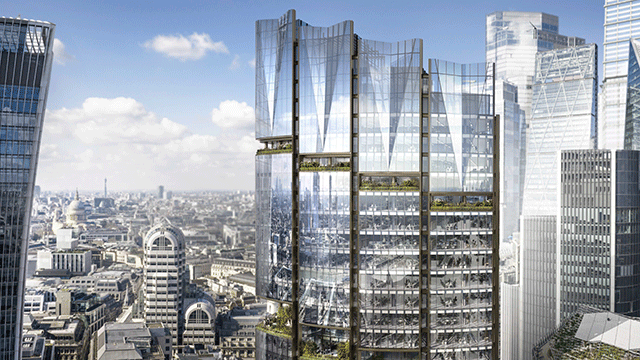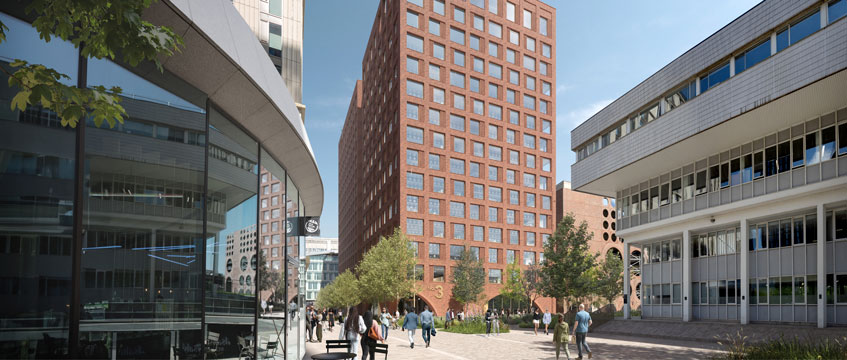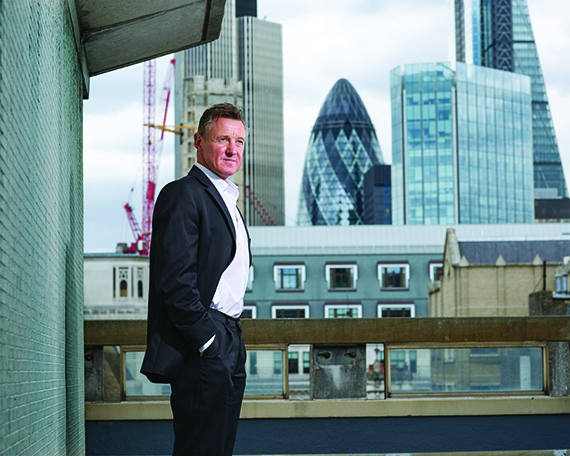
A new report, which will be formally debated later this month, will outline what the City thinks the buildings of the future should be like. It is a call to arms for inclusive design and will effectively dictate the future battlefields on which developers in the Square Mile will have to fight.
Those battlefields have been marked out in no small part by Gwyn Richards, who last year became the City Corporation’s first head of design.
The report brings together several strands of work already undertaken by the Corporation on future occupiers and workplace requirements. It comes at an intriguing time for the planning committee.
At the same time it is debated, the latest proposals for a tall tower will be discussed – Mitsubishi Estate London’s and Stanhope’s 40-storey redevelopment of 6-8 Bishopsgate, EC2, and 150 Leadenhall Street, EC3.

And a week or two later the Corporation is anticipating the application to be submitted for the highest profile of all its potential towers: AXA Real Estate’s and Lipton Rodgers’ 22 Bishopsgate.
Richards’ role focusing on design has come about since Peter Rees stepped down as planning officer. During Rees’s long tenure he had expanded the role to include design reflecting both his personal interests and substantial experience. The Corporation chose to replace him with both a new planning officer and the newly created post of head of design.
Like Annie Hampson, who took over the planning officer job, Richards was an insider at the Corporation, albeit one that had relatively recently joined from Westminster city council where he spent much of his career as design and conservation officer.
But he is not shy about setting out a new course of action for building design in London’s most important commercial district.
“I think what we are looking increasingly for is less iconic buildings, less provocative buildings, fewer buildings which might have nicknames because I think the City has such a rich deep-rooted pedigree that we don’t need to do that,” he says.
“There might be other cities in the world that feel a need to do that but what we want is exceptionally sound, high-quality architecture, without trying to be gimmicky.”
That does not mean no more tall buildings – quite the opposite, in fact – but what it probably means is no more Gherkins, Walkie Talkies or Cheesegraters.
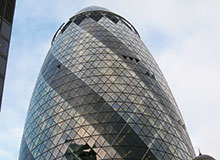
The Gherkin – 30 St Mary Axe, EC3 – in particular, is very much an example of the older generation of tall towers that are markedly different from what the City would like built today. It is a “round peg in a square hole”, according to Richards, which while iconic, has a tendency to create a dead space at its feet as it “bleeds away” from the grid of streets around it.
But it is not just towers that are under the spotlight.
“[I want] to move away from these generations of office buildings – bastions which didn’t have retail – they were kind of inward-looking,” he explains.
“We still have people coming in wanting glass buildings with no retail, which people can look out from the buildings, but the general population can’t actually understand what that building’s about, what’s going on in there, and we’re trying to move that kind of mentality away from that to something much more approachable as a building.”
So what does the Corporation want from developers? He points to 120 Fenchurch Street, EC3, the Generali, Greycoat and Core building, which will be M&G’s new City headquarters and is under construction, as a good example of several of his key priorities. It is more accessible, with pathways through the building and plenty of publicly accessible space. And that public accessibility is key.
The new design for 22 Bishopsgate will feature a public viewing gallery and restaurant at its summit, in contrast to the previous Pinnacle design, as will Mitsubishi’s plans for the site next door.
Is public access to the top of towers now an essential element for any tall City building? “It is in the London Plan,” Richards points out, “which perhaps other planning authorities aren’t taking as seriously as they should.”
But if not an absolute requirement it is “certainly desirable”, he says, albeit with the recognition that not every site will support a public viewing gallery.
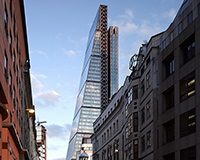
The Cheesegrater – British Land’s and Oxford Properties’ Leadenhall Building – for example, which he says the City would “probably look at in a very much more creative way” were it to be proposed today, would not be suitable for a public space at the top given its tapering design, which was required to protect the St Paul’s viewing corridor.
Instead, it provides public space at the bottom, which is something he says the City will place even more emphasis on in future.
The Scalpel, too, was always unlikely to support a viewing gallery for similar reasons. But while Richards welcomes the new public space it provides, he suggests the new regime would fight for more retail frontages within the scheme.
The inclusion of retail is a regular battleground with developers, he says, with many still attached to the idea of as large an atrium as possible, fearing smaller retail units will attract “fags and mags” operators, which might deter high-profile corporate tenants.
But this view is outdated he argues, pointing to the increasing diversity of the lunchtime economy and the demand of the City’s evolving tenant base to have a range of food and drink options which their younger employees demand.
Serving the occupiers of the future is at the centre of Richards’ brief and it is the City’s workplace strategy, published at MIPIM this year, which informs much of the updated planning and design guidance.
Broadly, the thinking is that the City needs to do more to help smaller- and medium-sized business from the digital and creative sectors as they expand out of smaller buildings in Tech City on the northern fringe and into more central areas. This means more flexible workspaces and layouts and more diverse leisure and amenity facilities.
In many ways 22 Bishopsgate will be the first of this “new generation” of tall buildings envisaged by the Corporation, or at least one in which several strands of the updated guidance will be visible.
It is accessible, flexible and places significant emphasis on health and wellbeing. The design as unveiled at consultation seems to clearly reflect the likely tone of the pre-application discussions the new owners must have had with the City.
That is vital, says Richards, whose biggest bugbear is developers that submit finalised applications with no pre-engagement with the Corporation, something that amazingly still happens on occasion.
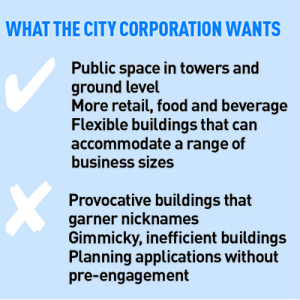 But the real exemplar of what the City wants will be visible in the next tall tower application, submitted as EG went to press, given the understandable compromises of the 22 Bishopsgate design caused by its problematic financial history.
But the real exemplar of what the City wants will be visible in the next tall tower application, submitted as EG went to press, given the understandable compromises of the 22 Bishopsgate design caused by its problematic financial history.
Architect Eric Parry has submitted plans for a 977-ft skyscraper on the site of the Aviva Tower at 1 Undershaft on behalf of the building’s Singaporean and Indonesian owners Kuok Hong Khoon and Mortua Sitorus. The tower, if approved, would become the tallest in the City – and just a few metres shorter than the Shard – exceeding that of the proposed Pinnacle replacement at 22 Bishopsgate.
“There’s a very sound townscape and urban designed argument to suggest that the site of the Aviva Tower lends itself to being top of the cluster,” says Richards, who thinks the existing thicket of tall buildings is still “disappointing”.
But don’t expect this new peak to be as spectacular as that originally envisaged by the Pinnacle, whose name spoke to its extravagant design.
The new 1 Undershaft is said to resemble an extremely tall version of One Canada Square, according to those that have seen it, one of London’s most understated towers.





