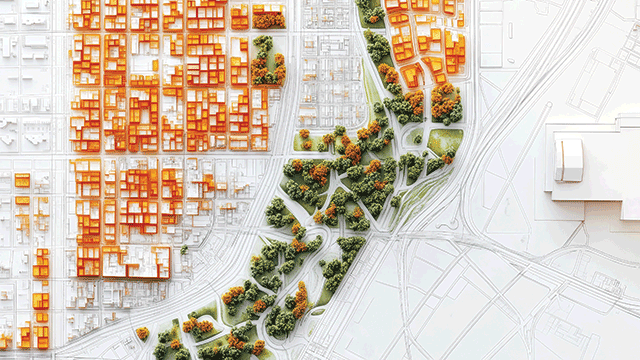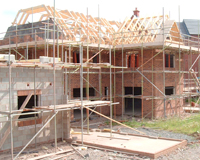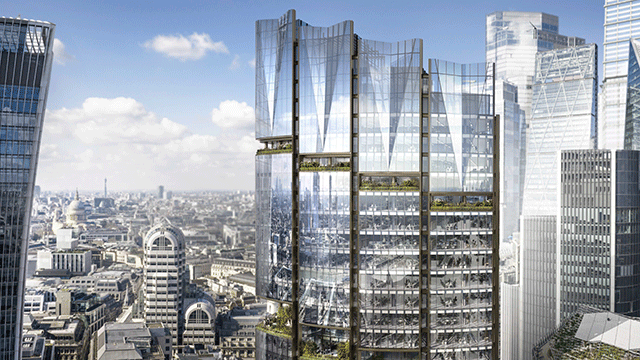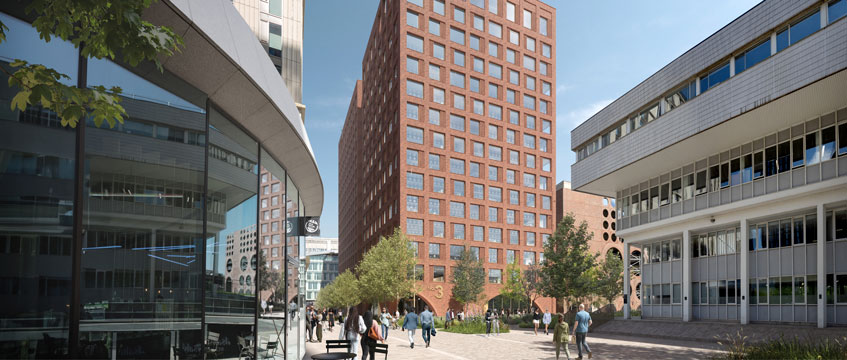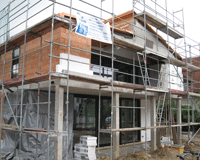 Nobody can deny the requirement for more homes, and more and more are waking up to the need for a multi-faceted solution to the housing shortage. Large-scale regeneration is one part of that, because the UK still has a huge number of sites that can provide thousands of new homes.
Nobody can deny the requirement for more homes, and more and more are waking up to the need for a multi-faceted solution to the housing shortage. Large-scale regeneration is one part of that, because the UK still has a huge number of sites that can provide thousands of new homes.
But, by the very nature of regeneration, which is often large and complicated, things tend not to be straightforward. In fact, some projects might not even get off the ground if it were not for a number of key characteristics.
A clear vision
Large regeneration projects can often be 15 to 20 years in the making and encompass thousands of homes. This means that a clear and long-term vision has to be shared with all the stakeholders involved in the project, including, and not limited to, the local authority.
During our £1bn regeneration project at Longbridge in Birmingham, we needed to work with the city council and several other parties that had a vested interest in the 468-acre site. This vision also had to marry with the broader plans for Birmingham and was fundamental when it came to shaping the development brief.
Working on the plans required compromise and pragmatism on all sides, balancing dreams with commercial viability. A shared vision can take time to achieve, but once established it will act as a common thread for the life of a project.
A collaborative approach
Given the complex, multi-stakeholder nature of projects, collaboration is also key. In instances of multiple land ownership, you have to balance the sometimes conflicting and competing interests of all stakeholders.
An example of this is Millbrook Park in Mill Hill, NW7, where we faced the challenge of balancing our commercial interests as a plc with those of other adjoining landowners, including a private equity firm, as well as the local authority, and another public sector body.
Getting everyone to agree during circumstances like this can be one of the hardest parts of the pre-planning stage. Without careful management it can be a crucial stumbling block.
Remaining flexible
Even with a strong vision, flexibility should always be an important feature of regeneration. When a development spans up to two decades, plans have to be able to ride out changes in policy and people, as well as financial cycles and market trends.
Building homes is also often just one component of a regeneration project, with other uses ranging from retail and offices to schools and public spaces. The right balance of such uses often changes from the start to the end of a project. We have to be willing to adapt, so long as it fits with the original vision.
In Longbridge we would never have imagined the development of a new student college or 150,000 sq ft being taken for the largest Marks & Spencer store in the West Midlands.
However, the requirement changed and we needed to respond while still meeting the original aim of creating jobs through the development of a new community with a town centre at its heart, alongside much-needed housing.
What about planning?
Planning is often highlighted as the main obstacle to the construction of new homes. The process is seen frequently as expensive, bureaucratic and long. Pressures on local authorities, including attracting and retaining skilled planners, do not make things easy.
So having the right combination of skills alongside a supportive planning agenda can smooth the course for residential developments.
Likewise, having enough skilled engineers and construction workers is also often cited as a concern, as is a reliable supply of building materials and equipment.
But while planning, skills and materials must all be considered, for large-scale regeneration projects, vision, collaboration and flexibility are the most crucial facets of realising projects and getting schemes moving.
Guy Gusterson is group residential director at St Modwen





