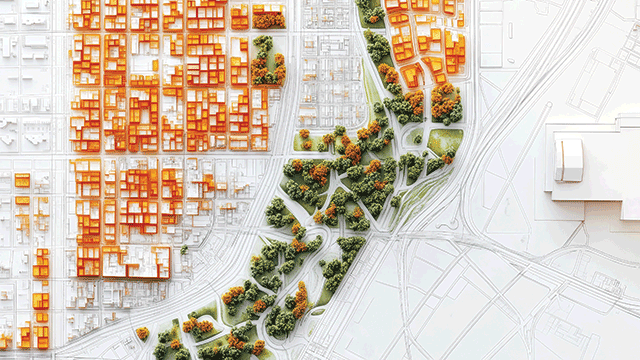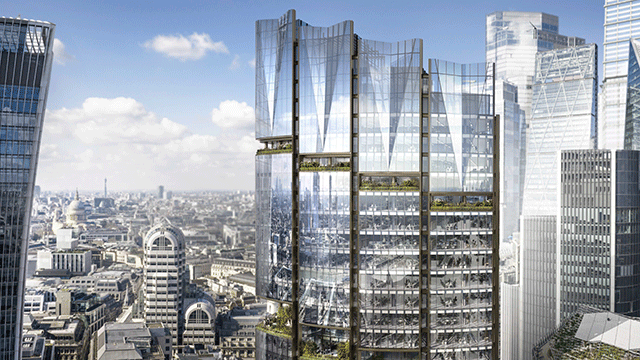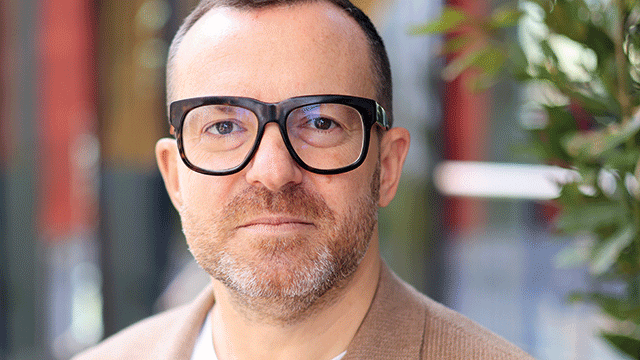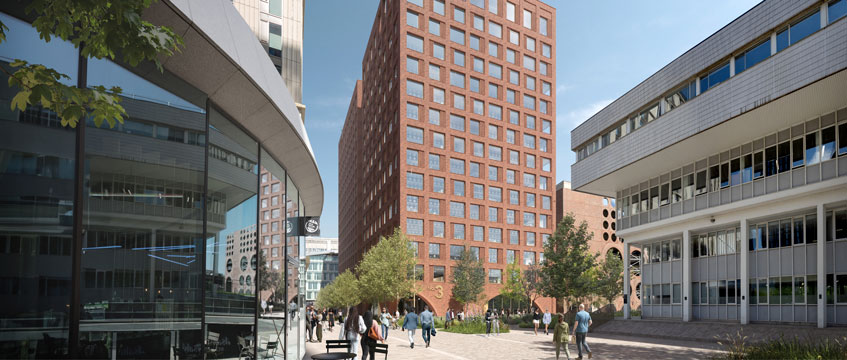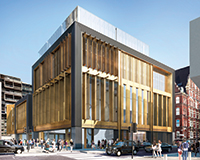 Consolidated Developments has been granted planning consent by Camden Council for the final piece of its £90m St Giles Circus, WC2, scheme.
Consolidated Developments has been granted planning consent by Camden Council for the final piece of its £90m St Giles Circus, WC2, scheme.
Designed by architects Orms, the revised plan includes two main buildings on St Giles High Street, Andrew Borde Street and Charing Cross Road, as well as the refurbishment of two listed buildings on Denmark Place.
Plans for the largest building, at 100,000 sq ft, includes an urban gallery and an 800-capacity music venue at basement level.
A smaller 50,000 sq ft building will include retail, leisure and office use. Completion is expected by the end of 2018.
• To send feedback, e-mail amber.rolt@estatesgazette.com or tweet @AmberRoltEG or @estatesgazette





