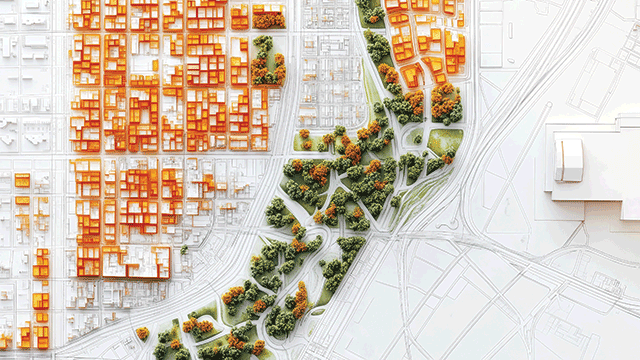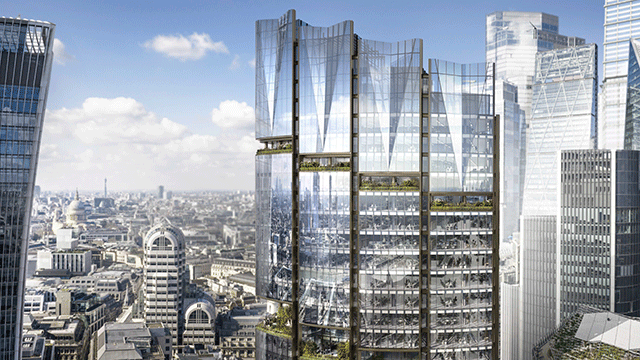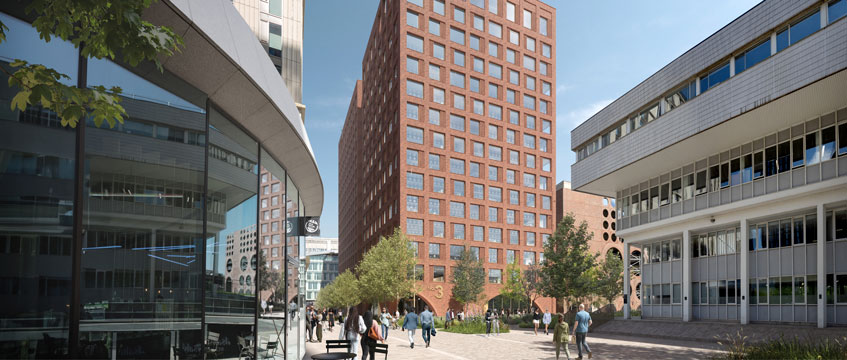 A proposal to remodel and refurbish the former home of the Royal Mint, EC3, has received planning permission from the London Borough of Tower Hamlets.
A proposal to remodel and refurbish the former home of the Royal Mint, EC3, has received planning permission from the London Borough of Tower Hamlets.
Approved plans will transform the historic 5.2-acre central London site into a campus of up to five buildings, providing modern flexible office accommodation, with public realm and retail facilities, comprising 600,000 sq ft.
The central London scheme incorporates five buildings, providing 550,000 sq ft of contemporary office space and 50,000 sq ft for shops, cafes and restaurants, together with 1.8 acres of landscaped public realm.
The designs have been drawn-up by architectural practice Sheppard Robson, with architects Morrow + Lorraine appointed to sympathetically reinvigorate the historic Johnson Smirke building. The public realm will be designed by landscape architect Martha Schwartz.
The new office-led development will see the conservation and refurbishment of the historic buildings by remodelling and refurbishment of the structures built in the 1980s.
Paul Goswell, managing director at Delancey, said: “We are delighted with the council’s decision to approve our plans. The scale of Royal Mint Court, coupled with its history and large area of amenity space, make it a one of a kind site in the City of London and we have sought to use this to create an inspirational working environment.
LRC Group said: “The 600,000 sq ft Royal Mint Court masterplan will create one of the most sought after destinations for employment and leisure in London. The striking design of the restored historic Johnson-Smirke, combined with the remodelled, modern architecture with adaptable modern infrastructure, will make Royal Mint Court an unrivalled destination for companies looking to make a bold move in the City.”
• To send feedback, e-mail amber.rolt@estatesgazette.com or tweet @amberrolt or @estatesgazette










