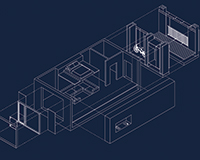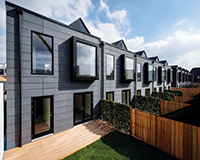 You’ve probably eaten the sushi. You’ve possibly stayed in the hotel. Now, it’s time to consider living in the Yo! home.
You’ve probably eaten the sushi. You’ve possibly stayed in the hotel. Now, it’s time to consider living in the Yo! home.
Predictably, Yo! founder Simon Woodruffe is not interested in a bog-standard new-build. Instead the emphasis for his 41 sq m units is on innovation. A bed drops from the ceiling to occupy the living area space, there’s under-floor storage across almost the entire property, and a fully fitted kitchen unit slides in from a wall-length recess.
The design breakthroughs are made possible by Yo!’s reliance on modular construction for the 24-unit block that this autumn awaits planning consent from Manchester City Council. It will be in New Islington, a once down-at-heel inner city area that includes the Cardroom estate and is now becoming a hotbed for boundary-challenging construction projects.
The Yo! block will be close to Urban Splash’s New Islington hoUSe complex of modular-built terraced houses – 43 units in phase one have already sold out, with registration now open for buyers of phase two – and this in turn sits near Urban Splash’s mixed-use modular-built and Will Allsop-designed Chips building. This is now seven years old and contains 142 residential units, with a mix of owner-occupied, rented and shared-ownership tenures.
So what is it about Manchester and modular?
“Some of it is coincidence but much of it isn’t,” says Mark Farmer, chief executive of construction consultancy Cast. “Modular will develop most where there’s cheap land, where the local authority is pragmatic and open to innovation, and where there’s a desire for quick delivery,” he says.
Manchester has all of those and, as a bonus, an arguably more adventurous population willing to experiment with residential appearance and facilities to which their peers in Surrey, Swanage or Sydenham might be more resistant.
As a result, there may be more Manchester modular coming soon.
Urban Splash already has consent for hoUSes to be built at Salford, while fast-emerging North West developer Capital & Centric has a new modular building arm called Nowhaus – designed by Shedkm, the same architectural firm involved with hoUSe. C&C has filed an application to convert a Grade II mill complex near the city’s Piccadilly station into a £50m cluster of 201 one- to three-bed units called Crusader Works.
Capital & Centric is also using modular building at Kampus, a £200m central Manchester scheme of 480 apartments mostly for private rent undertaken with joint venture partner Henry Boot.
“Together with Kampus, Crusader Works forms a part of a jigsaw of regeneration in this area of Manchester,” says Capital & Centric co-founder Adam Higgins.
Although Manchester is now a focus for individual modular schemes – with Yo! and Urban Splash seeing the city’s youthful reputation as complementary to their brand development – the North of England has become central to modular’s long-term future.
This year Legal & General announced its plan for a £55m, 550,000 sq ft offsite factory in Leeds, while Laing O’Rourke’s manufacturing facilities at Worksop in Derbyshire is to include an off-site manufacture and business modelling unit.
“In the past there has been a question mark over scalability but the likes of Legal & General may now show that large-scale modular production is possible,” says Cast’s Mark Farmer.
“When a developer partners with one of these big manufacturers, there will be a clear ‘construction cost difference’ between modular and traditional. That may trigger a sea change in the industry,” he predicts.
There are still some obstacles, chiefly banks with long-standing relationships with volume builders reliant on old-school construction models. These institutions may still be reluctant to lend to less-experienced but more innovative pro-modular SME builders such as Yo! Homes.
Yo! founder Woodruffe is undisturbed by such difficulties, saying his global raw fish restaurant chain and the YOTEL micro-hotel concept now in four different countries faced similar scepticism early on. “But when we opened both of these, people responded with what I call the magic words: ‘This is so obvious, why didn’t someone do this before?’”
The same, he hopes, will be said in years to come of his new modular homes.
 Yo!’s New Islington
Yo!’s New Islington
The Yo! Home concept was launched in 2012, but like a sushi roll cut into pieces its unit size has been reduced from 80 sq m to a commercially-viable 41 sq m. This is the model for the New Islington properties, expected to be completed next year if they win planning approval.
The 24 apartments will be stacked on top of each other in a four-across, six-high block. Designed by Glenn Howells Architects and built off-site by SIG Building Systems, the homes are a blend of ingenuity and “fold-down, slide-out, drop-down” engineering.
“Moving parts draw on technology taken from yacht and automotive design, and the mechanics of stage production, allowing the transformation of a 40 sq m space into what feels like a much bigger home,” says Yo! founder Simon Woodruffe.
Heavy reliance on technology such as counter-weighting and safety sensors in moving furniture – unfamiliar to the traditional building industry – means Yo! will have a dedicated block management team on call, as well as a warranty for each unit.
The scale of the firm’s ambition can be seen from comments by Jack Spurrier, managing director of Yo! Homes. “Our vision is tower blocks of single-space homes in city centres around the world from Manhattan to Buenos Aires, to Tokyo and Shanghai, changing the way people live in small spaces while addressing the growing population issues,” he says.
 Urban Splash’s hoUSe project
Urban Splash’s hoUSe project
The most innovative features of this modular scheme are that, first, the units are large – 1,000 sq ft to 1,500 sq ft and up to five bedrooms – and, second, for perhaps the first time it gives customers real choice in design, fixtures and fittings.
The 43 units in phase one, already sold out, are made of volumetric timber pods delivered to the site after being factory-manufactured. Units are long and slender and rise two or three storeys; “sleeves” containing the living and main bedroom windows extrude like traditional bays; roofs are metal clad, visually separating them from the brick elevations.
Off-plan buyers are not held to the usual minimal choice of bathroom fixtures or kitchen work surfaces, but instead can decide whether the communal parts of the property should be at the base or top of the property (a choice first offered to buyers is Urban Splash’s scheme of “upside down” homes at Chimney Pot Park in Salford).
Buyers are encouraged to “buy space, not rooms” – they can also decide on interior wall locations to give the house a traditional multi-room feel or an open-plan layout.
“Within UK cities there’s a real lack of diversity in terms of new residential stock and our traditional customers, who had bought and enjoyed our flats, would ultimately get older, richer and end up moving to Victorian and Georgian terraces in the suburbs. HoUSe is our way of offering them something in the city,” says Urban Splash chairman Tom Bloxham.










