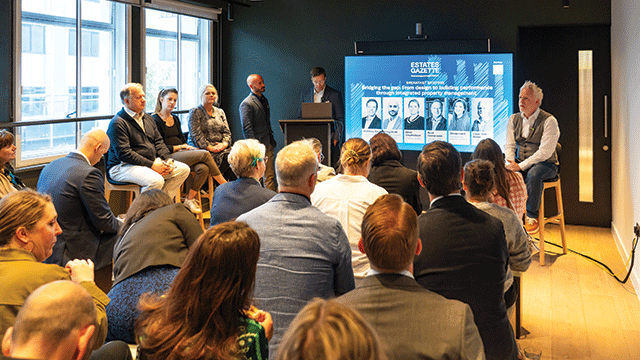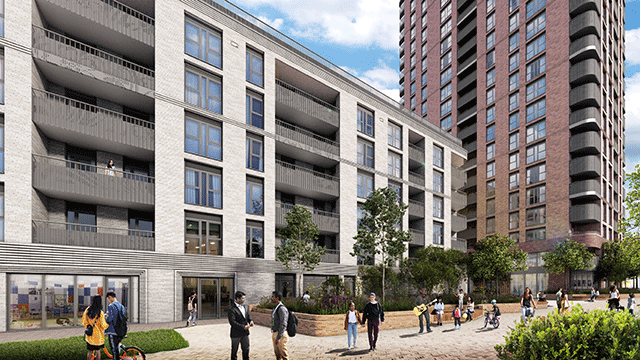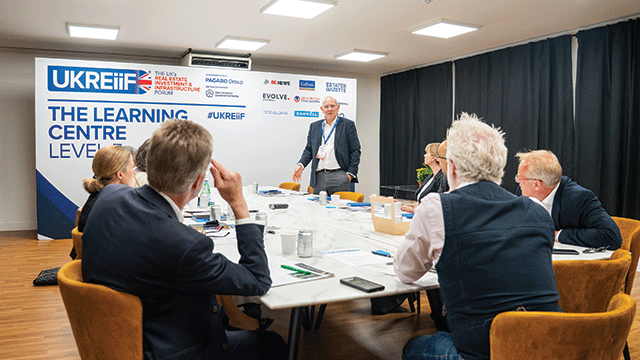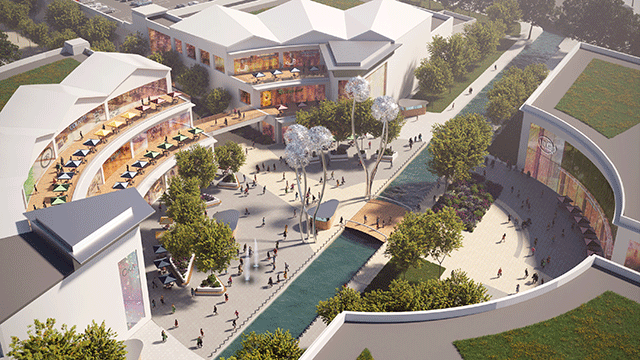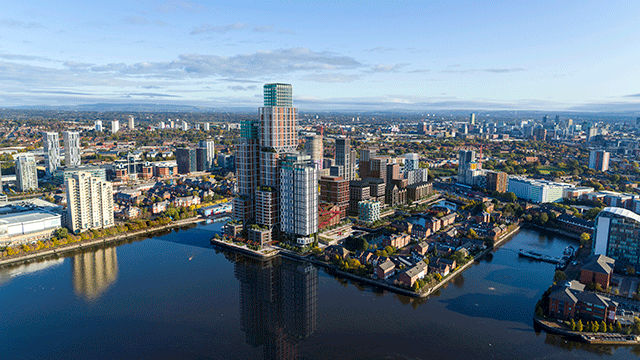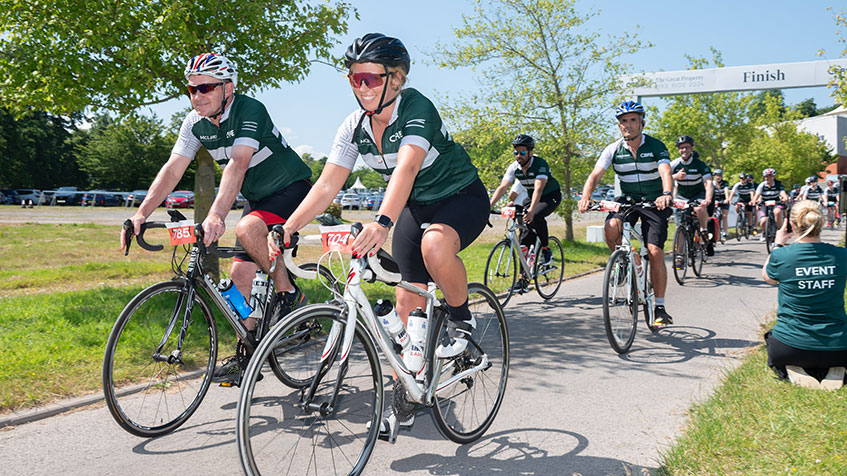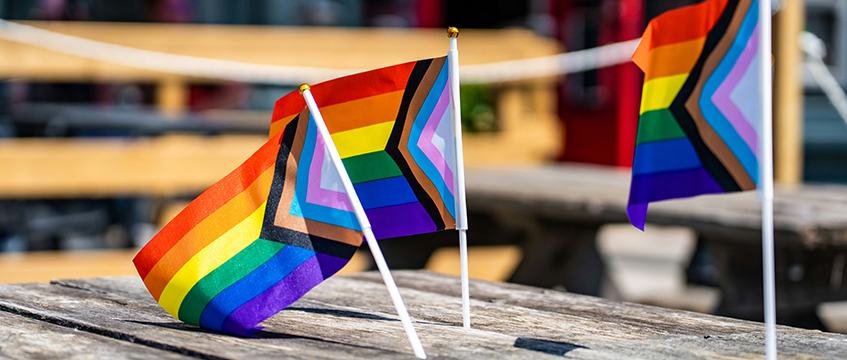Workplace design has never evolved so rapidly. The pressures of new technology, economic changes and workplace expectations have created divergent breeds of employees, from demanding millennials to multi-role gig-economists. Many are proclaiming the end of the open-plan office, the rise of co-working spaces and the “flipped-office” concept. But whatever the trend, it is clear that a one-size-fits-all design is becoming defunct as companies seek an environment that both enhances their business and serves their employees.
Here EG looks at three London-based companies and how they are using their workplaces to help drive their businesses and retain talent.
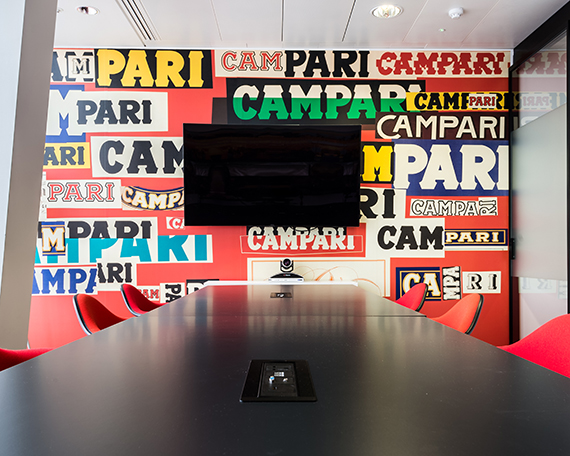
Campari UK
Drinks company Campari UK boasts the most secret drinking haunt in London. Located on the 27th floor of the Shard, SE1, its Negroni bar sits at the centre of the office and serves as the entrance and reception for all Campari’s visitors.
The bar is the key part of Campari’s office design. It is a showcase for its various spirit brands, from Campari to Appleton Estate Rum, and a training location to attract the capital’s bar staff. Campari UK’s managing director, Pietro Mattioni, says the Negroni bar welcomes people into the world of the brand as soon as they step into the office.
The company moved into the Shard in late 2014 and occupies 4,600 sq ft. At the time the company was in its infancy, having been newly constituted as the UK subsidiary of Gruppo Campari. Mattioni says the choice of the Shard as its UK headquarters and the final office design served as its calling card to help embed it into a new market.
“We were new in the marketplace with ambitious targets,” says Mattioni. “We didn’t have anything to show off our company or to target potential employees. All we had was an office that transmitted our passion, transparency and closeness to our market.”
Mattioni says he came up with the design of the Negroni bar in the middle, with glass-walled meeting rooms on one side and an open-plan office on the other. He says he wanted a lively office to show the company’s sense of fun and concedes that they “did go a bit mad” with some of the decoration. He points to the Paradise meeting room, which is designed to give a little taste of Jamaica with its palm trees and decoration. “It’s popular in winter,” he says. The firm’s staff have the best side of the office, with stunning views across London, as a “reward”.
The brand has now become “stronger than the office itself”, he says, and is growing faster than expected, casting doubt on its 10-year occupancy plan.
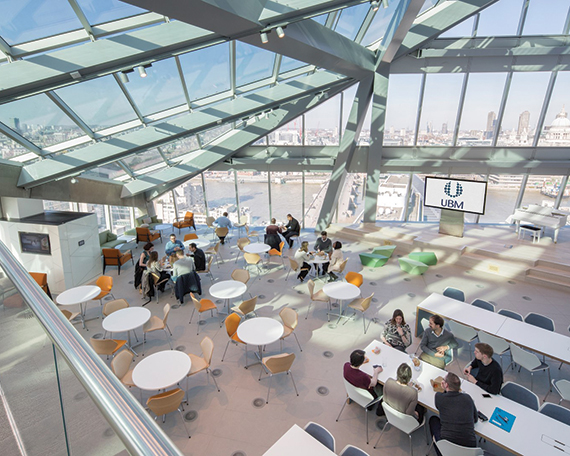
UBM
“The most innovative companies have people that aren’t just tied to their desks. They can move around and collaborate, which makes them much more productive,” says Sachelle Linton, interior designer at Gensler.
The architecture and design firm devised media company UBM’s new offices at 240 Blackfriars Road, SE1. UBM moved into the top nine floors of the impressive 19-storey tower, designed by Allford Hall Monaghan Morris, in 2015, occupying 105,600 sq ft.
UBM had occupied its previous office for 20 years and wanted larger floorplates, better branding opportunities and a building that “enhanced its culture”.
Gensler monitored the firm for three months in its old offices to determine working practices. The result was a new office designed much more around collaboration. Desk space was reduced to a 1.4:1 ratio of people per seat, creating 400% more meeting and collaboration space. Each floor also has its own quiet zone, which can accommodate up to eight people, for more focused working where phones are banned. Each of these has a different identity on each floor, one has acoustic headphones for an increased level of privacy.
But perhaps more crucially is the way UBM is encouraging its workforce to use the office. Staff, who all have laptops, are expected to choose where they sit, ideally next to the person they need to work with on that day, regardless of hierarchy. This, says Linton, makes the office much more informal and is designed to encourage people to collaborate more, rather than simply book meeting rooms.
Gensler worked on the project for two years, assessing the best space configurations, testing pre-builds with UBM staff and looking at desk options.
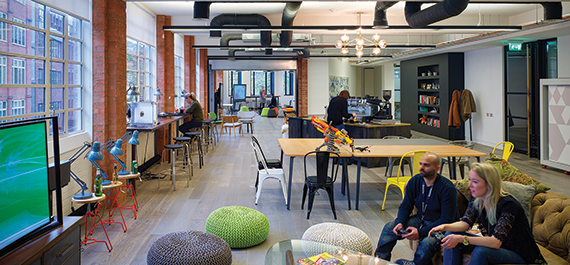
Deloitte
Professional services company Deloitte launched its agile workplace plan in 2007. It moved its 6,500 London staff to a campus of seven buildings across 700,000 sq ft with 6,000 desks. By employing hot-desking it encouraged staff to sit where they liked; bosses took a “grown-up” approach to where people worked.
Will Esplen, Deloitte’s head of property services, says Deloitte uses a mixture of a proactive workplace strategy with a careful observance of people’s habits. By 2013 the campus had grown to 10,000 staff, yet its data showed that it was being used more efficiently on the same footprint by using new technologies and evolving its way of working. It now houses 12,000 staff.
The firm is rebooting its strategy, taking a 20-year prelet for the entirety of Land Securities’ One New Street Square, EC4. It is due to occupy the 275,000 sq ft building in 2018, with the developer due to hand over this year. Esplen says the building will take his firm’s strategy into a new world focused on collaboration.
“We will have 10 types of working environment, from fixed-desk, tech-enabled collaborative space, team space, deep-dive events space to cellular space,” he says. The look and feel will be much less formal, reflecting the changing talent pool of the company.
Restaurants on three floors will offer a “Caffé Nero-style” workspace for clients and staff. “It will give it a more domestic feel. It reflects a new approach to accommodating the way the kids coming out of uni like to work, rather than trying to make them corporate,” Esplen says. He says a bridge linking two of the buildings will make the campus four buildings instead of five (two of the current seven will be handed back to landlords when leases expire), and aid collaboration.
Esplen says the changes in Deloitte’s strategy are driven by its talent agenda – it recruits 1,000 to 2,000 graduates a year – as well as new business functions, such as Deloitte Digital and subsequent changes in clients’ expectations.
Working in the gig economy
The gig economy, which involves people working freelance or with numerous flexible, small jobs, is predicted to grow exponentially by 2020.
“These people will be working 80 hours a week. We have to house these people and ask what those places will look like,” says Natasha Bonugli, design director at global architecture and design practice Unispace.
Her concept would have everything in one place for the busy giga-mum or dad, such as nurseries, groceries, parking and flexible workspace. She points to space with movable walls for growing companies, which turn old open-place offices on their heads with zoned areas for collaboration and focus. And for Generation X, individual micro apartments on top of the offices.




