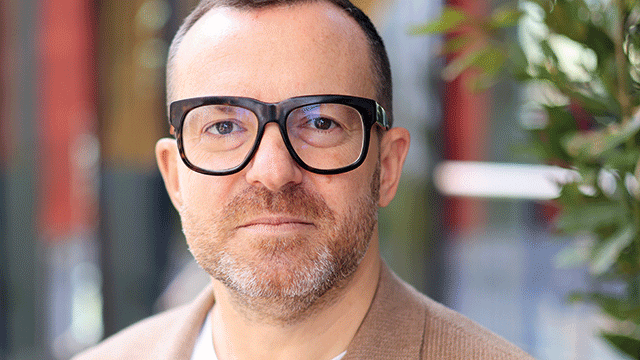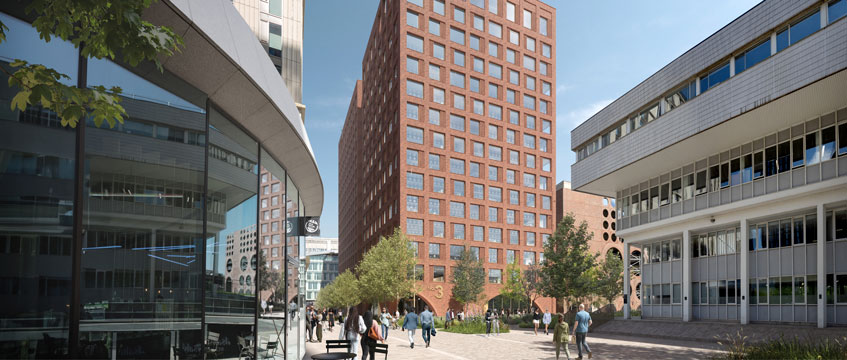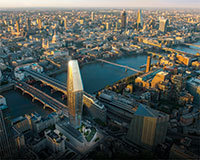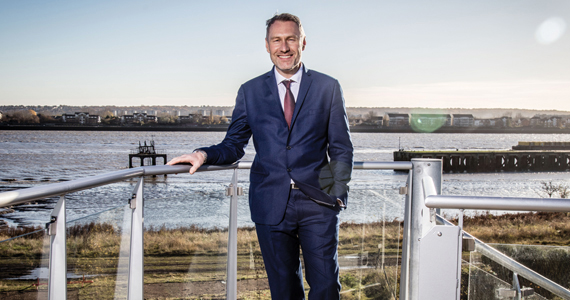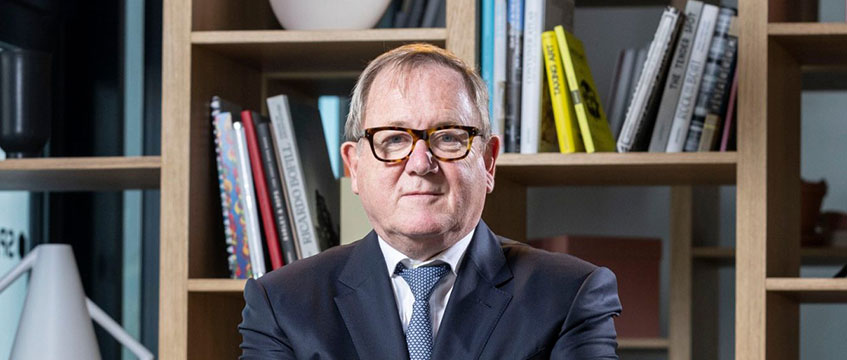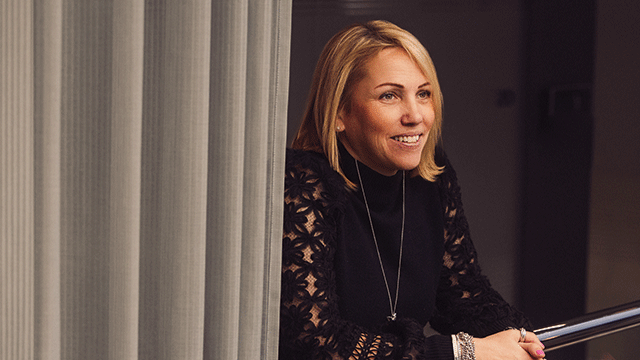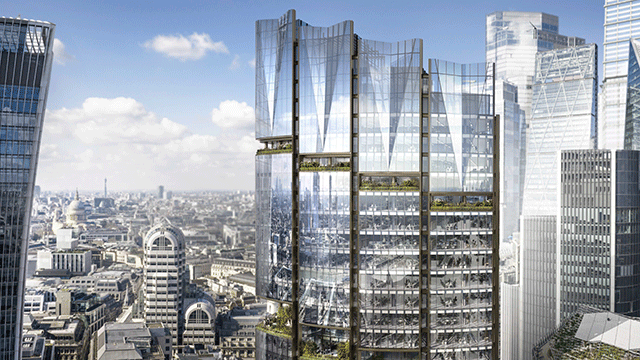It has been 15 years in the making, but the South Bank’s latest luxury residential tower is finally making its mark on the London skyline. So does One Blackfriars have what it takes to hit premium values as prime resi falls on hard times? Emily Wright takes an exclusive tour to find out more
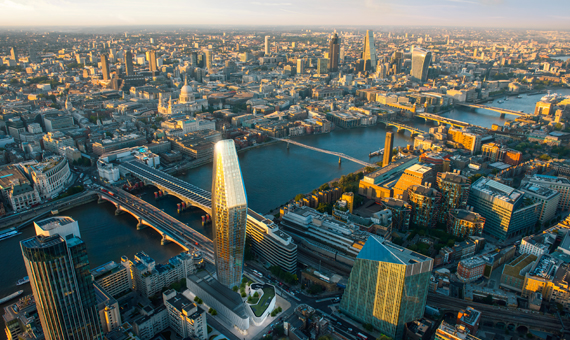
“By the time this building is finally completed, it will have taken up 15 years of my life,” says architect Ian Simpson looking over the Thames to St Paul’s Cathedral from the 23rd floor of One Blackfriars, SE1. “But when I look at what is being created here, something totally unique in a London postcode that was not really understood for so long? It’s worth it.”
This is the residential tower that will put a stake in the ground for luxury living in SE1 when it completes next year. Because as far as the capital’s most well-heeled districts go, Southwark is not one that springs instantly to mind.
This makes it a relatively risky play for a scheme offering 273 new flats at an average price of £3m, rising to £23m for the 5,958 sq ft Kensington Suite. It is particularly risky at a time when prime resi sales are suffering (see below).
But developer St George remains bullish.
“At first we had to use our imagination and have faith that Southwark had a place for a building like this,” says managing director Michael Bryn-Jones. “When we started, the Mondrian wasn’t done. There was no Tate extension. No South Bank Tower. But this area has changed significantly over the past two to three years. It is now vibrant and buzzing. It is the home of art and culture. That in itself has created an appeal from a different sector in the market.”
And it is that different sector the One Blackfriars team is targeting: 38- to 47-year-old buyers who have made their money in tech are at the top of the list. The team is looking for entrepreneurs and a younger, hipper crowd who want luxury without the gilt associated with Knightsbridge and Mayfair.
But will it be enough? With uncertain times ahead both for the UK generally and London more specifically, does One Blackfriars have what it takes to justify its premium?
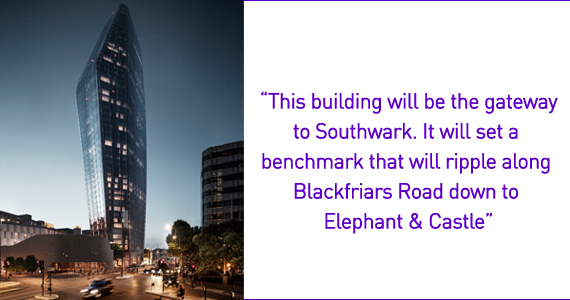
Great expectations
One thing the scheme has firmly on its side is that after a decade and a half in the making, the finished product is now hotly anticipated.
The tower, part of a wider mixed-use scheme including 58,000 sq ft of commercial and retail space and a 161-bedroom hotel on the 1.7-acre site just south of Blackfriars Bridge, was originally due to be delivered by the Beetham Organisation. The first proposal for a 220m skyscraper was promptly rejected back in 2006: “That was never going to happen. You would have been able to see it from everywhere,” says Simpson, who is director of SimpsonHaugh & Partners, the project’s architect. The tower was scaled back to 163m in plans submitted in October that year.
Still, objections came in thick and fast: from English Heritage, Lambeth Council, local residents and ward councillors. The scheme proved controversial and, after lengthy consultations, it was only granted permission in July 2007.
A brief spell of activity saw the Dubai-based Jumeirah hotel chain sign up as anchor tenant in 2008. But the swiftly nicknamed Burj al Beetham was not meant to be. In 2010 the project was placed into administration and it was not until October 2011 that it was purchased by St George. A fresh planning application for the 50-storey tower plus plans for a six-storey and four-storey building were submitted in May 2012. By October permission had been granted and the project looked to be finally back on track.
While St George will not comment on exact sales figures, residential market sources estimate that they have hit significantly more than 50%.
So what is it that is attracting buyers to the scheme at a time when London’s prime residential market is in a state of flux?
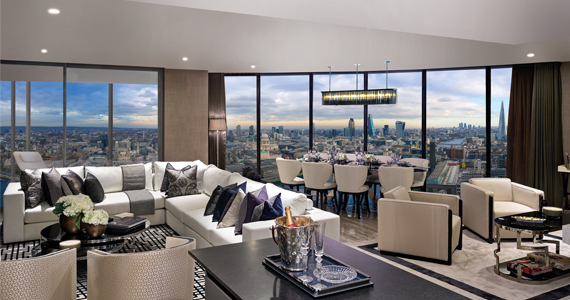
The lure of location
Simpson attributes it, in part, to the location. Apart from being just about as central as you can get and across the river from one of the most iconic City skyline views in the capital, he says the site’s position is valuable along two axes. Firstly, it is at one end of an emerging west-to-east riverside tech/culture ribbon running from Battersea Power Station through Vauxhall and up to Tate Modern. And it also acts as a link from north to south.
“This building is the gateway to Southwark. It will set a benchmark that will ripple along Blackfriars Road down to Elephant & Castle. And it will raise the ambition. It proves that these buildings don’t need to exist only in the City of London,” says Simpson.
And St George’s Bryn-Jones is convinced that the buyers they are targeting are prepared to pay for both the location and the individuality of the scheme itself. “There is a premium because the tower is not square or rectangular, so you don’t have that repetitive nature of floorplates and apartments,” he says. “Every single flat is different. Yes, there is a premium attached by virtue of its unique shape. But that is also the benefit.”
He is referring here to the trademark bow form, which is now clear to see as the tower takes shape. It is a silhouette that will be echoed throughout the interior as every door handle has been crafted to match the building’s outline.
Designed to “lightly touch” the site at its base and ensure the ground-level masterplanning and public space plans were not overshadowed by a monolithic hulk of a building, the tower undulates out and then tapers back in. Simpson’s design for a double skin is also being delivered true to his original sketch. A second layer of glass has been wrapped around the entire exterior, creating a winter garden space for every flat.
“Balconies in this country are useless,” says Simpson. “You get cold and it is windy. The only thing people end up putting on them are old fridges. The winter garden concept – and we have six miles of winter gardens on our scheme at Battersea Power Station – makes the outside space a usable amenity. An actual asset.”
Installing the glass panels that make up this second skin is no mean feat. On the day of the tour the construction team was in the midst of launching one off the side of the building. Up on the 24th floor it is an unnerving process to behold. There are 5,456 individual panels, 3,000 of which have been installed. It takes six people an hour to do one, meaning eight days have been set aside per floorplate for the process.
“We have a launching table with a crane a floor above and we literally launch a panel off the side of the building and lower it down to the floor below,” says Bryn-Jones.
That reflects the developer’s dedication to the delivery of a perennially usable outside space for every buyer. And while no build costs have been revealed, Simpson says that there has been a conscious decision in terms of the distribution of investment. “A lot of the cost here has gone into shape and form. In Knightsbridge or Belgravia it might go into fancy stone or bronze work. That is what I call jewellery. It is more important to us to create a form like this which is unique and captures the light. And we can then deliver something stripped back without the jewellery, because it doesn’t need it.”
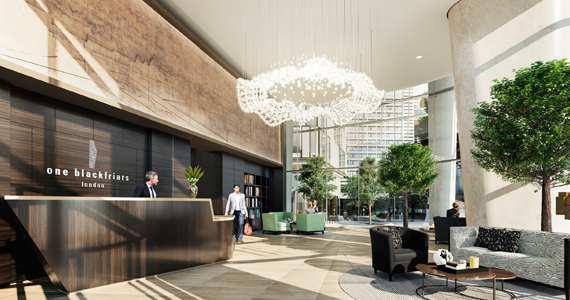
Bang for their buck
That may be the case in theory, but with some flats going for more than £20m, buyers are going to expect more than a uniquely shaped tower to get decent bang for their buck.
An exclusive look around a recently finished 2,972 sq ft flat on the seventh floor – one that recently sold for £6.2m – reveals that although the One Blackfriars team has stayed true to their pared-back plans for the interiors, they haven’t exactly scrimped.
The flat is packed full of marble: Venkata Dark, Zimbabwe Black, Atlantic Lava, all brought back down to earth with simple, clean lines to pack a punch.
But in terms of technology, St George has deliberately avoided going too mad on the latest innovations. “There is a lot of high tech hidden within the building,” says Bryn-Jones. “But we wanted the flats to be stripped back and simple. We didn’t want choice menus on a wall. We can go through technology and settings with new customers when they move in and set up the systems to reflect what they want.”
“We have created the backbone,” adds St George’s James Nicholson, who is sales and marketing director for the scheme. “So you can have major technology if you want it, but it can be customised rather than us choosing what we think people might want.”
The basement is where the gym – which includes an outside yoga area – restaurant (no clues there as to potential F&B tenants yet), a cinema room, golf room, wine tasting area and spa will be. The theme of the latter will be Nordic and will deliver the latest in thermal spa technology, right down to the inclusion of a snow room.
“We call it the Narnia room,” says Bryn-Jones. “It is exactly how it sounds. A room filled with snow you can jump around in as part of shock therapy. It is all very Scandinavian.”
All the luxury add-ons aside, the most striking thing about One Blackfriars are the views. It is easy to see how these alone could be enough to tempt people to live, or invest, in this part of the capital. The proximity to the hustle and bustle of the city and the views across the Thames make it feel as though you have been given exclusive tickets to London.
For St George – and indeed London at large – the hope is that despite the shock of a Brexit vote twinned with the potential end of a cycle, these are still tickets that people will be clamouring to buy.
THE PRIME RESI PUZZLE: TIME IS OF THE ESSENCE
More often than not, success is the product of a combination of hard work, luck and timing. The second two are intrinsically linked and in the case of One Blackfriars, which is due to complete next year, the argument as to whether the timing is good or bad could go either way.
On the one hand, now is a difficult period in which to be marketing prime residential in London. Where we are in the cycle combined with uncertainty around the global economy, Brexit and geopolitical upheaval has prompted a fall of up to 20% on prime resi values in areas such as Kensington, Mayfair and Belgravia as overseas investors hold off to see what happens. But then, as St George’s managing director Michael Bryn-Jones points out, there is more of a focus for One Blackfriars on wealthy young domestic buyers than international high-net-worths.
The big question is whether selling luxury flats in an area that is not known for being prime will be a help or a hindrance.
Now, 15 years on since it was first imagined, the competition has hotted up, with the South Bank Tower and NEO Bankside also in play.
Having said that, if the progress of Southwark’s commercial and cultural offering is anything to go by, then the signs are good. Over the past decade the area has been rejuvenated by a number of high-profile developments, including the Blue Fin Building, the Palestra and AHMM’s 240 Blackfriars Road, all SE1.
But now that we could be moving into a slower part of the cycle, will there be enough appetite to drive demand for such luxury on the resi side?
“I think what we are seeing is a normalisation of the market,” says Bryn-Jones. “You have to look at London across the board and it is still a world-class city. It still holds appeal. It is not just about the economics. It’s about the culture, the lifestyle, where the city sits geographically in the world. It is the jumping off point to get to so many places. You have to look past the economic data at why people come here and what they want.”
• To send feedback, e-mail emily.wright@estatesgazette.com or tweet @EmilyW_9 or @estatesgazette
The bottom line: One thing the scheme has firmly on its side is that after a decade and a half in the making, the finished product is now hotly anticipated. But the scheme proved controversial and objections came in thick and fast.
PROPERTY’S POINT OF VIEW
Sweet view from the 30th floor, One Blackfriars by St George @nawicuk pic.twitter.com/QHxZ5BMDx2
— Theresa Mohammed (@TheresaNAWIC) October 3, 2016
Enjoyed this pic of @sainsburys old depot that used to stand at our One Blackfriars site with St George pic.twitter.com/K28cgJ54mI
— Core Five (@corefivellp) December 7, 2015
Exciting to see One Blackfriars Tower under construction – 50 storey residential by St George @knightfrank pic.twitter.com/ymsqoWeHyT
— Jack Tomlin (@jacktomlinuk) July 9, 2013
RELATED ARTICLES
Diary: Barometer reading on style
The development team on the new One Blackfriars have taken things to a whole new level …read more
Black Pearl unveils major plans for Blackfriars gem
ALSO THIS WEEK




