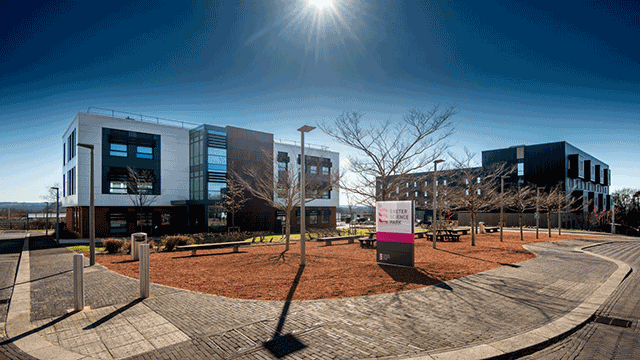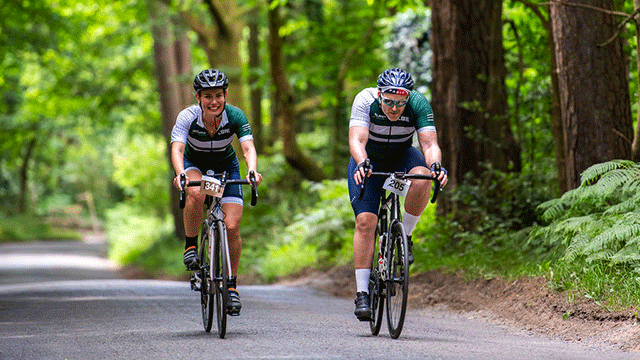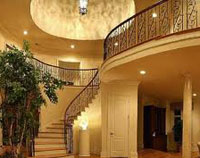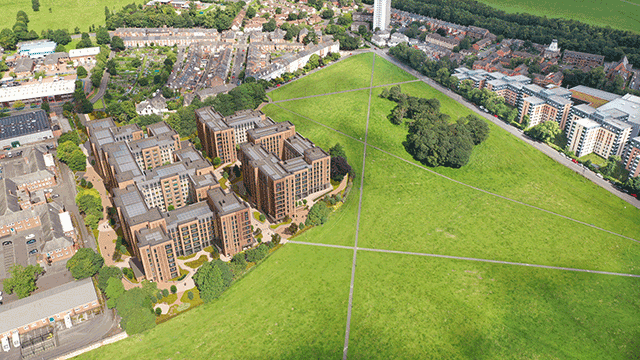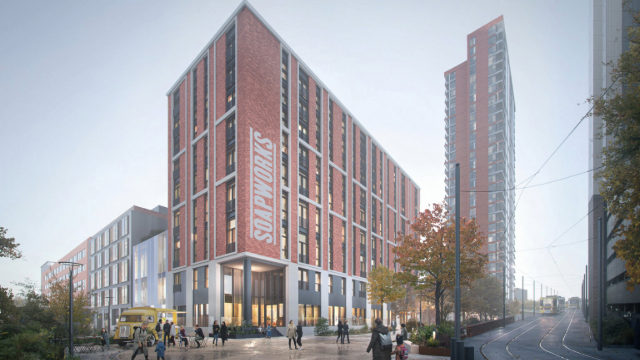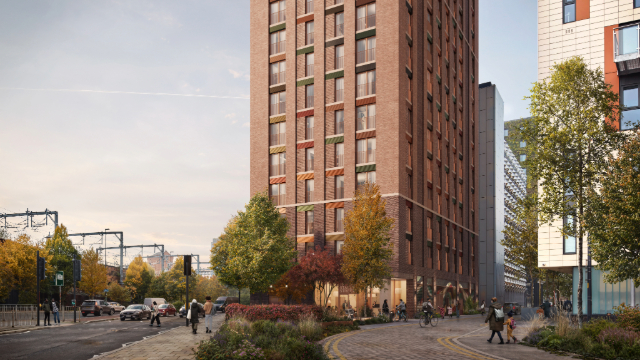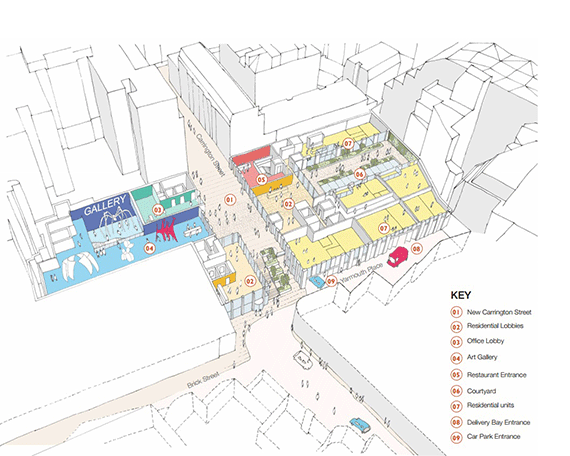 The Reuben brothers have unveiled plans to turn an NCP car park in London, W1, into a mixed-use luxury scheme with homes, offices, shops and an art gallery.
The Reuben brothers have unveiled plans to turn an NCP car park in London, W1, into a mixed-use luxury scheme with homes, offices, shops and an art gallery.
The scheme planned for the 33,799 sq ft site located between Carrington Street, W1 and Yarmouth, W1, was designed by Allford Hall Monaghan Morris and plans have been submitted to Westminster City Council by Averdeen Oak and Croix Properties, part of the Reuben brothers. Savills is advising.
Three properties currently occupy the site: the NCP car park, which contains 175 parking spaces across two storeys; 51-53 Brick Street, W1, a six-storey office and residential building; and 1-6 Yarmouth Place, W1.
Under the proposals the buildings will be demolished and replaced with 29 high-end residential units, a gym, a restaurant, shop and gallery.
There will also be a new pedestrian link through the site connecting Shepherd Market with Piccadilly. Two buildings, of between three and eight storeys, will be built on either side of the route.
David and Simon Reuben bought the NCP Carrington Street car park for around £75m in December 2015, integrating it into their Piccadilly portfolio and unlocking an estimated £500m development opportunity across the estate.
The car park was originally part of a wider 127-asset NCP portfolio that itself formed part of the £1.4bn Project Isobel vehicle set up by Blackstone and RBS in 2011.
Blackstone and RBS sold the majority of the NCP portfolio to Davidson Kempner in September.
• To send feedback, e-mail shekha.vyas@estatesgazette.com or tweet @ShekhaV or @estatesgazette




