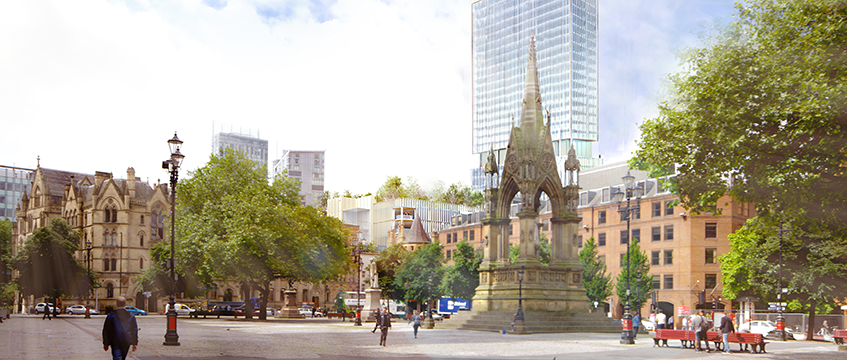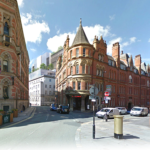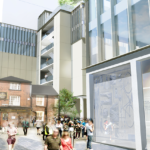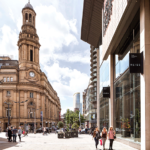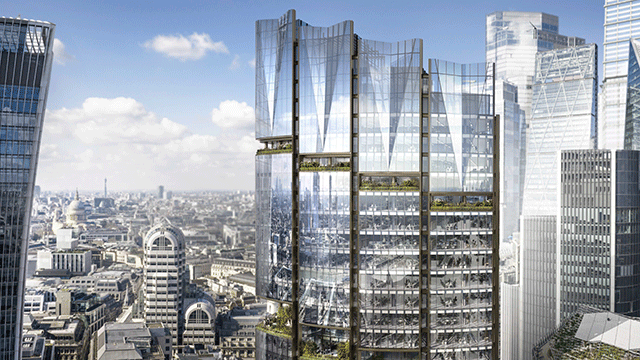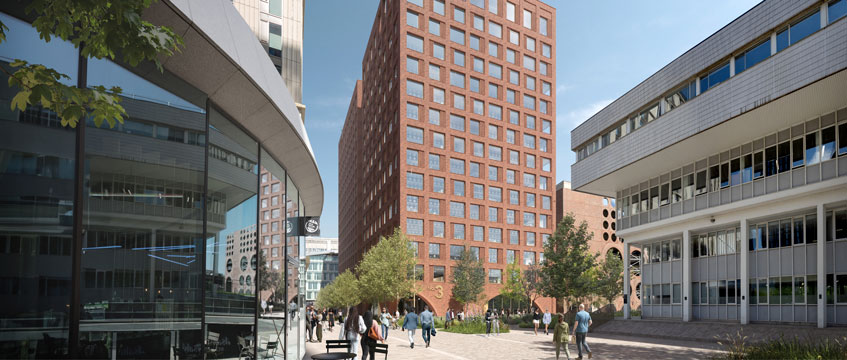The St Michael’s Partnership has released redesigned plans for a controversial £200m development on Jackson’s Row in Manchester city centre.
The scheme, led by former footballers Gary Neville and Ryan Giggs, has been beset by local and heritage group opposition owing to its scale and impact on the historic fabric of the city.
Hodder + Partners was appointed to carry out an independent review of the original scheme, which had been designed by Make Architects, following St Michael’s decision to pause the application earlier this year.
As the plans and developments progressed, Make Architects resigned from the scheme and Hodder + Partners were appointed to lead the design and development exclusively.
Neville said in March that the previous plans for two bronze skyscrapers had “failed miserably” in the wake of opposition from heritage groups.
The revised scheme proposes:
■ retaining the Sir Ralph Abercromby pub;
■ retaining the former Bootle Street Police Station frontage;
■ a single tower, rather than the two towers envisaged in the original proposal, now located on the western edge of the site away from the Town Hall;
■ reducing the tower height to 134.5m – 2m lower than the highest point of the previous scheme – and re-orientating it to be slimmer and less obtrusive when viewed from St Ann’s Square, and no longer visible from St Peter’s Square, thus preserving the integrity of Central Library;
■ greater transparency for the tower than the original design proposes, created by more glazing and a lighter colour exterior.
The scheme will still include a new synagogue and street level uses, including a new public square outside the Sir Ralph Abercromby.
Neville said: “We did not shy away from the passionate debate around the original proposals but instead embraced it in a positive spirit and addressed some of the issues raised head-on.
“At the same time, we have kept faith with our central vision of creating a true mixed-use destination with a signature development of the highest quality.
“The confidence of investors and occupiers has been retained throughout this process and, subject to planning approval, we will be on site by spring/early summer 2018.”
A statement from the partnership said: “In the new strategy, it is located at the extreme west end of the site, not only topographically at the lowest point, but also furthest away from the civic core, and on a street-defining podium.
“It contains an international five-star hotel and high-quality apartments separated by a sky bar at mid-height.
“Configured on a north-south axis, the visual impact on St. Ann’s Square is minimised. Furthermore, early investigations demonstrate that it will not project above the roofline of the Central Library when viewed from St. Peter’s Square. As with the podium it will be highly glazed with nickel-coloured curtain walling.”
To send feedback, e-mail nick.johnstone@egi.co.uk or tweet @n_johnstone or @estatesgazette







