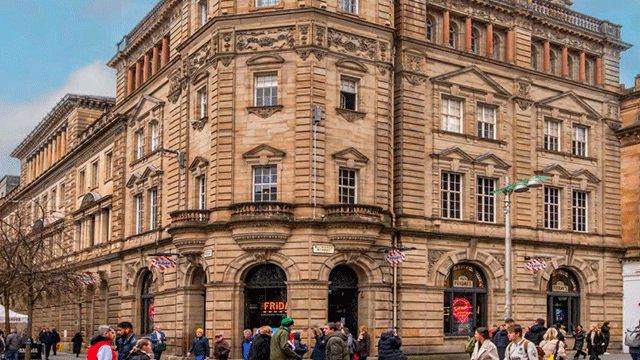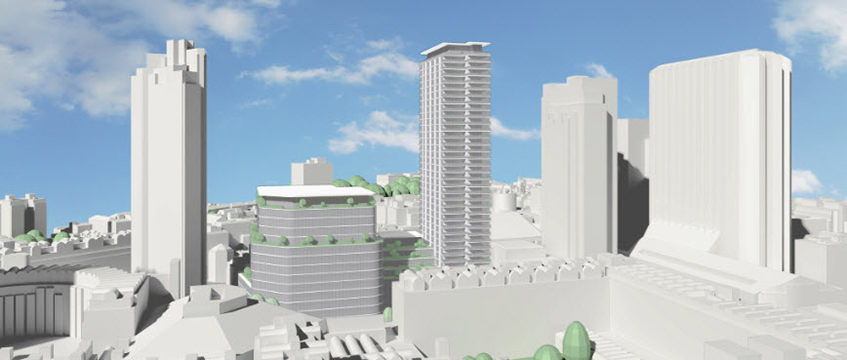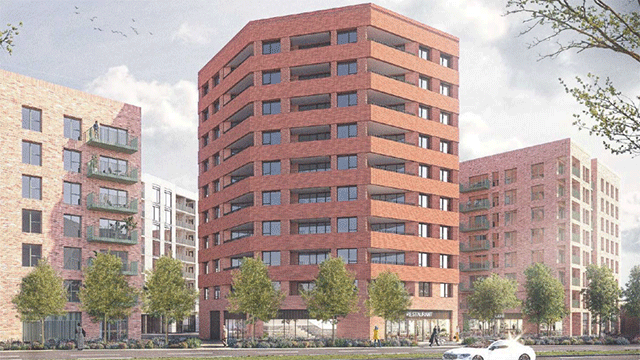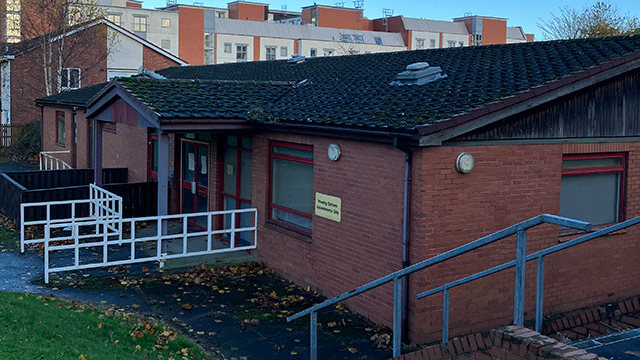Linklaters’ City headquarters has been pitched as a potential 38-storey mixed-use redevelopment opportunity by agents selling the £400m building.
Malaysian sovereign wealth fund Permodalan Nasional Berhad has instructed Knight Frank to sell One Silk Street, EC2, for more than £400m – a net initial yield of 4.71%.
A feasibility report conducted by architect Robin Partington & Partners and DP9 planning consultants shows the potential for a high-rise commercial or mixed-use redevelopment, with a tower of up to 38 storeys, subject to necessary consents.
Linklaters occupies the entire existing 465,752 sq ft building on a lease expiring in September 2026.
The building is let at a highly reversionary passing rent of £19.2m per annum, reflecting a low overall average of less than £42 per sq ft. Prime City rents are currently in excess of £70 per sq ft and 31% of the building’s income is subject to a review in December 2017.
The 1.4-acre site will be within 200m of Crossrail when The Elizabeth Line opens at Moorgate Station in 2018.
Offers in excess of £400m are being sought for the Jersey-registered single-purpose company which holds the freehold asset.
As revealed by EG last month, PNB is also preparing to sell 90 High Holborn, WC1, and has instructed CBRE to seek offers in excess of £195m for the building. The price reflects a yield of 4.71%.
The former Olswang HQ comprises 186,000 sq ft of offices and has five years left to expiry.
One Silk Street tower potential
Cromwell Tower, adjacent to the west, comprises 43 storeys and the Heron, to the east, comprises 36 storeys. Given the relative low massing of One Silk Street, the feasibility report concludes that the site represents an opportunity for a high-density scheme of a similar scale to the surrounding townscape.
DP9 has also indicated that the site offers strong potential for conversion to residential or hotel on part, subject to the necessary consents.
Residential resales at the Heron recently have achieved in excess of £1,600 per sq ft.
The feasibility report illustrates a commercial scheme that delivers two office tower buildings, linked by a low-level podium. The tallest of the two towers comprises 32 storeys above ground and the total redevelopment provides a net internal area of approximately 734,000 sq ft, reflecting an increase of almost 60%.
A potential mixed-use scheme comprising one residential/hotel tower and one office tower, which also includes a low-level podium, is also presented in the report.
The residential/hotel and office towers comprise 38 and 14 storeys above ground, respectively, and the total redevelopment provides a net internal area of approximately 666,000 sq ft.
To send feedback, e-mail Louisa.Clarence-Smith@egi.co.uk or tweet @LouisaClarence or @estatesgazette











