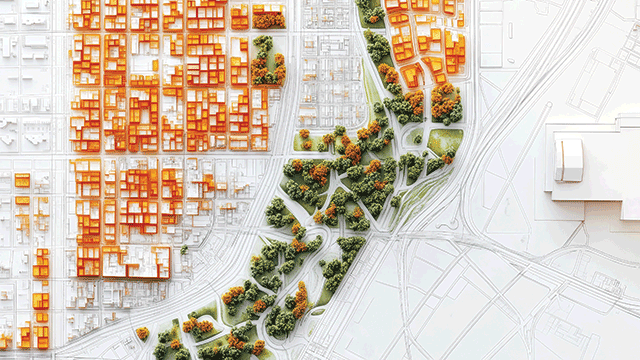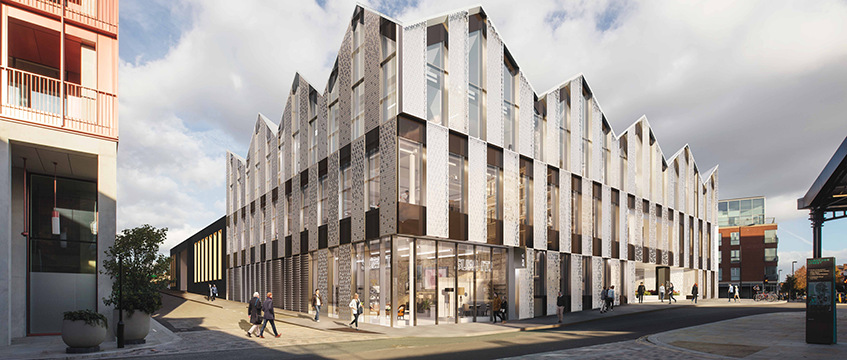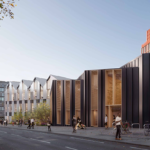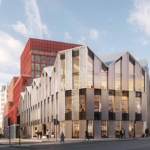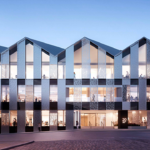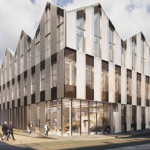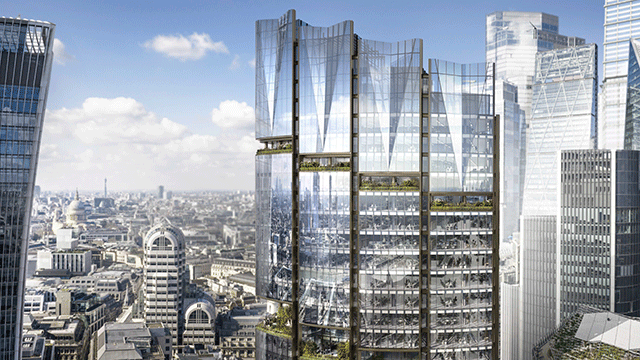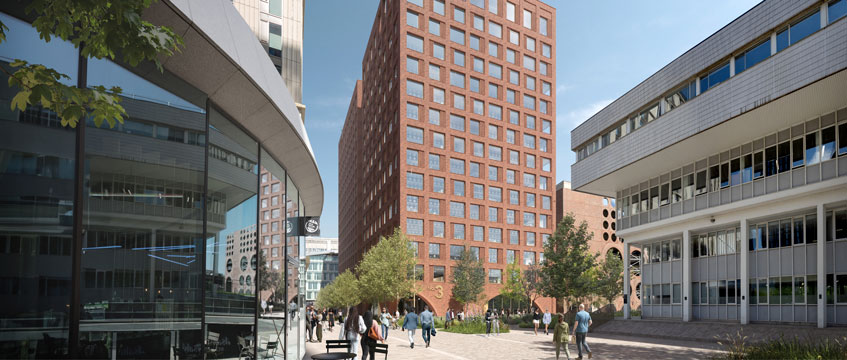Argent has submitted a planning application for a 46,500 sq ft flexible office development on former rail land in King’s Cross, N1.
The three-storey building comprises flexible office space on the upper floors, with an additional flexible office unit on the ground floor alongside retail and leisure space.
Designed by Coffey Architects, the building was inspired by the “industrial shed vernacular” of the King’s Cross site, with a glazed curtain walling and embossed and perforated aluminium panels.
It also includes outdoor terraces at first and second floor levels and a cycle store with 36 cycle spaces, lockers and shower facilities at ground floor level.
To send feedback, e-mail Louisa.Clarence-Smith@egi.co.uk or tweet @LouisaClarence or @estatesgazette





