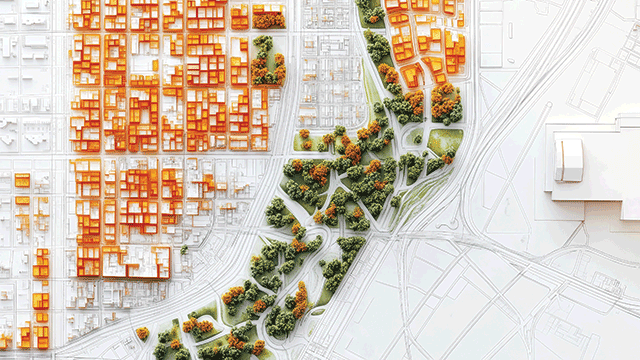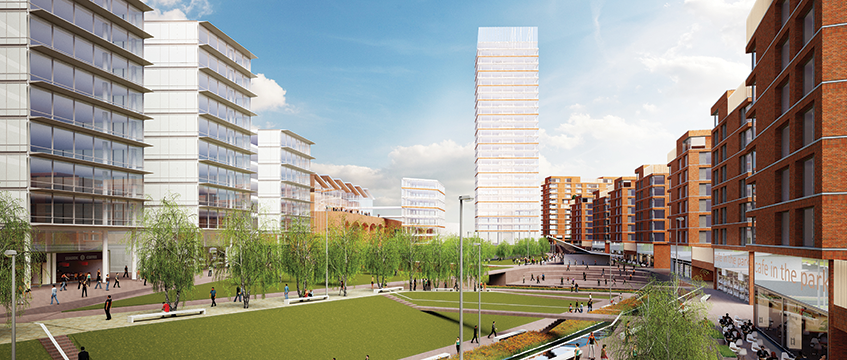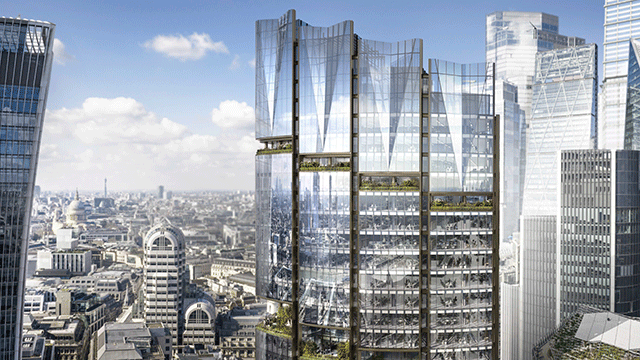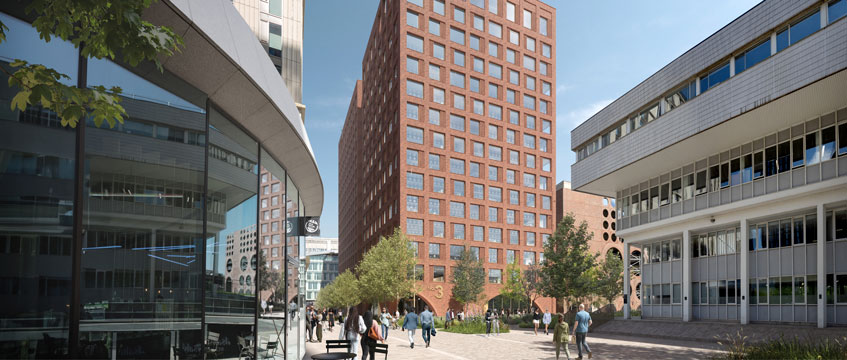Barclays Bank is nearing a deal to prelet circa 600,000 sq ft in Manchester city centre in a move to create a North of England mega-campus.
The bank is in advanced discussions to secure a new office hub at Mayfield, the 30-acre mixed-use regeneration project next to Piccadilly Station, the city’s main train station, which is to become an HS2 terminus in 2032.
CBRE is advising Barclays, which is understood to be planning to consolidate its Northern offices into the new hub. The £900m Mayfield project in Manchester is being delivered by developer U+I in partnership with LCR, Manchester City Council and Transport for Greater Manchester.
Major Barclays offices in the North of England include the 64-acre IT campus at Radbroke Hall in Knutsford, Cheshire, which is owned by the bank and accommodates 3,700 employees. The bank’s city centre offices include 80,000 sq ft at Ares Management’s 4 Piccadilly Place in Manchester; the British Airways Pension Trustees’ 20 Chapel Street in Liverpool, where it occupies around 8,000 sq ft; and 5 St Anns Street in Quayside, Newcastle, where it occupies the entire 35,000 sq ft office.
Consolidation wave
The move is part of a wider offices consolidation project by Barclays. In Glasgow, Barclays’ initial ambitions for a new hub have swelled – the bank initially set its sights on an office of 100,000 sq ft but is now looking to occupy more than 300,000 sq ft. It has been considering Drum Property Group’s Buchanan Wharf scheme on the south of the River Clyde whileScottish Enterprise’s long-held site at 220 Broomielaw would also have capacity for the requirement. The bank has also been exploring options for a 180,000 sq ft hub in the North East.
In the North West, Barclays began its search for a new hub last summer, initially exploring out-of-town options such as Airport City Manchester.
U+I was selected as development partner for Mayfield in September 2016, following a competitive procurement process.
An updated strategic regeneration framework for the site, reviewed by the city council’s executive on Wednesday, shows capacity to deliver up to 1.7m sq ft of offices, 347,000 sq ft of retail and leisure, 1,500 homes, 650 hotel bedrooms and a 6.5-acre park. In total the project is expected to support 10,000 jobs.
Fairfield and Baring Street
The Fairfield and Baring Street plots, adjacent to the station, have been identified as particularly appropriate for offices, with Baring Street earmarked as a “well-connected location for a commercial campus cluster in a series of flexible buildings”. Studio Egret West is the appointed architect for the project.
The delivery of Mayfield is expected to be split into five phases, starting in 2019 with the transformation of the Mayfield Depot – an abandoned rail station that was once used as a Royal Mail parcel depot. Offices are proposed for above the depot with arches, with the former ticket hall used for shops, bars and restaurants.
When Mayfield’s regeneration was first envisaged by the city council in 2014, it was proposed as the location of a “civil servant campus of the North”. However, the site lost out on the Government Property Unit’s initial 175,000 sq ft requirement to Muse Developments, Legal & General and the Homes & Communities Agency’s New Bailey. Further government requirements for Manchester of up to 600,000 sq ft are expected to emerge via JLL but have not yet been confirmed.
Barclays and U+I declined to comment.
Mayfield’s five phases
The Mayfield Depot
An abandoned rail station that was once used as a Royal Mail parcel depot will be preserved. Offices are proposed for above the depot with arches and the former ticket hall used for shops, bars and restaurants. It is expected to be delivered in 2021.
Mayfield Park and Hoyle Street East
An arc of tall buildings with a cluster of four residential towers proposed above a podium building. The tallest of the four buildings provides a “bookend” for the park. Delivery is expected in 2022.
Hoyle Street West
A family-orientated neighbourhood on the park’s southern edge. It is expected to provide a mix of houses, duplexes and medium-rise apartment buildings, along with community and private amenity space.
Baring Street Campus
A commercial campus cluster in a series of flexible buildings. The area is made up of four separate development plots, with two larger commercial buildings; a mixed-use building on Baring Street; and a smaller building on the south side of the River Medlock envisaged.
Wyre Street
The area could consolidate the western part of the site by adding new buildings, structures and open space. It is also a key gateway to Mayfield, and could be enhanced with landscaping and a commercial pavilion on the Fairfield Street/London Road junction.
To send feedback, e-mail Louisa.Clarence-Smith@egi.co.uk or tweet @LouisaClarence or @estatesgazette











