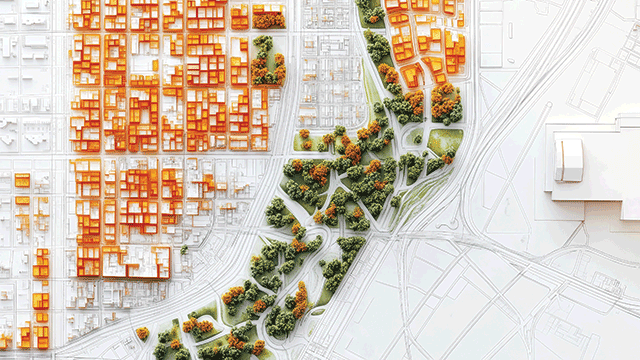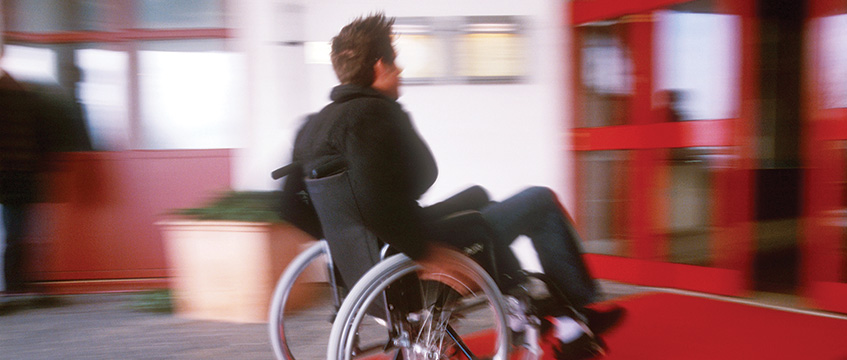A new RICS mandatory level 1 competency is being rolled out in August. Paul Collins sets out the detail.
In August, the revised Assessment of Competencies (APC) will be formally rolled out to this year’s cohort of graduates and other new candidates who wish to become chartered surveyors.
There are for some a number of new optional competencies that candidates may wish to take. For example, master planning & urban design is being introduced for planning and development candidates but will be optional to other candidates where permitted.
One new competency that will be compulsory for all candidates to level 1 is inclusive environments. As the APC guide explains, this competency is about:
■ the principles and processes that deliver accessible and inclusive environments, recognising the diversity of user needs and the requirement to put people (of all ages and abilities) at the heart of the process; and
■ recognising and accommodating “differences in the way people use the built and natural environment. It facilitates dignified, equal and intuitive use by everyone” and in doing so “it does not physically or socially separate, discriminate or isolate. It readily accommodates and welcomes diverse user needs.”
Particular regard should be given to buildings and spaces open to the public or third parties, whether they be public venues or privately owned buildings. The competency should be looked at alongside those in health & safety and diversity, inclusion & teamwork.
Laying the foundations
What about the teaching and learning within universities that might provide a foundation for this competency?
Many surveying courses include such teaching within their curriculum, but it has tended to be more dominant in courses such as building surveying and planning and development. Now all property and construction courses should feature it.
Explicit encouragement for this came through the revision of the higher education sector Quality Assurance Agency’s subject benchmark, which all property and construction courses should have regard to in the design of their curriculum.
The 2008 benchmark – Construction, Property & Surveying – was fundamentally rewritten, retitled and republished in October 2016 as Land, Construction, Real Estate and Surveying.
The review group for the benchmark not only included academics, but also a representative from the RICS. In its deliberations, it also sought advice from the leader of the government’s Built Environment Professional Education Project. This project explored how to make inclusive design an essential part of education and training for all built environment professionals. As a result, the benchmark now provides an expectation that this issue be included in all courses.
Achieving inclusive design
In 2006, the Commission for Architecture in the Built Environment (CABE) published a guide to inclusive buildings and spaces that everyone can use, with the simple but challenging premise that “good design is inclusive design” and should always “reflect the diversity of people who use it and not impose barriers of any kind”.
In doing so, it made the case for adopting five guiding principles:
1. Inclusive design places people at the heart of the design process: eg avoid heavy doors on entrances to public buildings that frail people would find difficult to open;
2. Inclusive design acknowledges diversity and difference: eg traffic lights need sound-based systems to alert people with visual impairments when lights change or noticeboards that can only be read standing up;
3. Inclusive design offers choice where a single solution cannot accommodate all users: eg provide ramps as well as steps to access buildings;
4. Inclusive design provides for flexibility in use: eg places and spaces should be designed to accommodate people with different needs – a community hall that is designed for use by small children as well as adults, for example; and
5. Inclusive design provides buildings and environments that are convenient and enjoyable to use for everyone, such as making sure that wheelchair access into and out of a building is not overly long and tortuous compared with other users.
As a result of using these principles, CABE argued that the design of a building should be: inclusive, responsive, flexible, convenient, accommodating, welcoming and realistic.
Practical guidance
In providing practical guidance to the inclusive design of buildings, equipment and products, the seven principles of so-called universal design are very useful.
The Centre for Excellence in Design provides a helpful summation of those principles.
1: Equitable use
The design is useful and marketable to people with diverse abilities.
a. Provide the same means of use for all users: identical whenever possible; equivalent when not.
b. Avoid segregating or stigmatising any users.
c. Provisions for privacy, security, and safety should be equally available to all users.
d. Make the design appealing to all users.
2: Flexibility in use
The design accommodates a wide range of individual preferences and abilities.
a. Provide choice in methods of use.
b. Accommodate right- or left-handed access and use.
c. Facilitate the user’s accuracy and precision.
d. Provide adaptability to the user’s space.
3: Simple and intuitive use
Use of the design is easy to understand, regardless of the user’s experience, knowledge, language skills, or current concentration level.
a. Eliminate unnecessary complexity.
b. Be consistent with user expectations and intuition.
c. Accommodate a wide range of literacy and language skills.
d. Arrange information consistent with its importance.
e. Provide effective prompting and feedback during and after task completion.
4: Perceptible information
The design communicates necessary information effectively to the user, regardless of ambient conditions or the user’s sensory abilities.
a. Use different modes (pictorial, verbal, tactile) for redundant presentation of essential information.
b. Provide adequate contrast between essential information and its surroundings.
c. Maximise “legibility” of essential information.
d. Differentiate elements in ways that can be described.
e. Provide compatibility with a variety of techniques or devices used by people with sensory limitations.
5: Tolerance for error
The design minimises hazards and the adverse consequences of accidental or unintended actions.
a. Arrange elements to minimise hazards and errors: most used elements, most accessible; hazardous elements eliminated, isolated, or shielded.
b. Provide warnings of hazards and errors.
c. Provide fail-safe features.
d. Discourage unconscious action in tasks that require vigilance.”
6: Low physical effort
The design can be used efficiently and comfortably and with a minimum of fatigue.
a. Allow user to maintain a neutral body position.
b. Use reasonable operating forces.
c. Minimise repetitive actions.
d. Minimise sustained physical effort.
7: Size and space for approach and use
Appropriate size and space is provided for approach, reach, manipulation, and use regardless of a user’s body size, posture, or mobility.
a. Provide a clear line of sight to important elements for any seated or standing user.
b. Make reach to all components comfortable for any seated or standing user.
c. Accommodate variations in hand and grip size.
d. Provide adequate space for the use of assistive devices or personal assistance.
In summary
Surveyors must be at least competent to level 1 in understanding inclusive environments. Opportunities will also exist to be competent to level 3 and offer reasoned advice.
Remember: good design is inclusive design. The competency should be considered alongside the competencies in health & safety and diversity, inclusiveness and teamworking.
Paul Collins is a senior lecturer at Nottingham Trent University and Mainly for Students editor
RICS APC requirements at each level
Level 1
Demonstrate an understanding of the principles and processes that deliver accessible and inclusive environments, recognising the diversity of user needs and the requirement to put people (of all ages and abilities) at the heart of the process.
In doing so, have regard to the legal, economic, sustainable and social case for making inclusion the norm not the exception. Provide evidence of practical application of the principles and processes that deliver accessible and inclusive environments.
Examples of knowledge comprised within this level are:
■ Recognition of the diversity of user needs
■ Local planning policy, building regulation and health & safety requirements as applied to inclusive environments
■ Appreciate and distinguish between ethical issues as opposed to legal requirements
■ Knowledge of best practice technical standards relevant to the country of practice
Level 2
Examples of activities and knowledge comprised within this level are:
■ Practical applications as applied to different types of building and their uses
■ A recognition of real and perceived sensitive situations in the design or use of inclusive environments
■ Ability to recognise the need for and use appropriate language in the discussion of inclusivity challenges
Level 3
Provide evidence of reasoned advice given to clients and others of the principles and processes that deliver accessible and inclusive environments.
Examples of activities and knowledge comprised within this level are:
■ The scoping and briefing of new design work or in relation to remodelled buildings and external spaces
■ The design and specification of a building or public realm project from outline proposals to completion of the design and specification process
■ The drafting of clauses in leases or user agreements as to how places and spaces might be accessed or used
LEARNING TASKS
1. Using the CABE and universal design criteria, assess the inclusive design qualities of:
■ two of your lecture theatres – one flat and one tiered – from the point of view of a wheelchair user; and
■ the external approach, entrance, foyer and emergency exits of two of your university’s buildings if you were partially sighted.
Suggest possible remedial actions should there be any shortcomings.
2. Further helpful reading can be found at:
■ Inclusive design report following the 2012 Olympics
■ A guide to British Standard BS 8300








