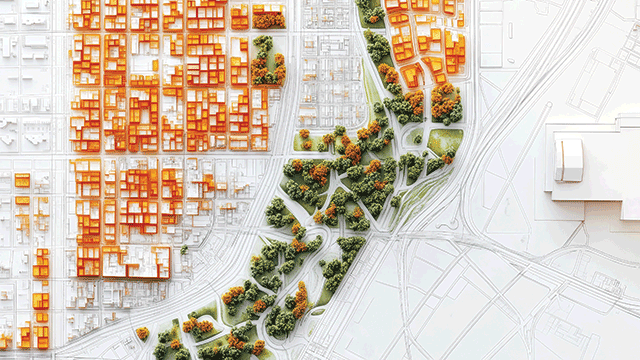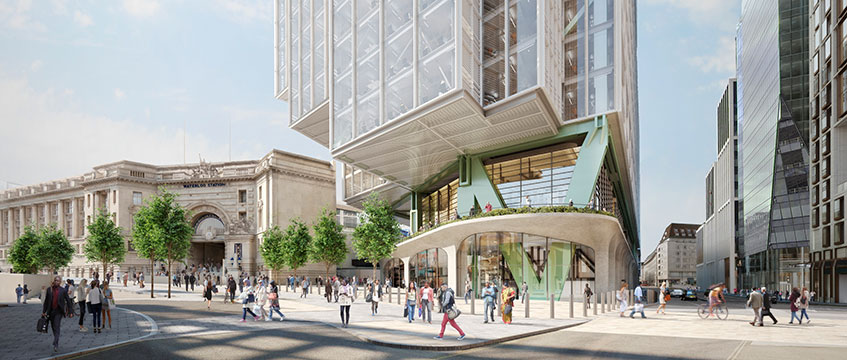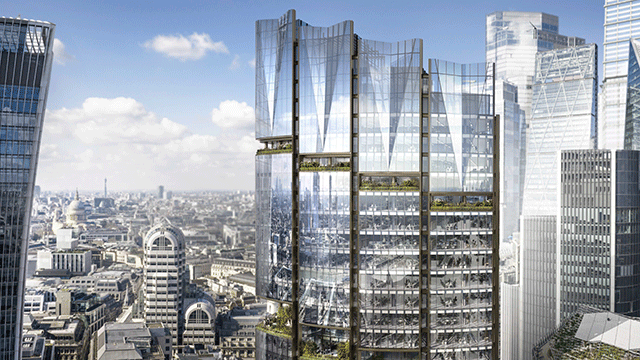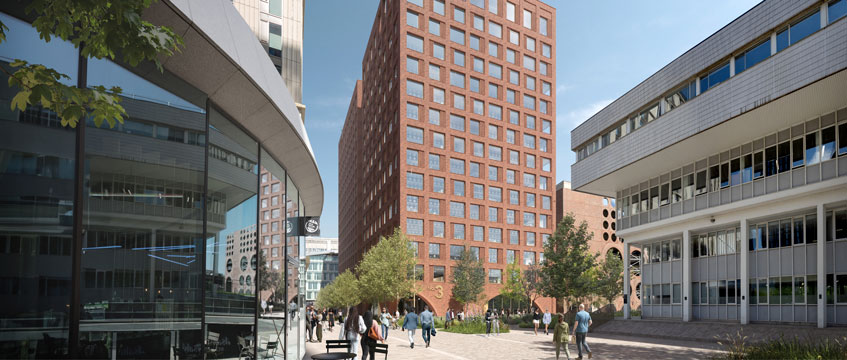HB Reavis has revealed further details of its plans for Elizabeth House, SE1.
Designed by AHMM, the new proposals for the site located by Waterloo Station includes 1m sq ft of workspace.
Around 1.5 acres of public space will also be created, including a promenade linking to the concourse at Waterloo Station, a pedestrian street between Elizabeth House and Waterloo Station and a new public space called Victory Arch Square to better connect the station and the South Bank.
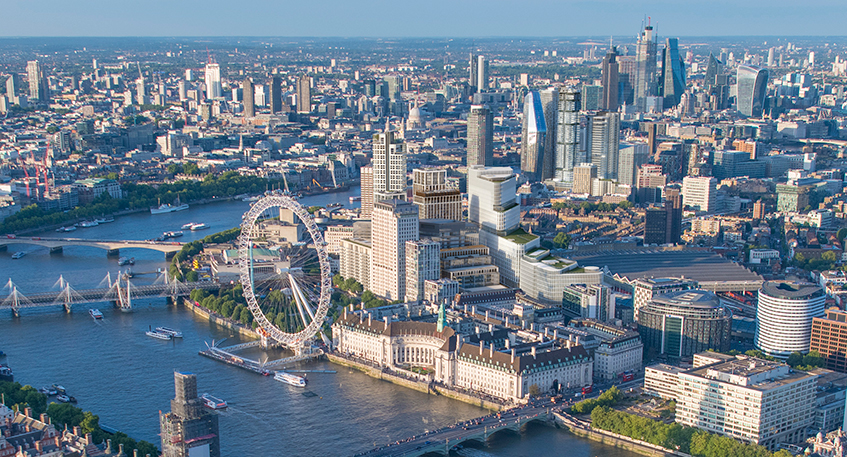
© Miller Hare
The new plans replace a previous scheme designed by David Chipperfield Architects for two buildings reaching 10 and 29 storeys to provide a combination of office space and luxury apartments.
Earlier this year, HB Reavis said it wanted to scrap the David Chipperfield-designed plans as it did not believe the site was right for residential development, adding that the apartments would “inevitably be hugely expensive for people to purchase and do little to meet London’s housing needs”.
A public exhibition of the plans will begin on 8 December at the Waterloo Action Centre prior to the submission of a planning application next year.
To send feedback, e-mail louise.dransfield@egi.co.uk or tweet @DransfieldL or @estatesgazette





