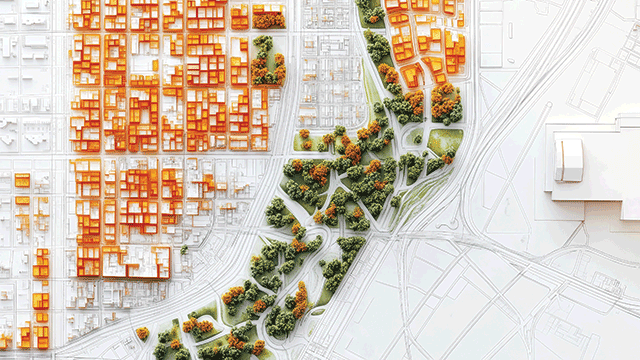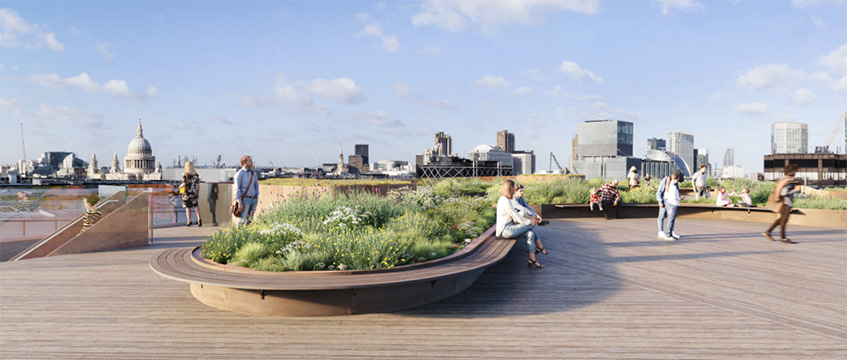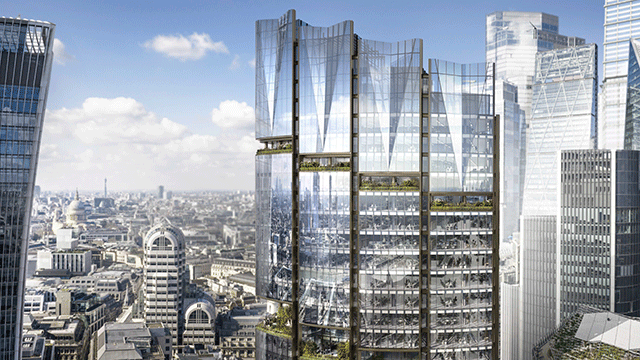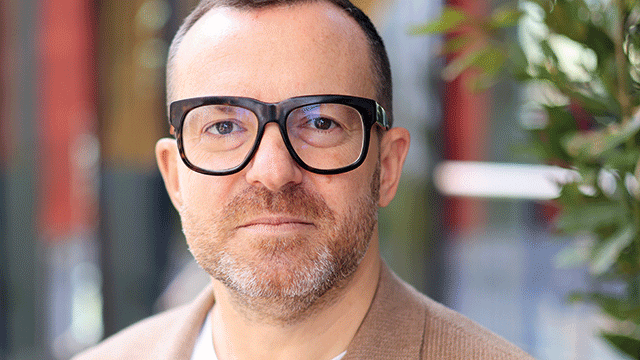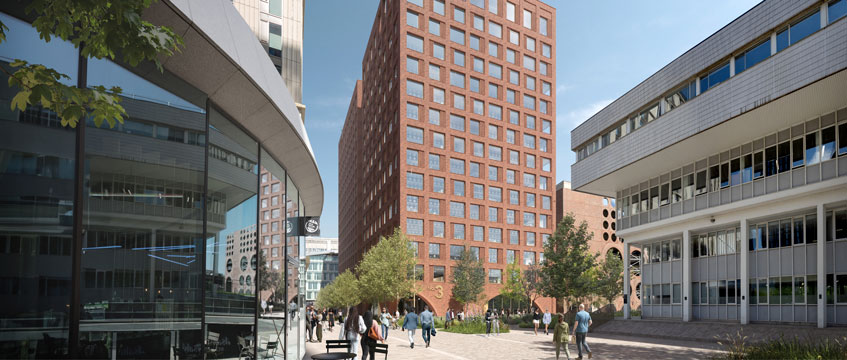The City of London Corporation has granted consent for proposals to redevelop Seal House, including a new roof garden.
The planning and transportation committee approved the plans for the office scheme, submitted by Eric Parry Architects, as part of the strategy to regenerate the City’s riverside.
The new 11-storey design for the existing building, at 1 Swan Lane, will include a public roof garden, as well as a restaurant on the 11th level. It will be 51.2m high.
The development will also provide nearly double the office space of the current building, which amounts to 91,570 sq ft, adding to the 12.2m sq ft of office space currently under construction in the Square Mile.
Upon completion, it will provide 173,130 sq ft of office space, as well as more than 300 cycle parking spaces, basement showers, terraces for office workers, ground floor retail space, and a public viewing gallery with a dedicated lift.
The building will become the latest in the City to offer a public roof garden, after one at 120 Fenchurch Street opened to the public last month.
Chris Hayward, chairman of the City of London Corporation’s planning and transportation committee, said: “As a leading business district welcoming 513,000 workers every day, it is vital to continue to deliver office space for the significant growth expected when the Elizabeth line opens.
“Standing next to the Grade II* listed Fishmonger’s Hall, this development demonstrates the City’s distinctive ability to house the old and new side by side, while becoming more accessible to members of the public.”
Eric Parry, principal of Eric Parry Architects, said: “This is a site of extraordinary importance, not just for those who will work in the new building but as an open place to meet for the public both to the river walk and on its roofscape, offering outstanding views over the Thames and the City cluster.”
To send feedback, e-mail pui-guan.man@egi.co.uk or tweet @PuiGuanM or @estatesgazette





