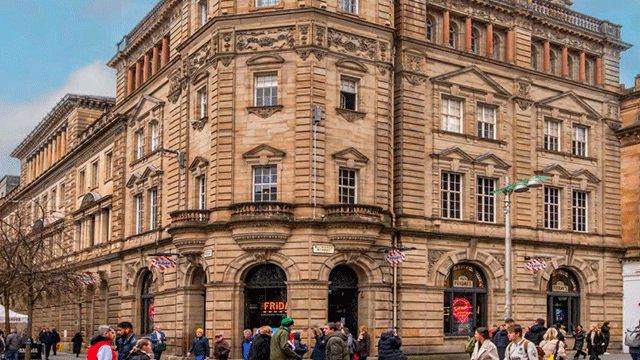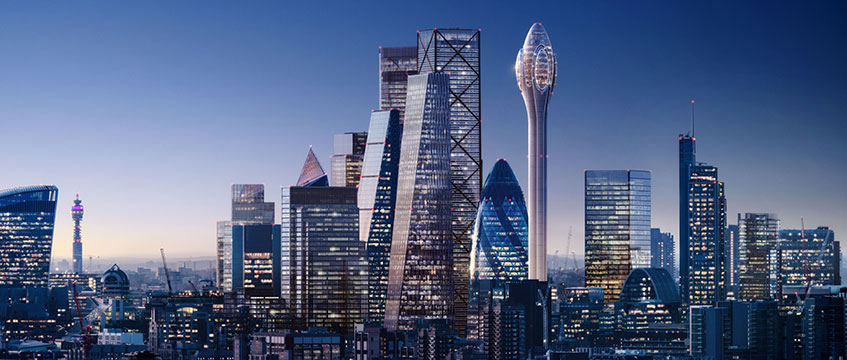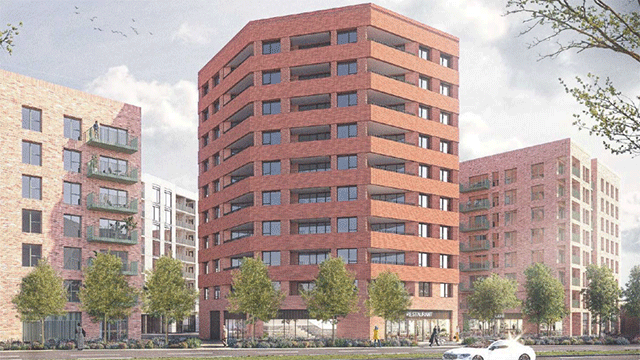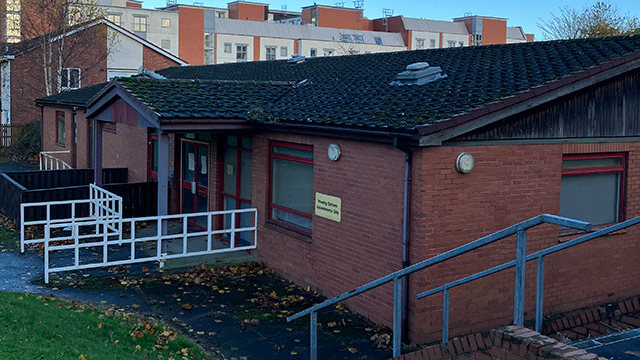News that Brazilian billionaire Joseph Safra has won approval to build a 305-metre tower in the shape of a tulip in London has led to a mixed response from the property sector and occupiers of neighbouring buildings.
The City of London’s planning committee gave the go-ahead for the Tulip, designed by Foster + Partners, yesterday (2 April). The tower would be erected next to the Safra Group’s other London landmark, the Gherkin. However, fresh criticism has already emerged from multiple parties.
According to one lawyer at Kirkland & Ellis, whose law firm leases offices at the neighbouring Safra-owned Gherkin, the Tulip “is like putting a granny flat at the end of the garden”.
He added: “It is just another towering thing, a concrete piece of glass.”
Kirkland & Ellis, however, is already looking at possibly relocating, with up to six years on its lease to go until expiry.
Meanwhile, one industry source said the building would require “immensely complex engineering and a huge amount of pre-fabrication” and there are only a few contractors such as Lendlease, Mace and Multiplex capable of building such a scheme following the collapse of Carillion and Interserve’s administration.
They added that depending on what comes out of the next design phase it could cost Safra between £300m and £450m to build.
A property adviser who has worked on several projects in the City added: “I’m in favour of tall buildings in the City and anything that adds to the dynamism , but I’m not convinced it will ever happen.
“I don’t see how they can make any money from it. The cost to build and the revenue they could make means it doesn’t stack up. It could take 25 years just to make back the cost of the build. It’s a peculiar thing to be pursuing.”
The controversial project has also been condemned by Historic Royal Palaces and Historic England, which, along with the Greater London Authority had objected to the tourist attraction over concerns it threatened the world heritage status of the Tower of London.
In addition some of the local public have called Safra’s plans “a symbol of financial excess” since tulips were the source of the speculative financial bubble that subsequently collapsed the European financial markets in 1637.
However, not all are opposed, with David Rosen, senior partner at The Pilcher Hershman Partnership, commenting: “A lesser architect may not have been able to pull off the design and the elegance of what Foster has conceived. The next generation and people in years to come will say ‘wow’.
“When the Eiffel tower was built everyone was up in arms about that. I remember the cynicism also about the Lloyds building. I remember going to the launch party and people were saying the toilets were hanging out of the building. People are very lacking in their visual awareness of architecture.”
City of London planning committee chairman Chris Hayward justified the decision, saying that the “building has the potential to play an important role in realising our vision of the Square Mile as a vibrant 24/7 city,” which has been one of his key objectives during his tenure.
And a senior figure and owner of a nearby tower said they were “relaxed” about Safra’s plans, arguing that “the City needs to be an accessible place for all”.
However, the Tulip could still be scuppered by London’s mayor Sadiq Khan. He has 14 days to decide whether to direct the council to reverse their decision and refuse the planning application or ‘call in’ the application in for his own determination.
Safra’s Tulip
Designed by Foster + Partners, it has a concrete stem lift shaft with a 12-storey bud on top, which will offer panoramic views of the capital in gondola pod rides around the petals.
Inside it will provide 27,954 sq ft of paid-for viewing areas at levels four to seven, a 6,103 sq ft educational and community facility at level three, and restaurants and bars spanning 16,523 sq ft across levels eight to 12. In addition, it will feature a glass-bottomed slide.
A two-storey pavilion will be erected at the bottom of the concrete stem to act as the principal entrance, with a small retail store and public roof garden.
To send feedback, e-mail louise.dransfield@egi.co.uk or tweet @DransfieldL or @estatesgazette











