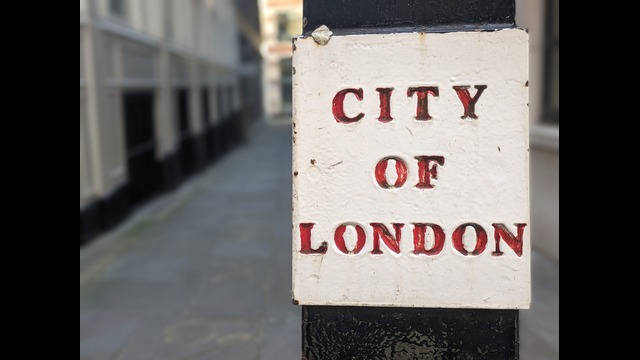Industrial research establishment, about half laboratory and half office — Definition of planning user — Neither a laboratory with ancillary offices not an office with ancillary laboratory — Use sui generis outside categories of use classes order — Permission accordingly required for use for any purpose other than that of an industrial research establishment
In this summons the British Paper & Board Industry Research Association claimed a declaration that by reason of the manner of their use of premises known as St Winifred’s, Welcomes Road, Kenley, Surrey, since January 1, 1946, and on the true construction of the Town and Country Planning Act 1962 use of the premises for the purpose of offices within class II of the Town and Country Planning (Use Classes) Order 1963 would not constitute development for the purposes of the Act. The defendants were the London Borough of Croydon.
Mr K Bagnall (instructed by Messrs Lawrence Jones & Co) appeared for the plaintiffs, and Mr Alan Fletcher and Miss E Appleby (instructed by Messrs Sharpe, Pritchard & Co) represented the defendants.
Giving judgment, PENNYCUICK J said that the question was whether the premises had been used by the plaintiffs as offices; if so, a similar use by a prospective purchaser would not constitute development so as to require planning permission. The association, which was incorporated in 1945, was a research organisation established by member firms of the British paper and board industry. The activities carried on in the premises had been the collection of information from laboratory experiments and other sources such as foreign periodicals, the collation and editing of such information, and its communication to members of the association. Out of the total area, some 8,404 sq ft was used for offices and 8,893 sq ft for laboratories. There was no doubt, on the authorities, that in considering user one must look broadly at the whole area comprised in a particular unit of activity and not severally at each particular building contained in that area. Counsel for the association had accepted that the two buildings comprised in the premises had to be looked at together, and when he (his Lordship) looked at the premises in that way he thought the only legitimate conclusion was that the use of the whole was that of an industrial research establishment. That involved elements of laboratory work and office work, and was quite distinct from use as a laboratory alone or as offices alone.
That being the nature of the use it did not fall into class II as use as an office for any purpose, nor did it fall into any other class in the schedule to the use classes order. It was not disputed that one might find a use which did not fall into any class in that schedule, and that where such use existed planning permission was required before the land could be put to any other use. Counsel for the association had argued that use as an industrial research establishment was not something that could fairly be treated as representing a separate use, and that the premises should be treated as being used either as a laboratory with ancillary offices, or, what he (counsel) urged as the true view, as offices with ancillary laboratories. He (Pennycuick J) did not see why he should force an uncommon type of use into one or other of two standard classes which it did not fit. Mr Fletcher, for the council, had referred to this sort of use as a “composite use,” and that might be a convenient label. The issue was not one which admitted of elaboration, and he proposed to make no order on the plaintiffs’ summons.
No order was made as to costs.








