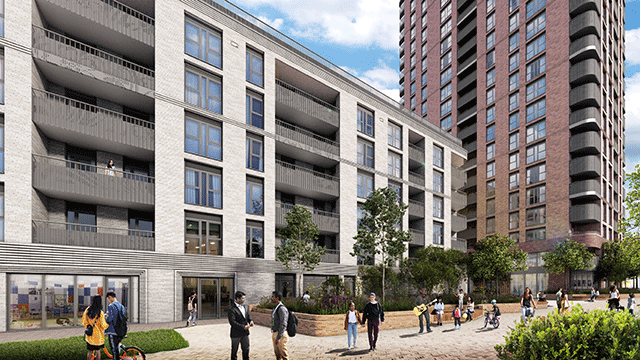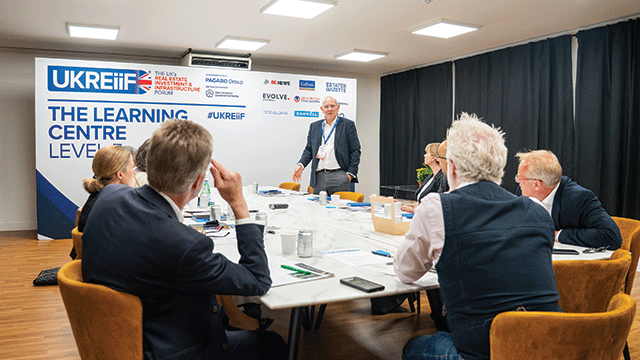Refusal of planning permission — Group of connected flats already held to be one building at earlier hearing — Whether development within para 3 of Schedule 8 to the Town and Country Planning Act 1971 — Whether development for which planning permission refused within 10% tolerance — Work required for building regulation approval
The claimants are the owners of a number of flats built in 1938. In 1983 they sought planning permission to construct four self-contained flats in the roofs of the existing three-storey blocks of flats. When planning permission was refused on appeal, the owners claimed compensation under section 169 of the Town and Country Planning Act 1971 on the basis that the proposed development was within para 3 of Schedule 8 to the Act.
At an earlier preliminary hearing ([1986] 2 EGLR 216), the tribunal decided that the existing flats, which were constructed in five sections, could be regarded as one building. In this second preliminary hearing the issue was whether the proposed development was within the 10% tolerance as provided in para 3 of the schedule. It was agreed that the cubic content of the existing building was 260,488 cu ft, thus allowing 26,048.8 cu ft for enlargement. It was also agreed that the external floor area of the development for which planning permission was sought and refused would have been 2,946.25 sq ft, and this would have given a height for the proposed development of 8.84 ft.
Evidence was given on behalf of the claimants that the proposed flats could have been constructed within a height of 8 ft 5 1/2 in by raising the existing parapet walls and by providing a Mansard roof; the proposed extension could be supported by the existing structure. The compensating authority adduced evidence to show that the proposed development would cause overloading of the existing structure at three points: the lintels over some of the second-floor windows; the 9 in x 9 in piers of the spine wall; and the ground sub-soil. Although one method of relieving this overloading would have made use of steel reinforcement, the height of the proposed development would then have been 9 ft 2 3/4 in and would have exceeded the 10% tolerance. However, it was agreed that this method was not practicable and the alternative would have been to rebuild the existing walls at some expense. Other difficulties included the existing roof-top water tanks and the need to comply with the Fire Precautions Act 1971.
Held The onus of proof that the proposed development would have been within the 10% tolerance was on the claimants. Their application for planning permission was for development of a class specified in Part II of Schedule 8 to the 1971 Act, and the extension proposed would not have increased the cubic content of the building by more than 10%. Their application had been for outline planning permission, and had it been granted, the overloading problem might have been relieved by rebuilding the external walls. The expense of this was a factor to consider in relation to the assessment of compensation.
On the evidence the tribunal was not able to hold that it would be inevitable that the cubic content of the proposed extension would have exceeded 10% of the cubic content of the building. However, the tribunal was able to hold that the proposed extension would not receive building regulation approval and therefore could not have been built at all unless the outer walls of the relevant sections of the existing building were first rebuilt. It would follow that this cost would have to be taken into account in the assessment of compensation.
Barry Payton (instructed by Lynch Hall & Hornby, of Harrow) appeared for the claimants and called Mr Eric Atherton FRIBA MRTPI DipTP; David Smith (instructed by the solicitor to Hillingdon London Borough Council) appeared for the compensating authority and called Mr F Purdy CE MIStruct E.






