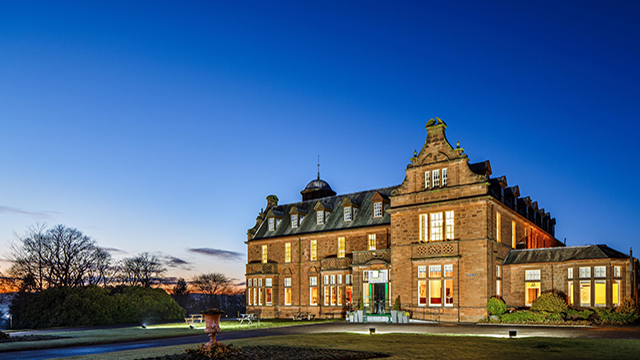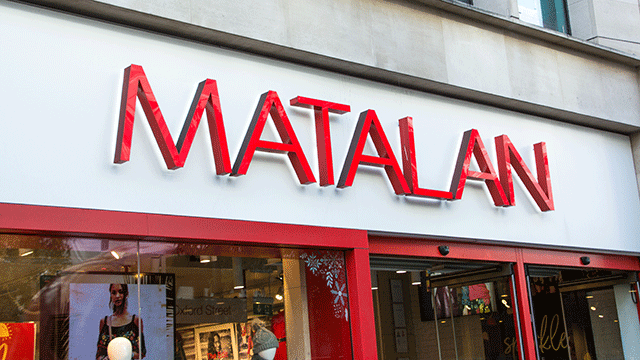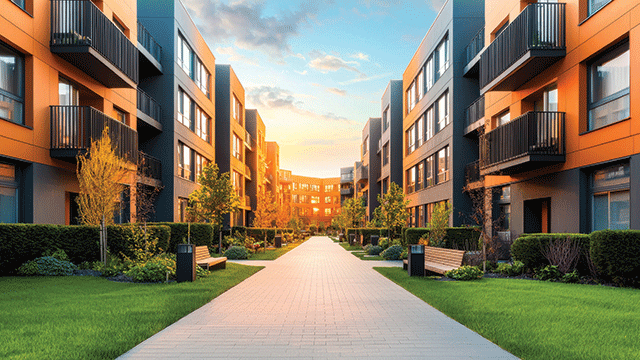by Anthony Salata
Now, when even banks and insurance companies work from business parks, one can be sure that a basic change has taken place in the business property market. These new business park tenants are involved in financial services, the professions, and other activities quite unlike those previously associated with business parks, and the tenants therefore seek pure office accommodation — but if their special requirements are to be satisfied then business parks will need to evolve.
If the business parks now being built are to be office campuses then it is reasonable to assume that the designs employed must be closely modelled on those applied to urban office buildings. That is not to say, however, that the specification will be identical, since the office campus building inherits features from both the conventional city-centre office block and also from the predecessor of the office campus, the hi-tech development.
The following examples may illustrate that the best ideas from each school of design need to be brought together to achieve the desired objective — a successful letting.
The entrance
Prestige is important to every tenant, but particularly if there are a large number of units within one site. Tenants will need to feel that their building offers a degree of individuality while still fitting in with the overall design of the scheme. Double- or triple-volume entrance halls create “presence” and first-floor gallery effects reinforce the impression of importance.
Floor plan
Business park buildings are low rise. Two-storey development has predominated, but over the last year three-storey schemes became available. Such low-rise development is not simply because the demand from tenants is for large areas of accommodation on fewer floors — it is also the result of planning control. This control is hardly surprising when one considers that business park development often takes place on greenfield sites close to areas of natural beauty, and frequently not far from housing accommodation.
The “footprint” that results from these factors dictates the general criteria. Floor plans will be either longer or deeper than town-centre floor plans and a view must be taken, accordingly, on whether deep-plan will be acceptable. Extreme deep-plan has been in vogue for business parks for some years, but with the advent of B1 use the new office users are favouring conventional floor depths. A grid of 1.35 m will permit a column frequency of 5.4 m or 6.75 m, and therefore will produce an acceptable floor depth of 13.5 m (44 ft). This is a convenient depth for partitioning and permits an offset corridor line. A 1.35 m grid also creates a good window module which permits office widths of 2.75 m or 4.10 m.
Office campus buildings have used continuous strip fenestration more frequently than urban office buildings; however, designers sometimes neglect to ensure that the mullions are sufficiently wide to accept a partition butted against them, in which case the advantage of a well-chosen grid will be lost.
Columns
Obviously the same 1.35 m grid can provide a structural column frequency of 5.4 m or 6.75 m. Most tenants will accept a single line of columns in an office floor, but a double line becomes obtrusive and draws adverse comment. It is now not uncommon to see clear office spans, but more commonly this design is offered at first-floor level only. An agent would certainly prefer to offer accommodation which is entirely free of columns as a major marketing asset. It has to be said, however, that a single line of columns places little restraint on partitioning flexibility and it is therefore questionable whether the additional costs involved in column-free design over 12 m are really justified.
Cladding and roof design
Cladding systems should be finely detailed and expertly installed, and if this cannot be achieved then traditional brick should be used: indeed, in many cases it is to be preferred.
The roof is a far more significant visual element in a low-rise building than it would be in an urban point block. Current fashion dictates that it should be pitched with a deep overhand and soffit. The residential influence should be much in evidence, with ample hips and gables. The surface can be tiles or slate — preferably natural slate, although synthetic substitutes look convincing and are undoubtedly effective.
The market favours the pitched roof, which of course improves drainage, but more importantly it is a design favoured by the planners, since it sits more discreetly and comfortably in either a rural or suburban setting. An additional feature of the pitch is that it can be created with a central void which is not visible from ground level and the void can be used to accommodate HVAC plant which would be unattractive if exposed externally or would erode usable accommodation if installed internally. In addition, the void can be used to house a telecommunications dish to receive either Mercury or BT facilities.
Ceiling heights/raised floors
Designers of early buildings on business parks were not clear as to whether they were producing offices or light industrial, and hence “hi tech” was the term coined for the space. The result was that ground floors were designed with high headroom so that they could accommodate a variety of uses; first floors were assumed to be offices, and lower headroom was accordingly provided. It is now becoming more common to assume office use throughout, and for there to be either less differential between the floors — or indeed none at all. In general, finished ceiling heights from raised floor to suspended ceilings are acceptable at about 2.7 m or 2.8 m. (Although it has to be said that this height appears oppressive when used with deep-plan offices.)
An efficient and flexible power, data and telecommunication distribution system has long been a prerequisite for office accommodation. A normal requirement is for a clear void of 100 mm, and there are many proprietary “infinite access” floors available with adjustable pedestal supports, in which the floor thickness itself will occupy 50 mm.
First-floor loading doors
Although the town-centre occupier has in the past had to make do with no loading facilities, he now sees that his “moving in” and office layout changes can be dealt with more efficiently if loading doors are provided. Business park buildings can offer this opportunity: a fully glazed pair of doors at first-floor level effectively acts as a discreet and attractive loading element, and an opening of approximately 2.7 m is adequate.
Air-conditioning
Tenants presently occupying high-specification town-centre office buildings who are considering a move to a business park will tend to seek similar standards of building services to those that they already enjoy. Air-conditioning is now therefore appearing on the shopping list of occupiers’ requirements, either incorporated in a scheme or presented as an optional package.
It cannot be successfully argued that environmental conditions do not warrant air-conditioning. The only question is whether tenants will appreciate the facility and pay for it by way of additional rent. In terms of design, conventional wisdom dictates that VAV installations cost more to install and need more plant and duct space, but are nevertheless more effective.
Fan coil systems may be cheaper, require smaller plant rooms and less duct space, but they are less flexible and cost more to maintain. The truth tends to be far more complicated than this, however, and every case must be decided on its merits.
Increasingly we will see computer-controlled energy-management systems offered as an optional element in the HVAC package even with smaller units.
Risers
Vertical distribution capability is provided by risers, but all too frequently they are offered only adjacent to the principal core. Since business park space will comprise relatively large individual floors, long cable runs can be avoided if alternative risers are provided at the extremities furthest from the main core. The risers need not be fully formed. The floor slab should simply have “knock out” pieces and the space need not be enclosed by a cupboard. This ensures that there is no unnecessary loss of net usable floor space. It is preferable to avoid horizontal runs of more than 18m.
Lifts
Not so long ago no developer would have considered installing lifts in a two-storey building, but today this is no longer the case. In units of 15,000 sq ft or more it is now the norm, and in any event, first-floor areas of over 3,000 sq ft require a lift to satisfy the requirements for access for the disabled.
In many cases buildings can be designed for future subdivision, and in these cases the potential for future lift installation can be provided by the construction of lift pits and by trimming floor slabs so that “knock out” sections can ultimately house a lift shaft if required.
It is important that the lift offers adequate speed, particularly on three-storey buildings. If the lift does not appear to respond immediately when called people will lose patience and not wait to use it for such a short journey. If a lift motor room can be incorporated then a three-storey building should be served by a traction lift which can offer the higher speeds of 1.5 m per second. The hydraulic lift offers the advantage of not requiring a full lift motor room and therefore imposes less upon the roof design. However, such a lift can achieve speeds of only 0.75 m per second.
Floor loadings
Load-bearing capabilities sought for upper floors are normally in the region of 100 1b per sq ft and in respect of ground floors approximately 500 1b per sq. ft. In fact the latter figure is something of a hangover from the early hi-tech period and may now be superfluous.
Ceiling void
Obviously the depth of a ceiling void will be a function of both the choice of air-conditioning and the structural design. On average a ceiling void depth requires around 650 mm for VAV and 450 mm for a fan coil system, but of course this will be much reduced if ducts run parallel with downstand beams.
Soft landscaping
No business park can hope to succeed unless it is generously endowed with natural vegetation. Existing features such as rivers, canals and changes in levels should be enhanced with substantial new planting where necessary. In some cases established trees can either be retained or moved to new positions. But there is little point in making a substantial investment in vegetation unless trees and shrubs of a sufficient maturity can be used.
Hard landscaping
First impressions are important, and therefore there are substantial benefits to be gained by an investment in solid and impressive estate furniture. “Monumental” stone signage which creates an impression of solidity and permanence, for example, can be a thoroughly worthwhile investment.
Power installation
Gas, electricity and water services will all require installations of varying degrees of size and complexity. These are unattractive items which rarely receive consideration, but with careful thought they can be disguised to avoid spoiling an otherwise effective design.
Vehicle circulation
Car access to business parks should ideally be circulatory, where possible avoiding three-point turns. There should be as much segregation as possible between pedestrians and vehicles. Office-block entrances should be designed so that visitors can be dropped at the front main entrance, and so that direct rear access from the car park is such that the “prestige” element of the entrance hall is reached immediately.
Parking
Developers will seek to provide enough parking for all employees have the ability to park. This standard is rarely achieved but one car space per 250 sq ft gross internal should be aimed for. Standard surface parking on a large office campus will mean that quite long walks may be necessary from car to building. The alternative is to provide decked parking which with clever use of existing levels could be partly underground. Sensitive use of landscaping will mitigate the disadvantage of its appearance and the land which is being relieved of parking spaces can then be generously landscaped as a compensation.
Signage
Well-designed estate signs are an essential part of the estate street furniture. This term includes not only the road name signs but also the principal sign at the entrance which lists all the occupants of the estate. This facility, however, may be less relevant where security facilities include a manned gate-house.
Security
All commercial organisations are far more security conscious nowadays, particularly when dealing with out-of-town sites. Frequently tenants will require elaborate fences and developers need to maintain tight control if unsightly designs are not to spoil the appearance of the business park. Clearly a manned gate-house provides the best form of control on car access, and night-time control around the buildings is facilitated by a high level of lighting and the use of closed-circuit television. It is not unknown for dummy CCTV cameras to be installed as a somewhat cheaper form of deterrent.
Estate lighting
A sophisticated office campus will require a higher standard of estate lighting than previously employed on business parks. A wide range of fittings are available including various forms of street lighting, illuminated bollards and light fittings recessed into monumental signage. Light fittings attached to the face of elevations can be most attractive, and may be used to highlight the modelling of the architecture.
As is always the case with marketing, if the product is to hit the target then the specification must be absolutely right. My personal view is that design features should be selected or rejected not purely on functional grounds. Architects can be very persuasive on their own particular “hobby horse”, but developers must be clear that the ultimate and the acid test is this: how does the market perceive such a feature, and therefore does it either add value or growth potential, or will it result in a shorter void period?








