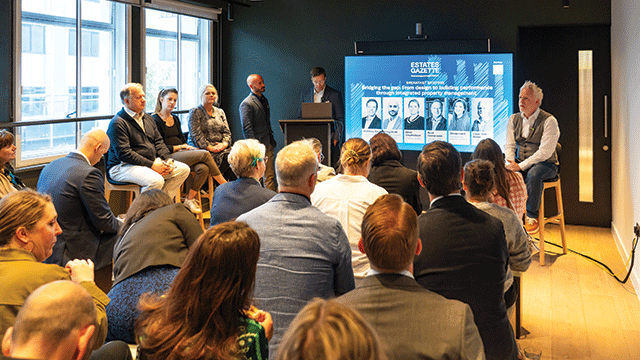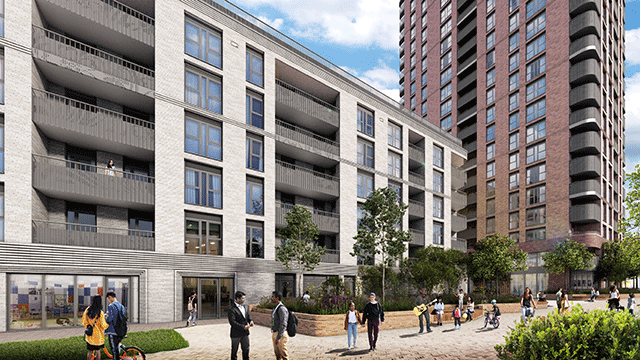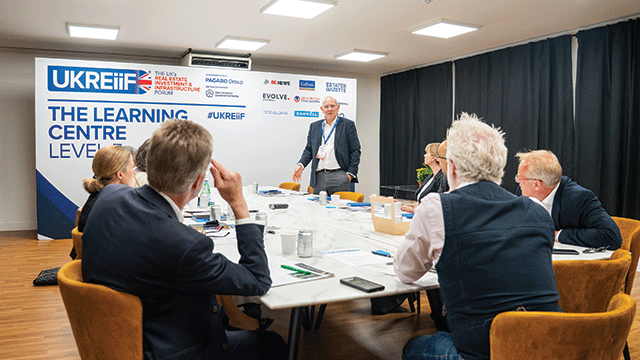by Alan G Child
The growth of the “Do It Yourself” industry over the last decade has been dramatic. By mid-1987 there were some 600 DIY stores throughout the UK with a turnover of £3.6bn, 90% of them being operated by seven multiple concerns. High labour costs coupled with the innovation of power tools and an awareness that the mystique of many domestic tasks can be mastered with common sense and enthusiasm have contributed to a market which is currently buoyant, and seemingly set for further expansion.
The buildings in which such companies choose to display their products are typically of single-storey “industrialised” profiled-sheet construction with a minimum of 4,000 m2 sales area and, of prime importance, ample parking facilities. In addition to the sales area the building envelope also contains a goods-handling and office area on two floors, formed by a mezzanine. There is also a recent trend for the stores to provide a snack bar, often operated under a franchise arrangement.
Very often buildings of this type are frankly basic in finish, relying for sales motivation on colour, display and a pleasant environment — a factor to which the engineering services content contributes greatly in catering for the prospective customer.
Space-heating and lighting are two principal elements of building services, and in the case of heating my practice prepared a feasibility study to consider the optimum form of heating for DIY stores with particular regard to capital, running costs and comfort conditions.
A primary consideration was the “pay-back” period on capital investment related to the differences in annual energy costs of the individual systems reviewed: in effect, a system was not rejected by virtue of the capital cost being higher than an alternative, but evaluated also on running cost performance. An optimum payback period was seen to be no more than five years.
Five types of high-level mounted systems were reviewed, using gas as the energy source. The systems considered were:
(a) direct fired heaters;
(b) direct fired radiant tubes;
(c) ducted warm air;
(d) hot water unit heaters; and
(e) radiant hot water panels.
Our study concluded that a high-level radiant gas tube system should be selected for the sales area, and although it is subject to constant review and appraisal, this form of space heating has proved the most successful in meeting all requirements.
The provision of a gas-fired warm-air curtain over entrance doors is often complementary to the overall radiant heating with a wet system of space-heating to the office areas.
Internal lighting has to be regarded as of paramount importance for the highlighting of merchandise displays and should provide an overall service illuminance, in the sales area, of a minimum 500 lux. Sales-area lighting is achieved by either continuous fluorescent tubes, individual Hi-Bay mercury or metal halide luminaires with compatible fittings for selected displays. Care needs to be exercised in the lighting layout to prevent shadows being cast by the higher stacking of goods in such areas as timber displays.
The design of external lighting is of primary importance, whether for the illuminating of signs on or adjacent to the building: if not properly designed, the selected level of main-entrance canopy lighting, by comparison with levels within the building, will create a poor impression –and eventually dissatisfaction.
A store recently examined showed that the illuminated face of the canopy was of such intensity that, on immediately entering the sales area, it was seen to be dark by comparison. The siting of external lighting for both security and user convenience must accordingly be considered important in their location and illuminance levels.
Whichever automatic devices are used to activate the system installed (eg photo electric) other facilities for manual override and control should always be provided. There are practical examples of the messy habits of pigeons having resulted in lights being activated in broad daylight owing to the obliteration of light-sensing devices.
High-level busbar trunking, to serve both lighting and small power, provides greater flexibility when display areas are changed. Being prewired, this type of trunking reduces site installation time. Either fused or unfused tap-off units may be used, which can be connected at any point along the length of the trunking. This has the advantage that luminaires, while the trunking remains live, can be taken down for cleaning or repairs and replaced rapidly, therefore reducing costly down time. If necessary, the repositioning of existing luminaires and the introduction of new units by display change can be accommodated simply. A “fixed” wiring installation would not provide the flexibility and advantages offered by such a system.
Experience has shown that, following completion of the store, an enthusiastic and unauthorised member of staff can often elect to alter display circuits, becoming, in effect, carried away with DIY on his own account. Such situations illustrate the importance of power and lighting circuits to individual display areas being fitted with residual current devices to operate on 30mA in the event of a fault, thus protecting personnel from electrocution.
Working in conjunction with time switches which have a manual override facility, switching and controls to both space-heating and lighting in an individual store should be made as simple as possible, and achieved by zoning selected areas. It makes neither practical nor economic sense to invest capital in highly sophisticated control systems which the store manager either fails or does not wish to understand.
In addition to the obvious need for care in the design and selection of building services it is vital to the occupier that energy and maintenance costs remain paramount in operating services. Recent years have seen the introduction of fully automated electronic management systems (EMS).
Such systems are an improvement on the traditional methods in that they provide a continuous monitoring and control facility, ensuring that both plant and systems are maintained at peak operating efficiency. Because of its versatility an EMS can also be used to monitor and control building functions other than energy consumption. This is particularly valuable in areas such as fire detection and security alarming.
The most recent development of EMS technology allows for a number of geographically separate sites to be linked through the public telephone network to a central control station, an advance that has a number of advantages for multiple retail concerns. Not the least of these is the ability to control and interrogate the operation of remotely sited buildings to standards, and within tolerances, agreed and stipulated by company management.
Other services essential to the function and smooth-running of the store include computerised tills, closed circuit television, fire alarms, emergency lighting and public address systems. The installation of standby generation for lighting, with uninterrupted power supplies (UPS) for tills, is not uncommon. A requirement for wet sprinkler systems is principally under the dictates of the local fire officer, though not usually required.
There is one final point, which applies to all buildings but is often either overlooked or presented in an indifferent manner, to the frustration and inconvenience of the building user. This is the absolutely essential need to provide suitably bound working manuals of the complete engineering installation. This should explain clearly the correct operation, performance, and the planned maintenance expected and required of the systems installed.






