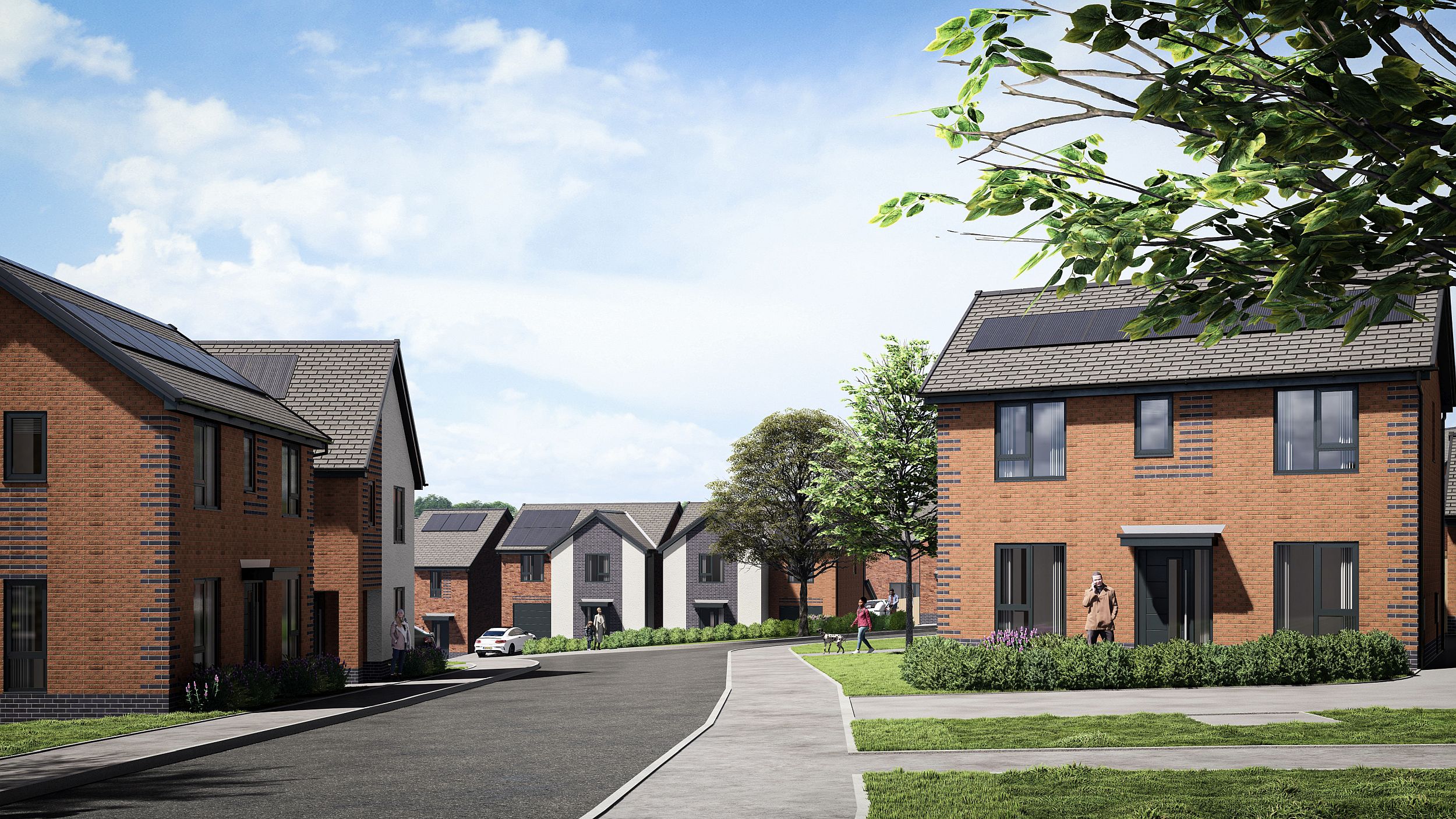Boundary dispute – Parties accepting boundary as shown on plan but differing over exact location on ground – Whether judge entitled to reject locations contended for by parties in favour of own method of interpreting plan – Whether permissible to have regard to matters occurring since legal boundaries fixed – Appeal dismissed
The appellants and the respondents were the registered owners of adjoining properties on a housing development. The respondents had purchased their property from the developer following completion of the development in 1992, while the appellants had purchased their house from the original owner. A dispute arose over the boundary between the properties, centering on the precise location of a “pivot point” where the line of the boundary turned at an angle.
In proceedings brought by the respondents, the parties’ experts agreed that the location of the pivot point on the ground should be plotted by a process of scaling and measurement by reference to a plan (plan J) that had been drawn up by the developer to show the boundaries at a date before the houses had been built and the driveways laid out.
The judge agreed that the relevant plan was plan J. She found that the respondents’ approach was flawed, but declined to follow the appellants’ method. Instead, she referred to other matters to assist in interpreting plan J, including the position of trees, the location of the respondents’ driveway, and a further plan that had been drawn up by surveyors for the respondents in 1992. She directed the experts to plot the pivot point according to that method, producing a point close to that contended for by the respondents.
On appeal, the appellants argued that, having accepted that plan J was the correct plan to use and that the respondents’ method was flawed, the judge should have accepted the appellants’ method and should not have used one of her own, which neither party had contended for, by reference to an incomplete plan, the use of which had been advocated by neither party, and to fixtures on the ground that had been constructed after the date upon which the legal boundaries were fixed.
Held: The appeal was dismissed.
Although the first step in any boundary dispute was to look at the available plans, the plans on the registered title would often be of little use, being imprecise as to the boundaries and on too small a scale to be helpful. In such cases, it might be necessary to look elsewhere for assistance. The parties had agreed that plan J was the relevant plan, and all the points contended for were within the tolerance of that plan. In those circumstances, the judge had been entitled to draw her own line by reference to the available evidence. She had properly taken plan J as a starting point, found that it was impossible to rely solely upon that plan, owing to its deficiencies as to scale and clarity, and had taken additional evidence into account to assist in its interpretation. It was permissible to have regard to matters occurring since the legal boundary was fixed, including what the parties had done and features placed on the ground, in circumstances where there was uncertainty in the relevant conveyances as to the boundary: Ali v Lane [2006] EWCA Civ 1532; [2007] 02 EG 128 applied; Beale v Harvey [2003] EWCA Civ 1883; [2004] 2 P&CR 18 distinguished.
Ian Ridd (instructed by MB Allen & Co) appeared for the appellants; Gary Blaker (instructed by Manches) appeared for the respondents.
Sally Dobson, barrister









