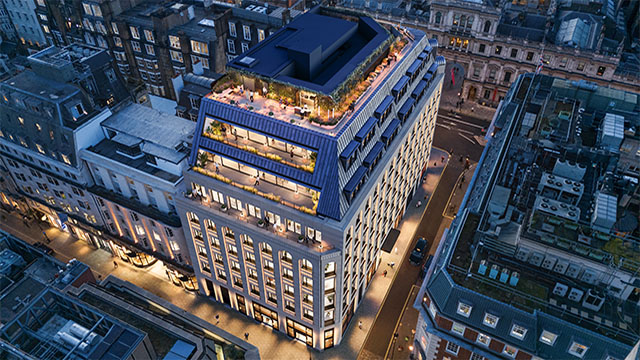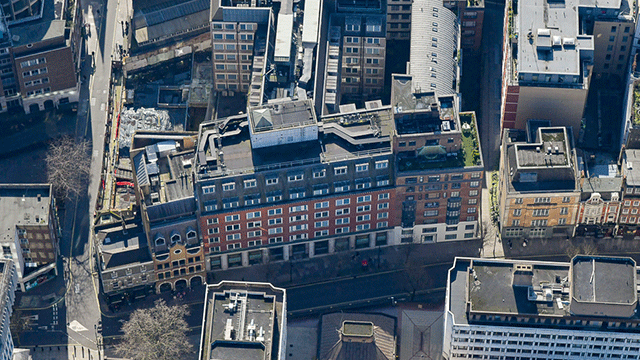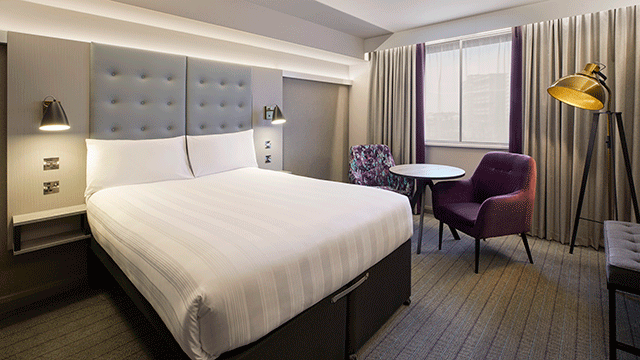Listed buildings can often be refurbished to accommodate today’s technology, but pitfalls await the unwary. Phillip Beale investigates
Specialist developers are turning old building stock into highly desirable commercial space. Creative schemes, often supported by urban regeneration funds, can give face-lifts to inner city buildings and, more importantly, modernise the building’s facilities infrastructure.
These schemes attract occupiers such as professional service companies, which require cutting-edge IT systems. This raises a challenge for designers and engineers: delivering the benefits of today’s technology in yesterday’s building environment.
Not every scheme is feasible
Locations differ greatly in their ability to support a modern IT infrastructure. Operational stability and long-term management of the systems must be considered. High turnover rates demand built-in flexibility.
Before even considering such engineering issues, the architecture of the building in question must be considered. The IT adviser should discuss options with the architect and interior designers and develop a single design specification between them. Building records and structural specifications often don’t exist for older buildings and the consulting engineer and IT consultant might be starting from scratch.
Listed buildings require great care when considering the positioning of IT equipment and wiring systems. English Heritage defines the original features which must be kept intact as cables are routed through walls, ceilings and risers – inadvertent damage to fittings such as oak skirting boards and stucco ceilings is just not acceptable.
The voice and data cabling system will probably run throughout the entire building to provide access points for any likely work station. Cableways need to be carefully planned. Unlike modern buildings, older edifices do not have adequate dry risers.
On occasion, planners are forced to use wet risers. However, this raises concerns about potential water damage to cables.
In many cases it is necessary to drill holes between supporting walls and floor sections. This can be very messy, noisy and potentially costly. All new holes between the structures must be completely fire stopped and sealed.
Problems with raised access floors
Often it is neither feasible nor desirable to install modern raised access floors, so cable routes under timber floorboards need to be found. This can require cutting supporting joists and working cables around skirting boards to reach wall sockets.
Chimney breasts and fireplaces present further complications. Desk cabling may be influenced more by radiator height than desk level and surface trunking needs to be planned carefully to avoid unsightly later additions.
Wireless networking may present a more attractive alternative for local area networking and telephony. The potential bandwidth requirements need to be considered carefully, because wireless facilities may not carry as much data as cabled ones. Also, detailed building surveys will certainly be required in order to avoid transmission signal problems.
It is important to separate electrical wiring from data cabling. IT services should be properly shielded from power circuits and, again, any lack of vertical and horizontal space makes this difficult. Elevator shafts can present a useful option, but the effects of electrical surges and “noise” interference from the lift’s motor plant means that it should be insulated.
Fibre cable technology is used more and more to provide power shielding and to overcome distance limitations. But standard copper wiring is a relatively accommodating material, and fibre, with its bend limitations, is not. Special care is required when terminating fibre in a construction environment due to the risks of contamination from dust and debris.
A suitable room must be found for the central IT equipment. Such a room needs to be clean, dry, secure, cool, power protected and have easy outside access. Basements are often ideal for this because BT equipment and electrical plant can be found there. It is worth checking for evidence of flooding, water leaks or damp.
The average 6′-high communications cabinet will generate around 1 kW of heat. Air-conditioning ensures the room will remain at a comfortable temperature. It is important to consider the location of the outside air-conditioning condensers – can planning consent be granted? Also, what route will the interconnecting copper pipes take? Will the air-conditioning pump operate over the distance involved?
Planning for new wiring
Old electrical wiring will probably be stripped out and new, space-efficient wiring installed. Before this, the design team must determine where the UPS will be installed, and whether the floor will support heavy battery banks. Will there be a backup generator? If so, where will it be housed? (Plant area, courtyard, and car parks are possibilities.) What soundproofing is needed?
Lastly, the availability of local telecommunication services needs to be thought about. For years, BT was the sole provider of telephone services and data links. Any wiring records may be in their possession and adequate time should be allowed to arrange engineering surveys with BT to establish main telecom routes and diverse “dark fibre” feeds. Landlord consent for suitable wayleaves may also be required.
In short, the sooner the IT specialist gets together with building design team, the greater the opportunity to create a modern masterpiece from a classic design.
Phillip Beale is IT infrastructure engineer at Pagoda Consulting’s IT infrastructure division









