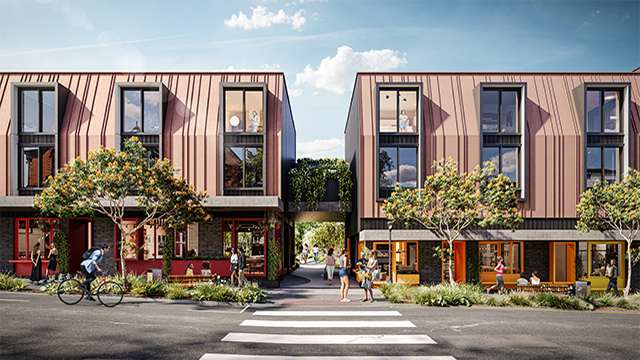Appellant constructing wall in order to implement planning permission — Inspector holding that wall not “material development” for planning purposes — Extent to which inspector comparing plans and actual construction — Appeal dismissed
The appellant owned the freehold of a block of flats. In 1983, it was granted planning permission to erect an additional storey to comprise four one-bedroom flats. A number of conditions applied to the planning permission, requiring that the development was to begin not later than December 1988. Prior to that date, the appellant constructed a cavity wall on the roof, complete with flashing and coping. The wall failed to correspond with the submitted plans: it was the incorrect height, and, although it provided for a doorway, it had no window openings.
The appellant applied for a certificate of lawful development, but the third party council failed to determine the application. The matter was appealed to the inspector, who held that the wall did not comply with the plans, and therefore did not constitute development sufficient to implement the planning permission.
The appellant successfully appealed. Ousely J held that the inspector had erred in considering only the differences between the plans and the actual construction, and maintained that he should have adopted an approach that, by also considering the similarities, was more “in the round”.
The first defendant subsequently appointed a second inspector, who considered the matter upon the written representations of both parties, but again found against the appellant. He held that although the works comprised a “material operation”, so as to fall within the provisions of section 56 of the Town and Country Planning Act 1990, they did not comply with the planning permission because the wall was, to all intents and purposes, a parapet wall and was not undertaken as part of the building project.
The appellants appealed that decision.
Held: The appeal was dismissed.
Whether the work was undertaken purely in order to implement the planning permission was irrelevant; the second inspector was not obliged to make decisions on the intentions of the developer, but was merely required to consider the development as it was before him. In doing so, he was entitled to use his professional experience in the building industry to analyse the evidence before him.
The second inspector had followed the guidance given by Ousley J and had looked at the building work “in the round”. He had considered not only the extent to which the building work had deviated from the plans but also to what extent it had complied with them, how usable the completed work was to the work that remained to be done, and what purpose the walls served.
On the facts, the walls appeared to have been constructed in order to prevent falls into the lightwell of the existing building, and would have had to have been substantially rebuilt in order to insert the windows as detailed in the plan.
Although only one course of bricks was required in order to implement the planning permission, the court rejected the suggestion that the inspector should have considered the matter upon the basis that the works could be demolished down to one course of bricks. The inspector had to consider the work as it existed. While a slight alteration to the existing works might have been in line with the overall proposal, the amount of work required in this case before the building work complied with the plans was substantial and disproportionate; the work as it existed could not be said to comply with the plans either practically or hypothetically.
John Hobson QC (instructed by Denton Wilde Sapte) appeared for the appellant; Philip Coppel (instructed by the Treasury Solicitor) appeared for the first respondent; Peter Harrison (instructed by the solicitor to Kensington and Chelsea London Borough Council) appeared for the second respondents.
Vivienne Lane, barrister










