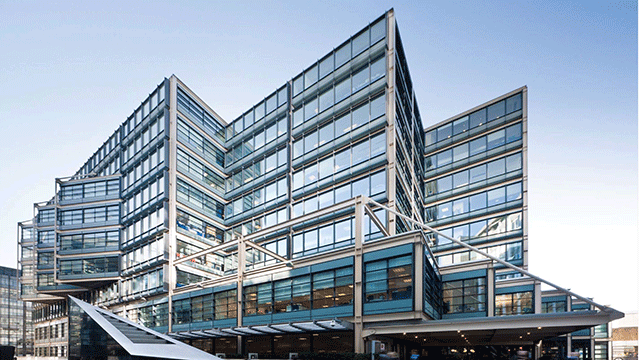Planning permission – Supermarket – Permission limiting gross external and nett retail sales floorspace – Whether permitted development exceeding that applied for – Whether provision permitting variation of upper-floor space limits by written agreement of respondent local planning authority amounting to unlawful sidestepping of statutory planning process – Appeal dismissed
The appellant operated a supermarket in a town centre. It brought judicial review proceedings to quash a planning permission that the respondent council had granted to the interested parties for the construction of a supermarket on the outskirts of the town. The application had sought permission for a store with “floorspace for retail trading” of 2,403m², “nett sales” of 2,919m² and a gross external measurement of 4,209m². The permission was expressed to be granted “in accordance with the application” and included a condition that imposed maximum floorspace allocations of up to 4,209m² gross external and 2,919m² nett retail sales. By a tailpiece to condition 6, those limits were to apply “unless otherwise agreed in writing with the Local Planning Authority”. In addition, a section 106 agreement restricted the use of the development for the “sale and display of goods including the checkouts and the customer counters” to no more than 2,401m².
The appellant contended that the planning permission granted more than had been sought in the application. It also submitted that the provision permitting the variation of upper-floor space limits by the written agreement of the respondents amounted to an unlawful sidestepping of the statutory planning process
The High Court held that the permission did not grant more than had been sought by the application, since both figures in the application documents, namely 2,403m² and 2,919m², had been included advisedly and did not conflict: 2,403m² would be the area used for the actual sale and display of goods; 2,919m² was the maximum area to which the public would have access: [2009] EWHC 964 (Admin); [2009] PLSCS 222. The appellant appealed.
Held: The appeal was dismissed.
The planning permission, including condition 6, taken together with the section 106 agreement entered into by the interested parties, provided a clear and certain form of control of the intended selling space to 2,403m².
A planning permission was a public document likely to affect, in varying degrees, third-party rights and the public at large. Consequently, the materials that might be referred to for the purpose of its interpretation were strictly confined. A permission was not to be construed in the same way as a commercial document. It was to be given the meaning that a reasonable reader would give to it, having available to him only the permission and any documents incorporated by reference. Extrinsic material might be admitted only to resolve an ambiguity in the permission or to address a challenge advanced on the ground of absence of authority or mistake. A mere ambiguity in a planning permission would not necessarily render the permission void for uncertainty. A planning condition was void for uncertainty only if it could be given no meaning: Fawcett Properties Ltd v Buckingham County Council (1960) 176 EG 1115 applied; R v Ashford Borough Council, ex parte Shepway District Council [1988] JPL 1073 and Carter Commercial Developments Ltd v Secretary of State for Transport, Local Government and the Regions [2002] EWCA Civ 1994 considered.
In the the instant case, the apparent disparity between 2,403m² and 2,919m² was not the consequence of a mistake or an aberration and there was a rational explanation for it. Although condition 6 was badly drafted, the judge had been entitled to ascribe a sensible meaning that could readily be ascertained.
On the face of the condition, the selling space was controlled by reference to the 2,919m² figure. Accordingly, there was a possibility that, consistently with the planning permission, the amount of actual selling space could be increased to more than 2,403m² and the non-selling space to which the public had access could be correspondingly reduced. However, that potential difficulty had been resolved by the section 106 agreement.
The restriction imposed by that agreement did not have the force of a planning condition, since it could be varied by further agreement, without a further planning application, and could be discharged on an application made to that effect after five years: see section106A. In reality, however, a planning authority might evince their intention to impose limits on a development either by imposing a condition or taking a section 106 obligation. If there were a proposal to vary or discharge the section 106 agreement, the respondents would require good planning grounds to take that course. There was no evidence of any prospective application to modify or discharge the section 106 agreement or that, in the event of such an application, the appellant would not be consulted or the public would be excluded.
David Holgate QC and James Maurici (instructed by Brookstreet des Roches LLP, of Abingdon) appeared for the appellant; Ian Dove QC and Hugh Richards (instructed by the legal department of Wyre Forest District Council) appeared for the respondents; Russell Harris QC (instructed by Berwin Leighton Paisner LLP) appeared for the interested parties.
Eileen O’Grady, barrister







