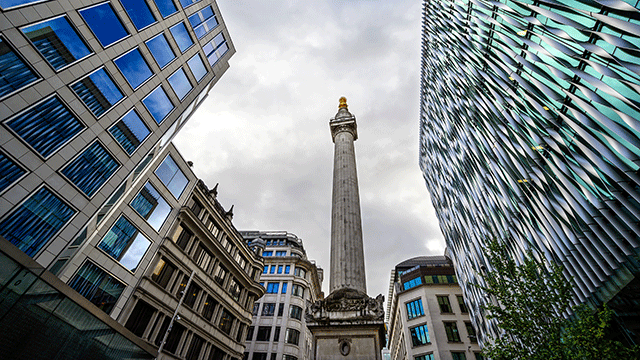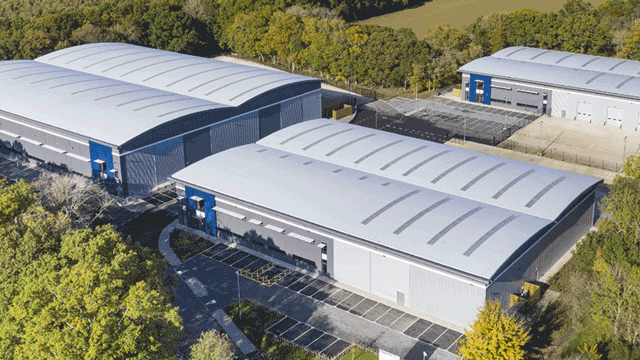by Mickola Wilson
Ten years of patient persistence will culminate next March when the £36m refurbishment of the Royal Exchange in the City of London reaches completion.
Guardian Royal Exchange, principal leaseholder of the Grade I-listed landmark — the steps and main portico of which are recognised nationally and internationally as a symbol of the City and all it stands for — decided a decade ago to restore the fabric of a building which at the time was classified as a scheduled ancient monument. The decision, approved by the freeholders — the City Corporation and the Mercers’ Company — continued a historic tradition of rebuilding and renewal of the building as a centre of commerce in the UK capital during the past 400 years.
Opened by Queen Victoria in 1844, the present Royal Exchange was designed by Sir William Tite, and is the third building of that name to occupy the site. The first, finished in 1569, was constructed by Tudor merchant and philanthropist Sir Thomas Gresham as “a comely Burse for merchants to assemble upon”. They continued to assemble thus for nearly a century, until Gresham’s “comely Burse” was destroyed in the 1666 Great Fire of London. The second Royal Exchange, built like its successor of Portland stone, was opened in 1669 to continue the Gresham tradition of providing a meeting place “devoted to the world’s commerce”.
In 1720, Royal Exchange Assurance (one of GRE’s predecessor companies) took offices in the building and occupied it until it was destroyed by fire in 1838. Incidentally, REA paid the total loss involved — a sum of £45,000.
Tite’s building which replaced the second Royal Exchange remains the headquarters of GRE, formed in 1968 by the merger of REA and the Guardian Assurance Co. The building stands at the heart of the City of London, opposite the Mansion House and the Bank of England, at the junction of Threadneedle Street and Cornhill. No wonder it has been termed the “Eye of London”; most landmarks of the old City were within its immediate view.
A landmark site, let alone a listed Grade I Victorian masterpiece, requires special treatment. The importance of the Royal Exchange as a symbol of the City has never been questioned. But, a decade ago it was realised that a radical solution had to be found to protect the building from further deterioration and decay and to help it survive as a commercial environment into the 21st century.
Since Tite’s classical structure opened in 1844 it has been subjected to many alterations. Most significant of the additions was a barrel-vaulted roof and dome, designed by Charles Barry and constructed to enclose the large inner courtyard in 1884. In 1907, a third-floor attic storey was added behind the parapet and, in 1920, more space was created at second-floor level by inserting a steel framework within some of the high-ceilinged rooms on the first floor. The most recent alteration was the installation of a temporary structure in the courtyard to house the London International Financial Futures Exchange (LIFFE) eight years ago.
The existing building was tired, inefficient and in need of repair. The architects, the Fitzroy Robinson Partnership, were briefed to produce a scheme which would create new offices, upgrade and refurbish the existing office accommodation, preserve the unique character of the building — and allow existing tenants to remain in occupation throughout the duration of any building contract.
The scheme to extend and restore the Royal Exchange, which eventually gained the consent of the City Corporation in January 1986, reflected years of consultation. The plans gradually evolved in line with comments by bodies such as City of London planners, English Heritage, the Royal Fine Art Commission, the Victorian Society and the Historic Buildings Division of the Department of the Environment. This extensive consultation exercise produced a design which satisfied GRE’s requirement for additional office space while maintaining — and even embellishing — the classical dignity of the original building. Fitzroy Robinson had solved the seemingly impossible problem of creating extra office floors within the structural, architectural and aesthetic constraints of the existing Royal Exchange.
Central to the scheme was the proposal — literally — to raise the roof. By doing this, two floors of offices have been created, set back to form a classical attic storey. These new third and fourth floors comprise the third Corinthian order in the elevation of the inner courtyard, completing the hierarchy of orders by adding to Tite’s existing Doric and Ionic orders on the lower floors.
All involved took great care with the creation of the new order. Experienced stonemasons carved dozens of intricate capitals for the new pilasters, using old skills and traditional methods. The parapet detail which had been demolished to accommodate Barry’s roof has been reconstructed above the fourth floor to reflect Tite’s original design. It was the intention from the outset of the project that the new office extension would be a discreet and fully integrated part of the building, designed to appear as if it had always been — and belongs — there.
Externally, the additional floors have been clad in Portland stone which is traditionally jointed and bonded. Indeed, the £5m stone contract is the second largest in London and has accounted for the output of one of Bath & Portland Stone’s quarries for an entire year. The refurbishment of the Royal Exchange exterior also included extensive restoration and cleaning of the main portico facing the Mansion House, the main elevations and the carillon tower at the eastern end of the building.
It was also decided to remove Barry’s roof and dome which, by the late 1980s, were unsound. They have been replaced with a glazed and panelled roof derived from a design by Sir James Pennethorne, one of Tite’s contemporaries.
Inside the building, the magnificent courtroom and principal panelled rooms on the first floor — which include the company’s boardroom suite — were retained, extensively restored and fitted with air-conditioning and all modern services. Likewise, the new-build offices at third and fourth levels have been constructed to provide first-class facilities, such as raised floors and suspended ceilings in addition to air-conditioning. A part of the second floor, which enjoys no natural light because of the external cornice at that level, has been converted to house building services and plant.
In addition to major structural works, both externally and internally to restore and extend the building, GRE also tackled in as sensitive a way as possible a sustained programme of consultation and information for the tenants who remained in occupation of the Royal Exchange while the 27-month construction programme was under way. Twenty-one retailers continued to trade at ground and mezzanine levels during this period and LIFFE remained in occupation of its temporary building in the inner courtyard.
There was another important consideration to take into account. This work constitutes one of the largest refurbishment projects of its kind to date, and it was recognised that the exterior of such an important building in a pivotal position in the geographical centre of the City of London deserved special treatment while construction works were under way.
So the company commissioned another “first”. In June last year, what is believed to be the largest architectural graphic sign in the world was unveiled. Measuring 100 ft wide by 60 ft high, the sign recreated, in impressionist form, the famous frontage of the Royal Exchange portico. The sides of the building facing Thread-needle Street and Cornhill were not forgotten; they were embellished with graphic panels 300 ft long by 16 ft high which depicted grasshoppers — one of the features of the family crest of Sir Thomas Gresham. The graphic panels are scheduled to be removed during December, signifying that the Royal Exchange refurbishment works are nearing completion.
Careful thought has characterised the entire design and construction process and this has extended to the provision of the new office element of the scheme, which includes self-contained office suites ranging from 5,000 sq ft to 17,000 sq ft. Bearing in mind the requirements of any corporate presence in such a location, the offices have been provided with independent access via two marble-lined entrance halls on the ground floor — one situated inside the main portico and the other beneath the carillon tower at the eastern end of the Royal Exchange.
The Royal Exchange lives on into the 21st century. Still “a comely Burse for merchants to assemble upon”, it is now a commercial centre with all modern amenities expected by office users of the 1990s.








