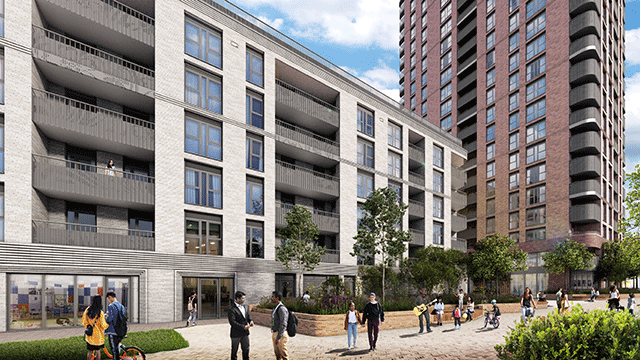by Christopher Strang
With land values continuing to spiral in the South of England many smaller builders are being forced to widen their search for development sites, away from the fringes of towns and villages and into the more open countryside beyond. The search, however, is far from easy.
Restrictive planning policies stand in the way of new housing in such areas, but there are nevertheless opportunities for conversion of old barns and similar buildings, if these can be found.
Redundant Methodist chapels, for example, are quite common in parts of rural Berkshire and Oxfordshire, and in recent years several of these have been the subject of planning applications for conversion can turn an empty building of little or no practical use into a £150,000 detached residence, with considerable character, standing in its own grounds.
During the early 19th century many small chapels were constructed in the countryside across the South of England. John Wesley’s headquarters were at Kingswood, near Bristol, and he and his preachers travelled far and wide. The Oxford Circuit for these preachers extended from Witney to Salisbury, and included Newbury. Wesley’s Journals record that there was at first some resistance to his ideas from locals, and also that on one visit to Newbury “my horse fell and threw me into deep mire”. Despite these setbacks, however, new chapels sprang up and became not only the religious but also the social focus of many small villages.
However, the rural depopulation of the countryside which followed in the late 19th century, coupled with the consequent changes in the social structure of village life and the introduction of the motor car, led to the chapels becoming less relevant to rural communities. Eventually many became empty and redundant.
Planning applications to convert empty chapels within villages have generally received a favourable reception. Once in the open countryside, however, most local authorities become more restrictive, and recourse to the Secretary of State on appeal has been necessary for success. But recent government circulars on the conversion of empty buildings in the countryside have advised local planning authorities to be more flexible in dealing with such proposals, and in one of the two examples described below permission for conversion was granted without recourse to appeal.
Before a permission can be granted for conversion most local planning authorities look for certain criteria to be met. The building in question, whether chapel or barn, has to be at least of some local architectural or historic interest, if not listed, and must be in reasonable structural condition. Chapels have scored heavily here, for, quite apart from their local historical connections, they are usually soundly constructed of brick and slate.
Second, the conversion to residential use must be carried out sympathetically, so that the essential character of the building remains. The insertion of dormer windows in roofs or the use of integral garage doors are generally frowned upon. Again, the characteristic elements of chapels such as high ceilings can be of assistance in the planning of successful conversions.
Finally, the buildings must already have a clearly marked curtilage. If a conversion requires the fencing-off of otherwise open agricultural land to form a garden, this factor can be considered by some local planning authorities as detracting from the rural character of an area, leading to a refusal of permission. Most chapels are already set in gardens surrounded by low walling, and have well-defined curtilages: by contrast many old agricultural barns stand isolated in open fields, with no clear boundaries around them.
The two examples of chapel conversions described in this article illustrate different planning problems. The Hoe Benham chapel, near Hungerford, was acceptable to the local planning authority as a building worth preserving, but they were concerned that the work in the conversion to residential use would detract from its character, as the building had effectively “broken its back” and considerable rebuilding was needed. However, with the assistance of a structural engineer, a new foundation for the building was established by stitch piling — literally tying the floor of the building down to the ground — and eventually permission was granted.
In contrast, the conversion of the chapel at Wickham, near Newbury, ran into trouble with the local council and planning permission was refused on the grounds that the building was not worthy of retention, that there were other uses (such as light industrial) which could ensure its retention, and that the conversion would detract from the character of the area. On appeal to the Secretary of State, however, it was held that permission should be granted. The chapel was described by the inspector as “an unpretentious building not without its charm, and an established feature in the local landscape”. The inspector ruled that the conversion would “retain much of the intrinsic character of the building with little external alteration involved”. To minimise the impact of the new curtilage which had to be formed the inspector granted permission, but included a condition withdrawing permitted development rights, thus preventing the construction of potentially unsightly buildings such as greenhouses in the garden area.
These examples show that it is possible to find buildings in the countryside, whether they be agricultural barns or chapels, where despite restrictive green belt or similar policies planning permission can be obtained for conversion to residential use. Provided the basic ground rules outlined above can be met, the conversion of such buildings can prove to be a rewarding exercise in more ways than one.






