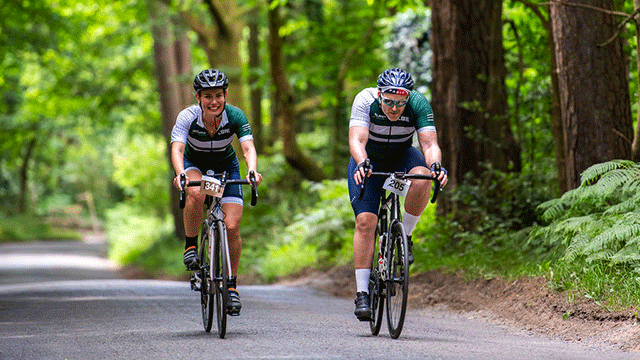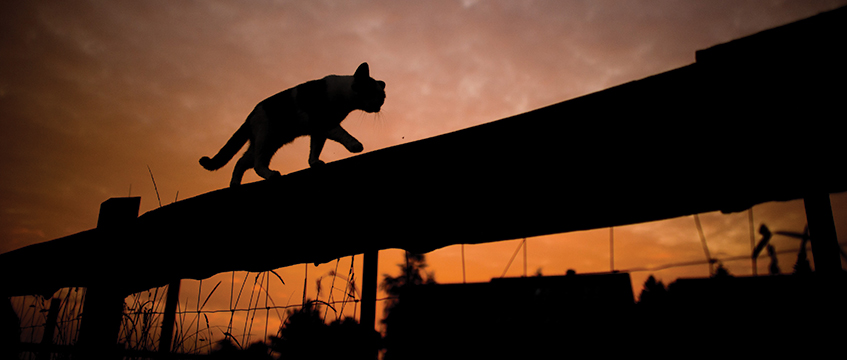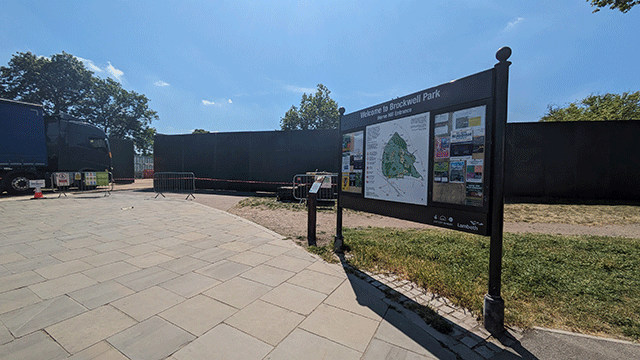Rob French discusses the practical process of resolving boundary disputes from a surveyor’s perspective.
The cliché that boundary disputes are a result of neighbours’ dislike for each other, rather than a genuinely incorrectly positioned fence line is often true, but what is also true is that “money talks” and if you can convince a potential litigant as to the likely costs and risks of litigation – win or lose – it is possible to make most owners see sense.
From a surveyor’s perspective, the role of a boundary expert is therefore, on the one hand, to make as accurate a boundary assessment as is possible with the evidence available, but on the other hand to manage egos and expectations to try to encourage a boundary agreement that best serves all parties.
Many boundary articles cover contentious cases or delve into the psychology behind them and/or cover the technological advances in modern boundary analysis techniques. All such articles are interesting, but it is useful to know the factors which help to settle disputes in the real world. What follows is a real-world insight into the approach surveyors should take towards resolving boundary disputes, along with some examples of the key information and exercises that I have used to successfully facilitate settlements.
3D scans, GPS orientation and overlay processes
First and foremost, the most important process for resolving boundary disputes is a full 3D laser scanner survey of the boundary and as many surrounding sites as is reasonably practical from the access granted. Many surveyors attempt to resolve boundary disputes with single or multiple point-to-point measurements and attempt then to compare these to historic photographs, Land Registry plans or measured deeds. This, quintessentially, outlines the all-too-common limited approach to boundary survey analysis. From 3D scans, a highly accurate topographic survey can then be produced against which all legal and/or relevant documentation can be compared.
The other advantage of 3D laser scanning is its ability to interact with GPS co-ordinates within an accuracy of up to plus or minus 30mm. This assists with Ordnance Survey (or OS-derived) plan overlays to a high level of accuracy.
Additional overlay exercises can also then be progressed, such as historic plans, conveyances and any other earlier topographical or architectural plans which may be available.
All these factors combined recently to assist me in a case where a car park was being developed and the neighbouring owners insisted that the developer’s scheme encroached onto their legal right of way on the basis that the development would reduce its width. By stitching together scans using GPS co-ordinates and overlapping scan data I was able to build a picture of the entire neighbouring street, the right of way and car park, to produce convincing evidence that it was actually the neighbour’s gardens that had encroached onto the right of way as opposed to the developers’ proposed development.
Originating transfer plans/deeds and estate plans
The above example was assisted by locating the originating conveyance for a number of neighbouring plots and an original estate layout plan, which detailed the right of way’s original width. This demonstrates just how important originating transfer and estate plans are in boundary disputes.
Originating transfer plans should always be the first port of call for a boundary expert as, in essence, this should show the hard copy legal boundary for the full perimeter of a plot.
Estate plans are also very useful as they can give an insight into the general manner in which plots on an estate were divided. In a recent case, I was able to create a strong argument that a disputed boundary line between two detached properties was originally intended to be equidistant between the two properties as this was clearly the general principle adopted for all properties on the estate.
This advice seems obvious, however, it is somewhat complicated by the fact that such plans/deeds are now hard to come by due to the discarding of property deeds when the Land Registry started to keep electronic titles and plans on its website from circa 2003. More often than not, boundary disputes therefore need to be investigated without the benefit of any historical legal documentation.
The strength of good evidence should be made very clear to both sets of owners, as should the limitations of poor evidence. It is always best to accept the strength, or not, of evidence openly in any case from the outset. Litigation based on poor evidence, or against strong evidence, is expensive financially and emotionally.
Land Registry plans
Land Registry titles mark the boundary line with a thick red line usually around the latest available OS map at the time of registry. OS can be inaccurate though as it is mostly based on aerial photography and because it plots existing features and does not claim these to represent true boundaries (General Boundaries Rule – section 60 of the Land Registration Act 2002). Most boundary disputes fall well below these tolerances and so OS/Land Registry plans should only be used to gather a general idea of boundaries and owners should be encouraged not to place too heavy a reliance on them.
The above said, however, with the absence of any other legal evidence, Land Registry title plans may be the only guide available to indicate the general boundary location. Accurate or not, they may be essential evidence.
Use of historic surveys
It is essential that both owners are asked for any historic surveys that have been undertaken of the sites in question.
In one boundary dispute, over the location of a reconstructed wall, I managed to locate a historic architectural design drawing and established that both owners agreed that this accurately recorded the correct position of a wall recently reconstructed. I overlayed this onto our existing topographical survey and proved that, within tolerances, the new wall was in the same location as the old.
Party wall line extensions
In cases where a boundary dispute is between two properties connected by a party wall, and all evidence suggests that the plots are entirely parallel to each other, it is sometimes logical to conclude that the rear garden and front garden boundaries are a continuation of the party wall line. I have resolved numerous boundary disputes using this logic depicted on a calculated boundary plan. In some situations, this may not be suitable, but where evidence supports this stance it is difficult to argue against this simple logic and owners should consider that judges generally tend to favour simplicity where warranted.
Google Earth and Google Street View
The development of satellite and street view websites has added an additional means of checking for historic changes to boundary features. I have used Google Street View’s “back in time” function on many occasions to assist in building up supporting evidence for boundary determinations.
Leave law to the lawyers
Expert boundary surveyors are knowledgeable in all aspects of boundary law, but it is important to remember that we are not solicitors and must be very careful when giving advice that crosses into the legal arena. We should therefore not be shy in recommending advice, or a second opinion, from specialist solicitors or direct-access barristers as such advice could be a good investment. Such advice would also, I am sure, be supported by PI insurers.
Every dispute is unique
Ultimately, each boundary dispute is entirely unique. So, in every case it is important to collect all relevant evidence and undertake a comprehensive review with an open mind. Ask the obvious questions of the owners. They may have additional information which they may not have thought would be useful but could be key to resolving the dispute.
Be clear
The best way to increase the chances of resolving a boundary dispute is to represent your analysis in a set of drawings indicating the original topographical drawing with the overlays in different colours so that neighbours can clearly see the build-up of a review process and understand how conclusions have been reached. Include a clear key. It is then important to issue a final drawing showing your calculated boundary and highlighting physical features on the ground which the owners can clearly relate to. The clearer the summary, the more chance the owners have of relating to this and accepting the conclusion. Continued confusion among the owners usually leads to a more entrenched dispute.
Best practice
Your interpretation of the boundary could be correct, accurate and based on perfect evidence, but unless you can accurately relay this to the owners in a manner that they can relate to and understand, it is unlikely to result in an agreement. The best way surveyors can facilitate a settlement is to provide clear, accurate and reasoned technical advice to help the owners understand the realities of their dispute and thereby encourage them to avoid litigation.
Rob French FRICS is a senior partner at Delva Patman Redler LLP








