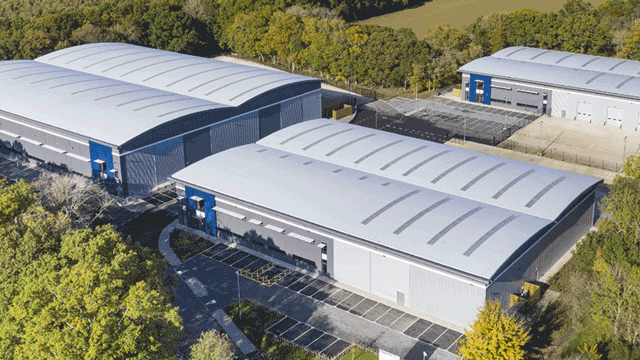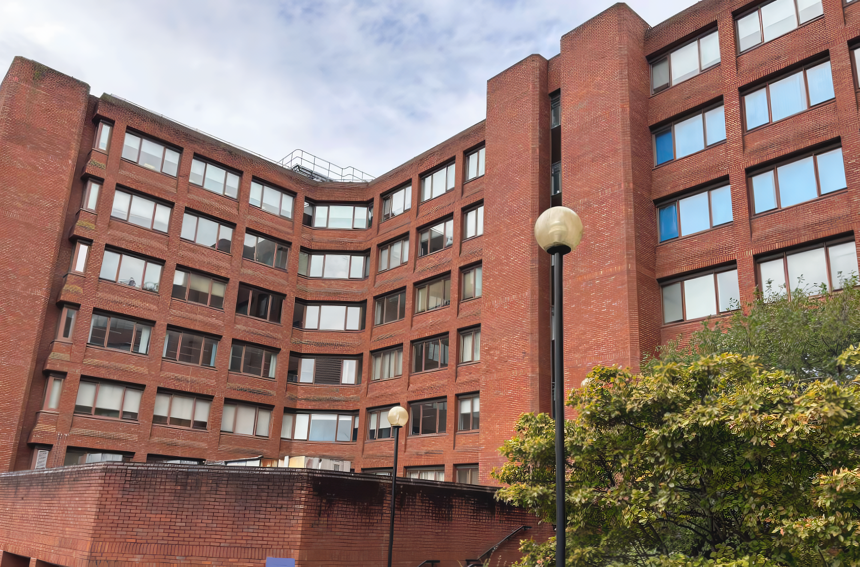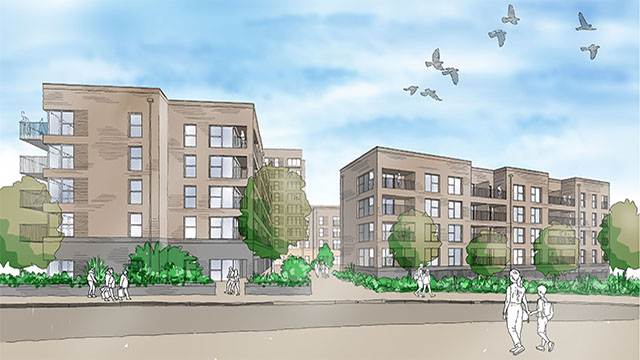Lord Justice Lloyd:
Introduction
1. In this appeal, from an order made by District Judge Obodai in the Manchester County Court on 12 August 2009, the point at stake is whether the Claimant, Mr Sinclair, who lives at
2. That may seem to be an innocuous desire on his part. However, in order to achieve his object he has to be able to take vehicles over the land immediately outside his curtilage at the back. That land belongs to the appellants, Mr and Mrs Kearsley, and they are not willing to allow him such access. Therefore he has to show that their ownership of the land is subject to a right of which he can take advantage. Since there is no question of his having a private right of the necessary kind, he seeks to show that the relevant land is subject to public vehicular rights as a highway.
3. In the county court Ms Frances Patterson Q.C., who appeared for him then, was able to persuade the District Judge that the relevant piece of land was part of a public highway usable by vehicles. Ms Patterson having been appointed as a Law Commissioner, Mr Manley Q.C. took her place in representing the respondent before this court, but he failed to convince us that the judge’s judgment was correct, in the face of the criticisms mounted by Mr Sauvain Q.C. by way of the appeal. Having heard both Counsel, we announced that we would allow the appeal, but that we would deliver our reasons in written form. This judgment sets out my reasons for having come to that conclusion.
The facts
4.
5. It is common ground that, when originally laid out, all the roads in
6. There is an old public footpath which was already shown on Ordnance Survey maps before
7. When Ellesmere Park was originally laid out, there was a house in Victoria Crescent on either side of the end of the Cul-de-sac: one (5 Victoria Crescent) which seems from the plans to have been large and in a large plot, to the west, and another (9 Victoria Crescent) to the east which seems to be the same as that which the Claimant now owns, which is smaller and is on a smaller plot. Behind these, which may not have been part of the
8. By 1936, however, Brackley House had been sold and its land had been divided so as to permit the building of five smaller houses, of which two fronted only on to
9. Salford City Council (the highway authority) considers that it was in or about 1957/8 that the other roads within Ellesmere Park were adopted as highways under the Street Works Code, including Sandwich Road and that part of Ellesmere Road which lies to the north of Sandwich Road. The southern end of
10. In 1987, the then residents of houses abutting the Cul-de-sac (or some of them) paid for the roadway to be widened and made up with a metalled surface. A recent photograph shows that there is a metalled surface, now 16’ 6” wide, whereas, from the position of a gully, it is possible to deduce that, at the end nearest
11. In 1987 the appellants bought part of the garden of
12. Planning permission was required in order to incorporate this extra land into the garden, and thus to turn it to residential use. In September 1987 agents on the appellants’ behalf, Springwish Design Services, submitted a planning application in which they described the change as being “change of use from unadopted highway to private garden”, and described the present use of the land as “unadopted dead end”. The planning authority approached the application on the footing that the land was part of an unmade up and unadopted highway. In comments it was described as an “open semi-wild unadopted highway”. An objector said that it was “a safe place for our children to play”. Permission was granted for the “change of use of unadopted highway to residential curtilage and construction of boundary wall” on 17 February 1988. The work was then undertaken. At that time much of the old picket fence was removed.
13. In 1997 the appellants erected metal fencing on the other side of the footpath. This was done because there were signs that the area had been used by drug-takers. They removed the rest of the picket fence and put up a high metal fence, which extended (facing Victoria Crescent) from the boundary wall of 9 Victoria Crescent as far as the footpath, then along the footpath almost as far as the driveway of 2 Ellesmere Road, and then back to the boundary wall of 9 Victoria Crescent.
14. This came to the attention of Salford City Council, and led to a site visit by officers concerned both with planning and with highways. The attention of the latter had been attracted not only by the presence of the public footpath but by the references in the planning application to the land being an unadopted highway. The appellants were told that they needed to apply for closure of the highway, at least as regards their garden. It seems that, although preparations were made for such an application at that time, it did not proceed. One reason may have been that Peel Estates made the point that to put up the garden wall had been a breach of covenant, and that was dealt with first, a deed of variation of the covenant being entered into in 2000. The matter came alive again in 2006. At that stage the Council’s position was that it would support the application to close the highway in respect of the area that had been incorporated into the garden but not as regards the area the other side of the footpath. Removal of the metal fence was required, and that was done at that time.
15. The Council then applied to the
16. The first appellant and a neighbour Mr Andrew Knox, who supported him in this application, came to believe during the process of the application being made that the land in question was not in fact a highway. Both of them said that, just before the hearing in the Magistrates’ Court, they told Counsel who was acting for the City Council of their belief, and that his comment was that it would only complicate things for them to make this point at that time.
17. In the meantime, in April 2004 the respondent had acquired
18. In May 2006 the respondent caused an opening to be made in his boundary wall, at the far end from
The proceedings
19. The respondent claimed injunctions to stop the appellants from preventing him having access to
20. In that way the issue was joined as to whether the verge between the footpath and the boundary wall of
The law as to creation of a highway
21. The relevant law is not in dispute. It is for a party who asserts that a highway exists to prove its existence and extent. Land can become a highway either by statutory processes (irrelevant to this case) or by dedication by the landowner and acceptance by the public. Dedication and acceptance can be express or implied. To find implied dedication there must be evidence from which an intention to dedicate can reasonably be inferred. Acceptance of dedication by or on behalf of the public can be established by use, or in appropriate circumstances by other evidence, but must be shown by or inferred from probative evidence. If a landowner is taken to have fenced against a highway, there is a rebuttable presumption that the land between the fence and the made up or metalled surface of the highway has been dedicated to public use as a highway and accepted by the public as such.
Is the Cul-de-sac a highway for vehicles?
22. Some things are clear from the facts. No part of
23. In 1987 the frontagers decided that the road should be widened and improved. That may not indicate any more than concerns about the limited width of the carriageway, and its possibly dilapidated condition, at a time when, even on the part of a limited number of private users, the vehicles in question may have been becoming bigger, more numerous, and possibly more at risk from damage if the surface was in a poor state. It does not seem to me that it can possibly be taken as an indication of an intention to dedicate the roadway to the public even if, which is far from clear, the frontagers were the owners of the soil. (The title may well still have been in Peel Estates, as successor in title to the
24. Improvement of a private road is consistent with a wish on the part of those doing the improvement to have an improved private road for their own use. It is not something that can only be explained on the basis of dedication to public use. It certainly provides no material from which acceptance by the public can be inferred. The point was made that, when the Cul-de-sac was improved at this time, nothing was done to restrict public access. However, the absence of any “private road” or other sign could not itself permit an inference that the public was being invited in, as of right, on a perpetual basis.
25. In the county court Ms Patterson relied on ten factors in support of the assertion that dedication and acceptance were to be inferred, despite the absence of any relevant public use. The judge accepted these propositions. The first six concern the similarity between the way in which the Cul-de-sac and the rest of the estate roads were laid out. It seems to me that nothing turns on any of these, because it is clear, first, that none of the roads was originally a highway, secondly that the rest of them did become highways by statutory processes later, but the Cul-de-sac did not, and thirdly whatever similarity of appearance there may have been at any given time in the history cannot displace the need to find some facts from which it is possible to infer an intention to dedicate, on the part of the landowner, and acceptance on the part of the public.
26. Of the other four points relied on, two were concerned with the extent of pedestrian use of the area. That cannot support a case for public vehicular rights.
27. The remaining two points turn on the 1987 planning application, with its reference to an unadopted highway, and the highway closure application in 2006, which of course proceeded on the premise that the land in question (admittedly not quite that now in issue) was subject to public highway rights.
28. Both of those are reasonable forensic points to be taken against the appellants. However, at best the terms of the planning application made on the appellants’ behalf is an admission, which can be rebutted or explained away. The highway closure application was not made by the appellants but by the Council, but it was of course made at the appellants’ request, though that request was in response to pressure from the Council. There is no question of any binding estoppel or the like.
29. The judge recorded at paragraph 60 that the first appellant said in evidence that he did not see the planning application, nor the actual permission, until 1998, and was not aware of the land being described as an unadopted highway. However, at paragraph 64(v) she said, as part of her reasons for holding that the verge was a highway, that “the Defendants cannot seek to say that only one part of the verge, the part that is now within the curtilage of their garden is part of the unadopted highway but the other is not”. It does not seem to me that, in that respect, she addressed the real issue, which is whether any part of the relevant land, other than the footpath, was a highway. For the land to be described as a highway by someone whose interest it would be to show that it was not one is a start, but it is not much by itself, and it does not avoid the need to examine the relevant facts to see whether the statement was correct. That is all the more so when the person against whom the statement is sought to be used did not see it at the time. The same goes for the highway closure application.
30. For my part I cannot see on what basis either dedication or acceptance can be inferred in the present case. The history of the case up to 1987 is plainly inconsistent with the Cul-de-sac having had or acquired the status of a highway. The improvements to the surface of the roadway in 1987 do not show any change in the status of the road. That being so, the statement in the planning application was plainly based on a misapprehension. That statement led, indirectly, to the closure application in 2006. That application therefore proves no more than that there had been an earlier misapprehension. Nothing else that has happened since 1987 permits the inference that would be necessary for the respondent’s case to be correct.
31. It follows that no part of the cul-de-sac which Ellesmere Road is, south of Sandwich Road, has been dedicated as a highway, or accepted as such, other than, of course, the footpath.
32. With all respect to the District Judge, it seems to me that she was persuaded to attach too much importance to the statement in the planning application and to the fact of the closure application, and did not address the central question namely, if the Cul-de-sac, which was not at first a highway, did become one, when and how did that happen, and what was the evidence from which dedication and acceptance could be inferred? A case of implied dedication and acceptance which does not rely on any public use of the supposed highway must be very unusual, to say the least. The proposition that this had happened in this case required critical examination. For my part, I do not find that the proposition can stand up to scrutiny on these facts. In my judgment the Cul-de-sac has never changed from its status of being private land over which frontagers no doubt have private rights of vehicular access, and the public has a right of way on foot along the old footpath, but there is no public vehicular right.
33. Accordingly, despite Mr Manley’s able submissions in written form and orally at the hearing, those are the reasons which led me to the conclusion that the appeal must be allowed.
Lord Justice Sullivan
34. I agree.
Lord Justice Laws
35. I also agree.







