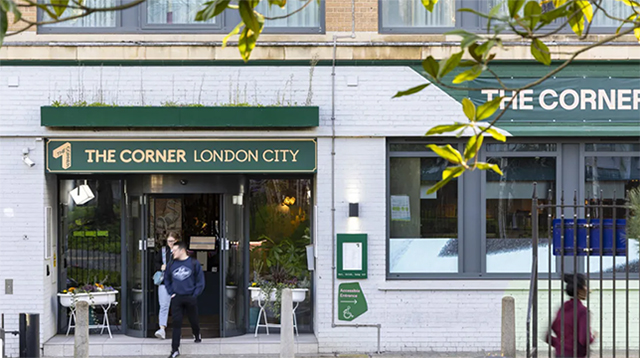Boundary dispute – Conveyance – Appellant and respondents owning adjacent properties – Extent of respondents’ property defined in parcels clause of 1974 conveyance – Definition by both precise area measurement and verbal description of land conveyed – Boundary held to follow line of wall – This inconsistent with area measurement in parcels clause – Whether area measurement taking precedence over verbal description, plan and situation on ground – Appeal dismissed
The appellant and the respondents owned adjacent properties on the High Street in Barnby Dun, Doncaster. A dispute arose as to the boundary between the two properties, turning on the meaning of a 1974 conveyance. Prior to 1974, the two properties had been in common ownership. Around 1974, the then owners had built a house on part of their land, namely the property later acquired by the appellant, and had sold off the remainder to a predecessor in title of the respondent. The land so conveyed was defined in the parcels clause of the 1974 conveyance by reference to a verbal description of the property, as including certain premises “with the outbuildings yard garden and conveniences thereto adjoining and belonging”, an area measurement of “553.4 square yards or thereabouts” and a plan annexed “for the purposes of identification only”.
The county court held that the boundary ran along the line of a wall constructed by the landowners before the 1974 sale. The judge found that this accorded with the boundary shown approximately by the line on the conveyance plan and represented the objectively ascertained intentions of the parties to that conveyance.
The appellant appealed. He contended that the judge had erred in law by taking account of extrinsic evidence in deciding that the wall represented the boundary, since this was inconsistent with the precise area measurement in the parcels clause of the conveyance. He contended that the area measurement on the conveyance, which was significantly smaller than the area if taken to the wall, had to prevail over the verbal description of the property in parcels clause, the annexed plan and evidence of the situation on the ground.
Held: The appeal was dismissed.
The landowners in 1974 had divided up the land that they owned and had created a new house for themselves, with its own garden and amenities, distinct and separate from the land they were selling. It was overwhelmingly probable that they had had the wall built before the sale so as to mark the boundary and define the extent of their garden. The judge had been entitled to find that the wall existed at the date of the 1974 conveyance so that it formed part of the physical features of the relevant area of land apparent on inspection at the time of the sale.
A conveyance should be read in the light of the relevant surrounding circumstances, including the situation on the ground at the relevant time. While the extent of the land had to be determined by reference to the conveyance, it would usually be impossible for a conveyancing document to define the physical extent of the relevant land without some cross-reference to one or more points to be identified by inspection of the site for general identification: Edwards v Ashton [1915] AC 900, Alan Wibberley Building Ltd v Insley [1999] 1 WLR 894; [1999] 2 EGLR 89; [1999] 24 EG 160 and Pennock v Hodgson [2010] EWCA Civ 873; [2010] PLSCS 223 considered. In the instant case, it was not possible to work out all the details of the boundary simply from the area measurement in the parcels clause. Given the wording of the verbal description, it was necessary, admissible and relevant to consider evidence as to what, in 1974, had been the extent of the “yard garden and conveniences adjoining and belonging” to the property. That required an objective test of what the reasonable layman, in the position of the intending purchasers, would have thought he was buying: Toplis v Green [1992] EGCS 20 applied. The reasonable layman would have thought that he was buying all of the land to the wall found by the judge to be the boundary. That view was supported by the outline of the property as shown on the annexed plan, which assisted in understanding the verbal description in the parcels clause: Wigginton & Milner Ltd v Winster Engineering Ltd [1978] 1462 considered. Since the description by measurement was both inconsistent with the other parts of the description and inadequate by itself to identify the boundary, it should give way to the conclusion drawn from the other parts of the description as supported by both the plan and the reality on the ground at the time of the transaction. The wall should be taken as the objectively intended boundary of the land sold in 1974.
Duncan Macpherson (appearing pro bono) appeared for the appellant; Soofi Din (instructed by CA Law, of Doncaster) appeared for the respondent.
Sally Dobson, barrister






