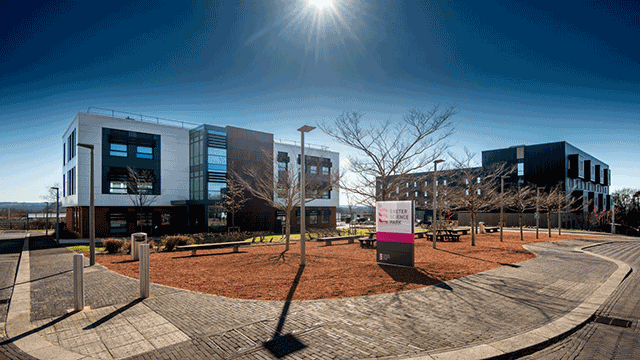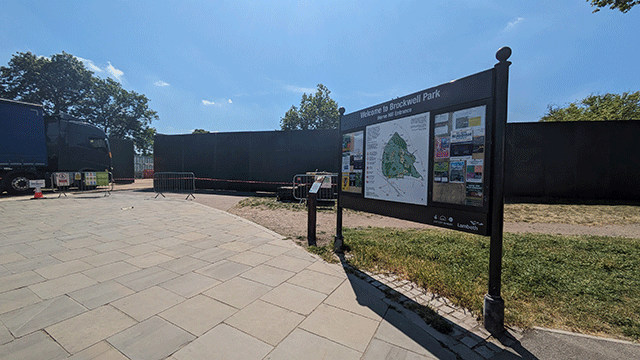The government’s recent consultation on second staircases has generated much debate. The proposal is that new residential buildings over 30 metres tall should have a second staircase to help the swift evacuation of the building and allow better fire-fighting operations. This would be introduced by an amendment to the Building Regulations Approved Document B (Fire Safety).
While no one is arguing that maximising building safety is not important, the responses to the consultation highlight a number of significant issues. The fact that the consultation itself states that “there is no evidence that suggests that existing buildings with a single stair above the proposed threshold pose a life safety risk”, has led to questions about whether the requirement should be imposed at all. What are the consequences for the delivery of homes and affordable housing? Is more evidence of the benefits needed? When is the requirement triggered?
As a significant amount of floorspace is lost by each staircase (on top of the cost of the staircase structure itself), scheme viability can suffer dramatically, which in turn affects affordable housing provision, quality and build-out rates. The consultation estimates the 10-year cost to business to be £1.6bn for 30-plus metres and £2.5bn for 18-plus metres. It is therefore vital that the changes are backed by evidence and implemented carefully.
Some of the replies, including from the National Fire Chiefs Council, are calling for the requirement to apply to shorter buildings of more than 18 metres. Others are unsure about when the requirement actually kicks in. What is clear is that many questions remain unanswered regarding the height threshold and the transitional arrangements.
18 or 30 metres?
The National Fire Chiefs Council has stated that England falls behind most other Western countries by not having a height limit for single-staircase residential buildings. It is lobbying the government to reduce the threshold from 30 metres to 18 metres or at least seven storeys, which is in line with the definition of a “high-rise building” in the Building Safety Act 2022. It says this would provide continuity of message and clarity. This is also being recommended by the Chartered Institute of Housing.
The main advantage of having a blanket threshold is that it provides certainty for developers, planning authorities and building control officers. Certainty is key, and the benefit of this should not be underestimated, but thresholds should not be introduced arbitrarily.
While introducing a specific height limit (regardless of other safety features in the building) is a pleasingly straightforward approach, it is important that a second staircase is not seen as a fix-all solution, to the detriment of other fire-safety measures.
The Greater London Authority has criticised the government for focusing solely on staircases and not consulting on national evacuation guidelines and personal emergency evacuation plans. However, on staircases, the GLA has steamed ahead and announced that it will not accept planning applications for residential buildings taller than 30 metres in London for stage 2 consideration unless they include a second staircase.
When does the requirement kick in?
Normally, changes to national legislation and regulations are forward-looking and not retrospective. However, in this case, the government has said the transition period will be “very short” and that banking a planning permission before the new rules come in will not avoid the requirement. Schemes will need to be redesigned if they are not “off the ground” when the changes are brought in. No detail as to what this means is given.
Where do we go from here?
All this uncertainty is already affecting the industry. Much-needed new homes are being delayed at the planning stage, or prior to construction, because design changes are being incorporated now in anticipation of the new rules. This can have a significant impact on viability, and schemes caught in the transition period may need financial help. The GLA has asked the government to consider making extra funding available for viability gaps that have arisen as a result of unexpected scheme redesign. This is particularly important because affordable housing grants are usually time-limited and there is a risk that deadlines will be missed while schemes are being redesigned.
One of the most concerning consequences of the consultation is the effect it is having on the market. There is already an unfair perception that tall buildings with a single staircase are unsafe. Future purchasers and funders may be more nervous about tall residential buildings with a single staircase and developers are concerned about reputational impacts. We are seeing this across the board with our clients, particularly public bodies for whom the reputational need to get ahead of the curve is most acute.
Given the nervousness in the market and the moves already made by government and the GLA, it looks as though second staircases are here to stay. If so, it is crucial that the government clarifies the threshold and transitional arrangements promptly, with the evidence to back up its decision, so developers can plan accordingly and those whose buildings fall below the threshold can proceed without delay. For buildings which already benefit from planning permission and which are caught by the new rules, affordable housing may need to be adjusted accordingly unless funding to meet viability gaps is secured.
Olivia Barton is a senior associate in the planning & environment team at Ashurst LLP








