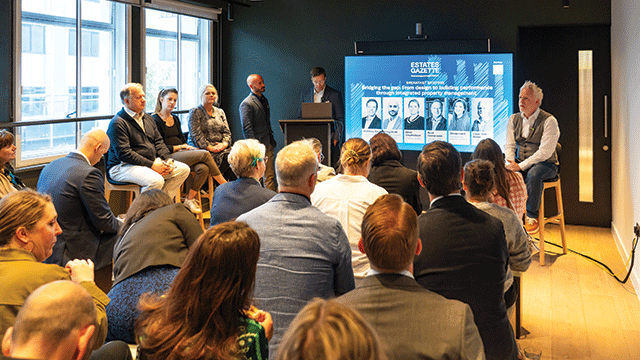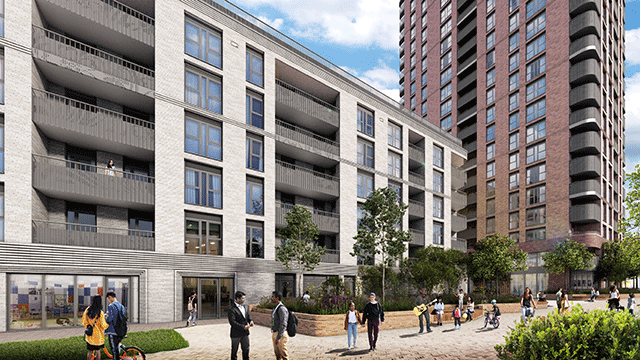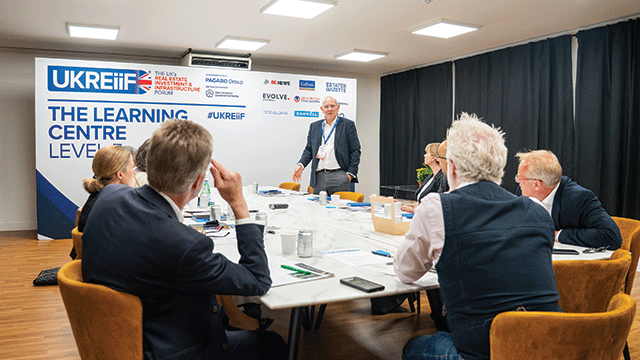by Stephen Greenbury
A great deal of nonsense is talked about the influence the revolution in technology is having, and will have, on our buildings.
The purpose of this article is to discuss what I understand by the term “intelligent” or “smart” buildings, what this intelligence can do for us as individuals, and what effect this new technology is likely to have on both the exterior and interior of buildings.
I do not propose to enter the highly technical field of explaining exactly how systems work: I shall concentrate on what these systems can do for us, and what action we have to take to provide them. My intention is to simplify what the mechanical engineers are telling us — for, when analysed, there really is nothing magical or mystifying in it.
In principle my remarks can apply to all buildings, but their application really comes into its own when related to commercial buildings, offices in particular, and it is on this aspect that I will concentrate.
My definition of an “intelligent” or “smart” building is one that has the ability to control all aspects of the internal environment, and if necessary personnel movements, by feeding information to a computer which in turn has the ability to tell pieces of equipment to carry out functions as and when necessary. This total exercise is referred to as Building Management System (BMS) or Energy Management System (EMS).
The intelligent building will identify where improvements can be made not only to its own operation, but also relative to future building designs. We need all this sophistication principally to control costs, but also to improve the environment.
In simplistic terms, until approximately 10 years ago buildings could be considered as “thick”. They were only able to function in broad principle on an on/off basis; lighting systems had to be switched manually, air-conditioning systems, even of the most sophisticated type, needed to be running virtually constantly and the individual occupant would control their required temperatures by physically altering thermostats either individually in offices or centrally, dependent on the system chosen.
But in the last 10 years we have seen the application of the micro-chip, which has enabled us to start to build the basis of intelligence as applied to buildings.
Technical terms
Before getting down to cases let me define some basic technical terms which mechanical and electrical engineers will throw at you.
Building management system or energy management system
This is a system which continually examines the environment and equipment throughout a building, listening to sensors which in turn have the ability to relay messages so that action can be taken. It monitors actions, responses, states of serviceability and consumption, and learns how best to react to circumstances. The system reports on its actions, findings and its own performance, and communicates intelligibly with people responsible for running the building. The system is adaptable and capable of taking on new duties: it also has the ability to invoice tenants for all energy consumed.
Sensors
These are devices which feel the environment of their locality and inform the Building Management System so that it can take appropriate action such as making adjustments, calling alarms, or simply recording the information, thus adding to the fund of knowledge for future use.
Modems
These are devices which translate communications so that the Building Management System can both receive and give instructions and advice, typically by wire, to authorised staff on call, if necessary anywhere in the world.
VAV
(Variable air volume) air-conditioning is a central system of air-conditioning where local temperature is controlled by varying the amount of air delivered to a particular area from the central plant. Heating is usually provided by a separate system at the perimeters of the building — or better still within the ceiling thus increasing the net lettable area. This, incidently, is the system agents and funds mostly recommend — in many instances, alas, incorrectly.
Fan coil units or unitary heat pump systems
These are systems of air-conditioning where local temperature is controlled by localised heating and cooling units. Water carries the heat between the central plant and the particular space, and ventilation is provided by separate ducting.
In essence, a computer is located within the building and, in small buildings, such a computer can require no more than a desk top but in large complexes can be housed in a small room. Sensors are positioned throughout the building thereby feeding data back to the central source, where it is logged — one is in fact continually producing a learning curve for the computer.
Functions of BMS
What functions can the Building Management System (BMS) perform?
Initially the computer will be programmed to control the basic life systems of a building. It will therefore be equipped with meteorological data over the previous, say, 10 years; for example, in the western hemisphere, in simplistic terms, it would have to provide heating during the winter months and cooling during the summer months; this in turn would be further broken down to the relationship of different faces of the building, its fronting exposure and the like.
Therefore, with a certain set of conditions, the BMS will start the heating or cooling cycle prior to the building being occupied. For example the chillers would be activated at approximately 9.30 am in anticipation of a cooling load requirement later on a summer morning, and during the winter months it would raise the internal lux levels to predetermined levels.
Now what if we have a sudden freak cool spell during the day, or a dark cloud affects the light levels? Throughout the building there would be sensors which in turn would relate back to the BMS. Changes in what might be called standard seasonal conditions would be passed back to the computer, which in turn would tell the equipment in question whether to change direction and increase the heating, cooling or lux levels as necessary. Therefore we are able to have constant and complete control throughout the building, day and night — and, most importantly, on the most economical basis, since fuel will be burnt only when required.
But what if the mechanical and electrical equipment goes wrong? A modem will alert the BMS and phone or communicate with the service and maintenance company, thus greatly reducing time taken to initiate the necessary repair work.
To express this simply, it is the equivalent of having 50 or 100 maintenance engineers at constant beck and call, running around the building adjusting, reporting and repairing.
Now why are we spending this money on building management systems? The biggest single benefit to the building owner and occupier alike is the ability to control the environment and to save energy — and by saving energy you are reducing running costs. Rent and rates are often out of our control but to have the ability to reduce running costs is a major asset to the economic running of a company.
Most people will have driven home in the evening and seen countless buildings lit from head to foot irrespective of whether the building is fully occupied or not: the BMS can eradicate this waste.
Costs
And now to costs. Assuming a 100,000-sq ft or 10,000 m2 high-profile City of London building, here are some approximate comparative costs and figures based on UK statistics and climate.
(1) Compared with a standard, sophisticated, air-conditioned, well-lit and serviced building, the introduction of a BMS can save between 30% and 50% energy.
(2) The capital installation cost of a BMS is approximately:
£1.50-£2 per sq ft or £15-£20 per m2
$2.75-$3.65 per sq ft $27.50-$36.50 per m2 or £175,000 ($315,000)
(3) The running costs would be:
It is estimated that the average payback on capital expenditure is in the region of one to three years. At the same time cost savings of around 20% for maintenance have been obtained.
Advantages of BMS
What other advantages can this BMS bring? Briefly these are as follows:
In the event of a smoke or heat detector sensing a potential fire on a floor of an office building or a unit in a shopping centre, it can call the fire brigade and alert them to the level of the fire and its sources. It could continue to update the fire department on the level of spread and potential danger.
With sensors throughout the building it is easy to incorporate security of varying degrees, such as a simple personnel security system. At the design stage personnel sensors can be fitted with the ability to identify individual members of staff from their security badges. As personnel move throughout the space they will be identified and their classification acknowledged and if, for instance, areas of the building are out of bounds to certain personnel they would be denied access.
This system can be extended to monitor the time personnel are in the building and thus be related to the hours they are actually working. It must be acknowledged, however, that this idea has to be very carefully controlled if the “Big Brother” syndrome is not to rear its head. Big Brother controls, in fact, are one of the few identified causes of “sick building” malcontent. People have very high expectations of intelligent buildings: they are a “cure-all” for their problems — the boss, the spouse, their kids, their backache, hangover and every frustration. The really intelligent building system knows this, and will let people adjust their climate and switch their lights back on, keeping automative adjustment to prescribed limits. The system can be extended to recognise the approach of, say, the chairman’s car and so bring the lift down to the ground floor in readiness for him. There is no end to the adaptability of these systems.
Effects on design
This, then, is a broad brush view of Building Management Systems and what we call smart or intelligent buildings. Now let me turn to the effect that this idea can have on design.
Take the typical office complex of, say, 100,000 sq ft or 10,000 m2. What provision should developers and architects make for all this modern technology and future technology? We are surely safe in saying that the future can only mean smaller equipment, smaller computers and less wiring — or at least smaller wiring.
In broad terms I would advise the following:
(1) As a general principle, avoid all services on the external face of a building, so that if a developer wishes to change the face or look of a building he can remove the external fabric without disturbing any of the services.
(2) With presently available knowledge it does seem prudent to make allowance for a raised floor to accommodate services. In the foreseeable future it is likely that virtually every desk will require a terminal (and of course a telephone) and these in turn will require wiring. (If wiring becomes obsolete then we are into a totally different ball game.) Therefore I would advocate the maximum of 6in (150 mm) clear void of a totally flexible and removable floor system where services can be brought up through the floor virtually anywhere. Such systems are now common place in the UK.
The only situation where the floor void increases considerably in height is when it is decided to have a fan coil air-conditioning system within the floor void as opposed to within the ceiling void, and then such a floor void will increase to 1 ft 6 in (450 mm). However, in my experience tenants dislike such systems.
Floor-to-floor heights should be a minimum of 12 ft (3.65m) with, if possible, no cross beams to inhibit service runs, thus maintaining a finished floor-to-finished-ceiling height of say 9 ft (2.75m); this in my opinion will give you maximum flexibility without any services on the outside of the building. It goes without saying that, built into the external fabric, must be the necessary degree of insulation required, dependent on the environmental conditions of the particular country.
Whatever opinion you may have regarding raised floors or air-conditioning, agents, institutions and clients must be persuaded to make provision in the storey heights for this future flexibility, even if the rental levels at the time of building cannot support such services. If they do not, then the building may well have to be demolished within a relatively short period.
I have ignored the type of office building where services are externally exposed, such as the Pompidou Centre in Paris and the new Lloyds building in London. With such buildings, I believe, services are to some extent architecture-motivated and not services-motivated — with obvious disadvantages in terms of maintenance — and certainly limits the scope for refurbishment.
This type of building is a totally separate subject and cannot be covered in this paper. I believe, however, that this form of architecture is for the high-profile company and that the majority of developers prefer the more sensible approach.
The implication of this high technology on a commercial office building involves a fairly simple exercise, and therefore my advice is not to be blinded by the science of highly technical consultants. What you do need, if you decide to go down the BMS route with all its sophistication and added goodies like modems and sensors, is to find a first-class consultant or contractor who really knows his job, and can advise you accordingly.
The future
In this computer age anything becomes possible, but here are some of my own thoughts as to potential development in the next, say, 25 years.
(1) Within 10 years no commercial building will be constructed without a Building Management System — the cost will have been reduced to the point where it becomes affordable to all.
(2) Voice actuated systems will become common place. By this I mean that by dialling the computer’s telephone number you will have the facility to speak to a computer and have conversations such as “Please activate airconditioning to third floor until 10 pm this evening”.
(3) Dynamic fabrics for buildings such as holographic diffusion structures (HDS) will be applied to windows for daylight enhancing to deep office space and the control of solar radiation. In simplistic terms, HDS comprises three preset prisms with UV filters set within the glass skin.
None of this is “pie in the sky”: all these systems — though in a crude form — are currently being developed or are even available. Just let your mind be a little creative, and the sky’s the limit in this fascinating age. But let me stress three points:
(1) We must play down this hi-tech syndrome and not be overawed by the systems.
(2) We must not be seduced by technology.
(3) We must at all times respect the people who use these buildings and not allow Big Brother to take over our lives.






