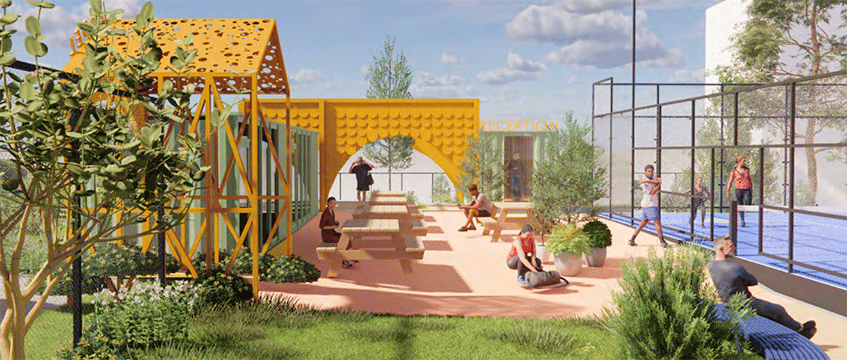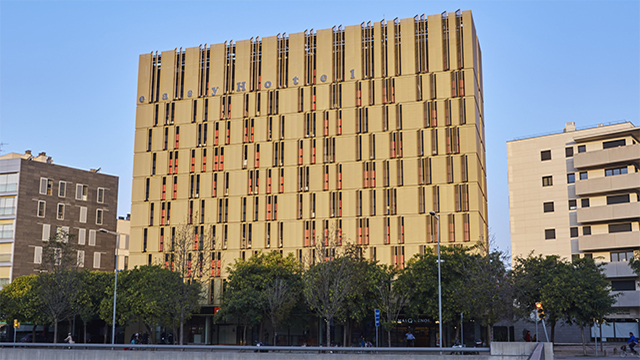by Paul Boden
“Buildability” is a word often used by construction professionals and yet as a concept is not widely understood by those involved in the construction process. Unlike other aspects of construction, relatively little has been written about buildability and there has been minimal effort to apply the principles of it within the construction industry.
Probably the best definition of buildability is that adopted by the Construction Industry Research and Information Association, which states that buildability is:
the extent to which the design of a building facilitates ease of construction, subject to the overall requirements for the completed building.
In other words, buildability is concerned with the capability of being built. It is involved with the practical aspects of the construction process and the extent to which these are made simple by the design. It is therefore focused on the aspects of the design which make the building easier, quicker and cheaper to assemble, but always subject to the other overriding objectives of the project. Therefore, buildability does not compromise the client’s objectives for quality, function or anything else; nor does it prejudice design freedom or aesthetics, but attempts to achieve the same results with greater economy in terms of cost and speed.
In practice this means that the designer who is giving consideration to buildability issues will understand and address construction problems at the design stage. This should lead to a number of advantages to the client.
(1) Cost advantages
While it is very difficult accurately to substantiate cost savings arising from good buildability, it is widely believed by those who have researched buildability that 5% to 10% of the construction value might be saved by designing so as to facilitate construction.
(2) Time advantages
It is difficult to measure the advantages in terms of time saved, but the principles behind buildability are aimed at reducing construction time. By avoiding “fiddly” details, understanding tolerances, using practical materials, simplifying the sequence of operations, reducing the number of different activities on site, designing for repetition and standardisation and so on, the construction time will be reduced.
(3) Improved teamwork
If buildability is sought, introducing the contractor at an early stage will mean that the designers and the contractors work together long before work starts on site. This will lead to improved co-operation between members of the design team and the contractor and hence more harmonious relationships throughout.
(4) Improved commitment to project by the contractor
If the contractor is involved with giving buildability advice during the design stage he will identify more closely with the objectives of the project, know the individuals involved better and develop a greater commitment to the project. He will also possess greater knowledge of the scheme and will develop a sense of “ownership” as he will have the ability to influence early design decisions. This will help his job once the construction stage is reached.
(5) Improved quality and workmanship
By avoiding difficult and time-consuming details, which tend to reduce the morale of operatives, the quality should be better. Simple, straightforward details will tend to be completed in a better manner and with greater pride, leading to improved quality.
(6) Reduced site management
The project should be simpler to build with the avoidance of complicated assemblies, inefficient sequencing and by the use of repetition and offsite fabrication. Hence there should be less interruption to the project and less need for onsite management. Because there will be less trades, less mistakes and greater emphasis on quality there will be reduced requirement for intensive co-ordination and supervision on site.
(7) Reduced risk of programme overrun
Because site sequences are simpler there is less scope for unexpected delays and hence increased certainty of the project dates being met.
(8) Reduced designer/contractor confrontation
There will be less scope for conflict between designers and contractors where the design has anticipated and reflected the problems of construction. Good buildability will lead to productivity gains, reduced non-productive time, decreased incidence of site problems and quicker construction. There should therefore be less scope for contractors’ claims and confrontation. The design team will therefore spend less time arguing over claims and sorting out problems on site and this will reduce the designers’ input during the construction phase.
The above advantages are very real and clients will certainly benefit from reduced costs and less risk if the professionals involved with the design consider the problems of construction at an early stage. Smoother-running projects, better relationships, higher quality and less management input are all desirable objectives, both from the client’s point of view and from that of the construction industry as a whole.
These principles were adopted on the scheme recently completed for Scottish Widows at 60 London Wall in the City of London. Here, the contractor was selected before the commencement of detailed design, to work with and alongside the design team during the detail design phase and before any activity commenced on site. The building is a high-quality speculative office development in the heart of the City with a gross area of 340,000 sq ft. It was constructed with traditional Portland stone elevations, two internal atria and completed throughout with high-quality finishes, low-temperature VAV air-conditioning, raised floors, suspended ceilings and so on.
The contractor was involved with all aspects of the design; this proved to be an enormous advantage during the construction stage which followed. Closer working relationships developed and the contractor had a much greater commitment to the project. It was also noted that, once on site, there was an increased pressure upon the contractor to perform efficiently. In many cases the form of the design had evolved with his own input and to fail at that stage raised obvious questions as to the quality of his buildability advice.
The early involvement of the contractor enabled access and storage considerations to be resolved quickly and arrangements for cranes, site huts, hoists etc could be carefully studied. Where appropriate the design was amended to enable the optimum arrangement for efficient construction to be adopted.
Buildability advice led to a number of significant amendments to the design, including the way in which the basement was waterproofed, the adoption of precast concrete stairs and the way that steelwork was encased for fire protection. In addition, toilet pods were adopted with modular services risers. These steps alone saved a considerable amount of time on the programme without affecting the client’s other objectives or compromising the design or aesthetics. Other detailed design issues were also addressed by the buildability advice. These included designing so as to obviate the need for pile caps and simplifying the steel holding-down bolts. All such matters contributed to the speed of construction.
One of the more significant design changes to come out of the buildability advice was the way in which the facades were built. A solution was eventually worked out using the designer’s skill and the contractor’s practical advice, which enabled Portland stone elevations to be constructed in situ, in the traditional way, but allowed an early watertight date. This permitted construction inside to start at an early stage.
The result of the buildability advice, and the improved relationships, was that this large, high-quality, fully completed office building was programmed to be built in just 100 weeks. Furthermore, practical completion was achieved in that time on the day planned, without any claims from the contractor for extensions of time. In addition, significant cost-savings were achieved and the quality was of the high standard required.
The client definitely benefited from greater certainty, better team relationships, reduced costs and greater efficiency, all resulting from adopting buildability principles.
Hence it can be seen that buildability is an important subject. It is essentially a practical issue which concerned the use of construction knowledge and experience during the design to facilitate the assembly of the building. This can lead to considerable advantages in terms of cost, time, quality and certainty. This has been shown both theoretically and in practice. Better appreciation of buildability issues would benefit not only clients and consultants but the industry as a whole as efficiency and hence public image are improved.
The aim of buildability is to rationalise design to suit the construction process without lowering the standards required. The pursuit of this aim is to the advantage of all concerned.







