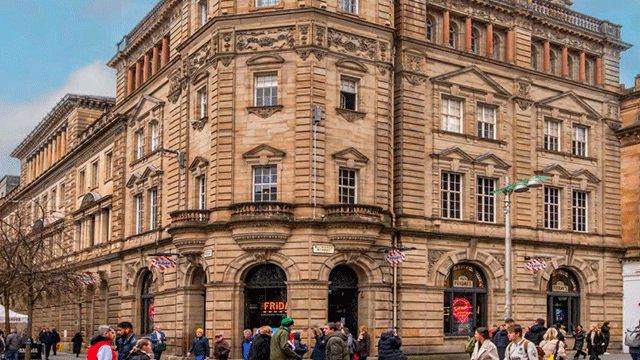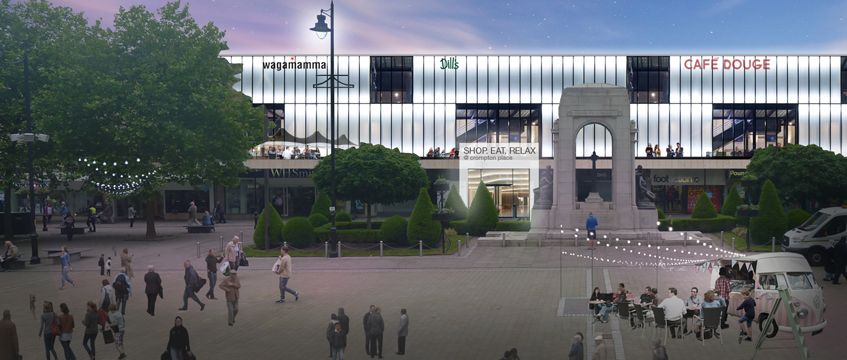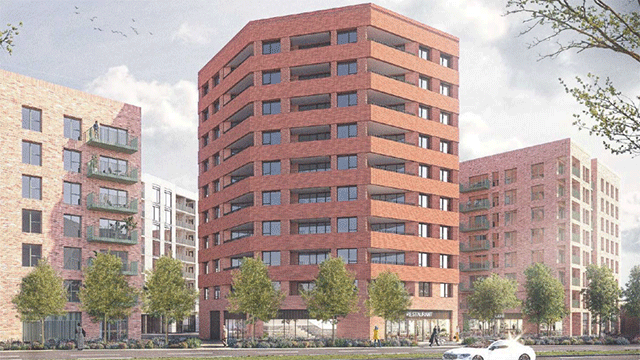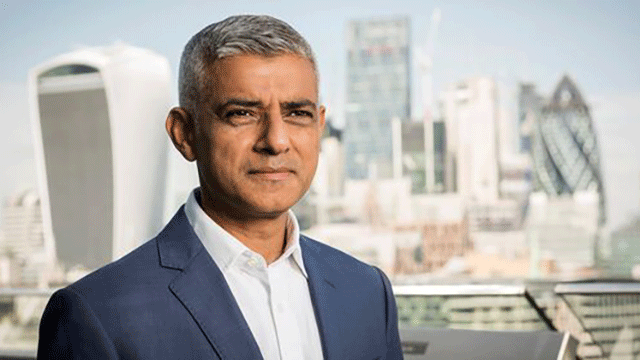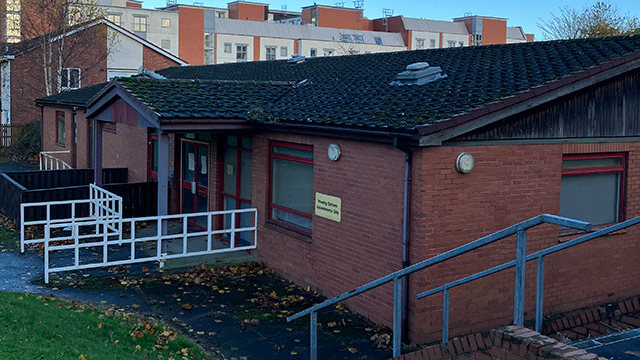A £1bn masterplan for the regeneration of Bolton town centre, Greater Manchester, has been published by the council.
In July, initial details announced the plan to transform five strategic sites, and the authority has since secured a £100m loan to kick-start the project.
The remainder of the plan will be funded by private sector investors.
The £100m will be used for initial works including site assembly; getting sites “development ready”; public realm; and infrastructure.
It is hoped that work on the first phase of site clearance could start as early as spring 2018.
The strategy aims to remodel key areas of Bolton town centre with housing – a major proposal within the framework – to attract families, young professionals, older people and students.
Leader of Bolton Council, councillor Cliff Morris, said: “This masterplan shows how forward thinking and ambitious this council really is.
“We now want to get to work as quickly as possible. We are already speaking to a number of developers and partners about delivering the different schemes outlined in the framework.
“Although it is ambitious we are confident that this is an achievable vision that identifies key areas of the town centre, and it will be a game-changer in terms of transforming the centre of Bolton.”
Some of the main proposals include:-
- Trinity Quarter – creating a mixed Grade A office and residential development. A new hotel, office block and a multi-storey car park could be built at “Trinity Gateway”. The council is already in talks with NCP about the car park. A new pedestrian route through Trinity Quarter is also proposed, anchored by open space via four interlinked squares.
- Cheadle Square – developing housing and apartments on the former bus station site. On Queen Street creating student housing and a mixed used development to complement cultural venues such as the Octagon, Museum and Library, and establishing a pedestrian route between the Town Hall and Le Mans Crescent with Queens Park.
- Crompton Place – the framework envisages transforming the empty BHS store with an upper floor food court overlooking Victoria Square, exploring the possibility to expand Primark and creating a new pedestrian access between Bradshawgate and Hotel Street.
- Church Wharf – Church Wharf would be designated a new town centre “quarter” with a mix of apartments and town houses, as well as a new pedestrian route along the River Croal.
- Croal Valley/Central Street – opening up the River Croal with an improved environment to make it a town centre feature – proposals include building houses and flats which would overlook the improved river frontage. A series of “pocket parks” are proposed along the river.
BDP was the lead consultant on the strategy. The masterplan is proposed to be formally adopted on 25 September at a cabinet meeting.
To send feedback, e-mail Louisa.Clarence-Smith@egi.co.uk or tweet @LouisaClarence or @estatesgazette





