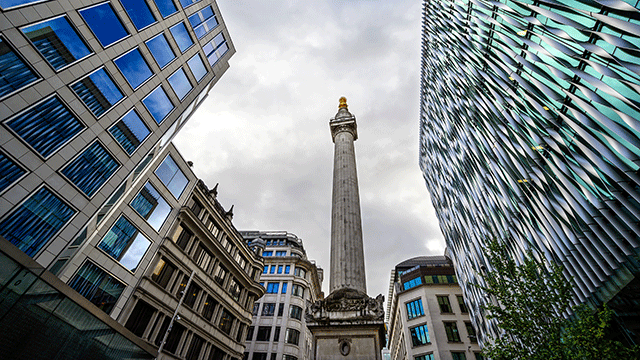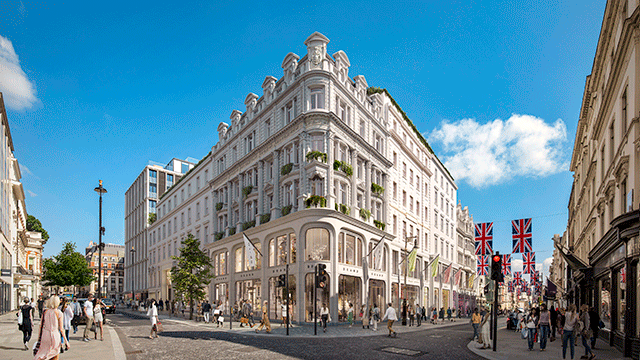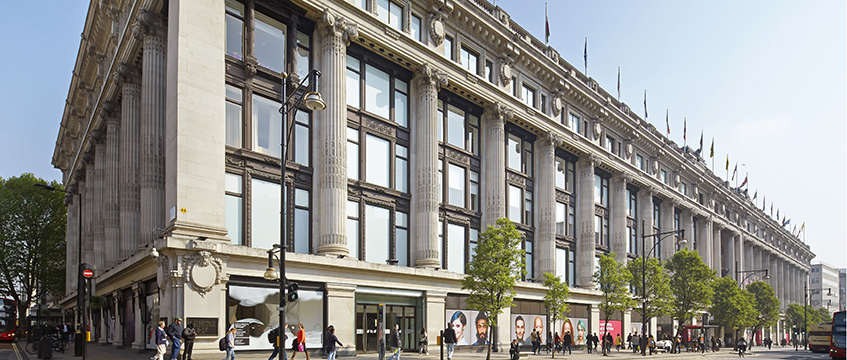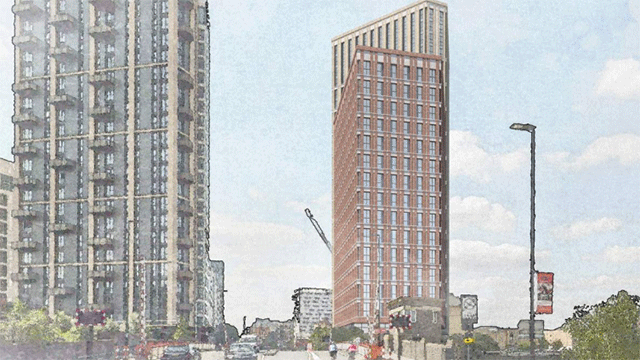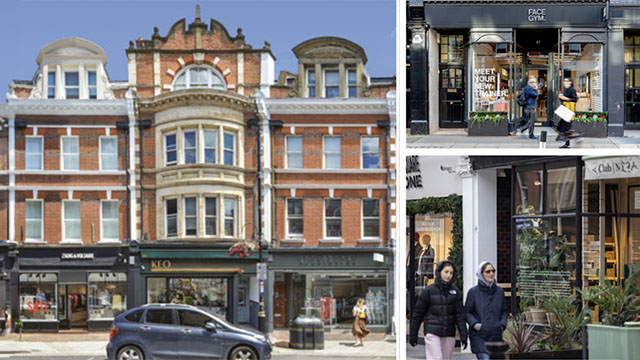Newcastle Great Park has been on the horizons of developers and planners for a long time: the original site, 4 miles north of the city centre, was first assembled in the late 1980s.
However, it wasn’t until 1998 when the 1,200-acre site was allocated for residential and commercial development in Newcastle city council’s unitary development plan that the project started to gain real momentum.
In 2000, outline planning consent for 2,500 homes and a town centre with retail, leisure and community facilities was granted by the council.
Of the total site, almost half of it is allocated to a country park and wildlife habitats.
The consortium behind this mammoth project consists of Persimmon Homes, Taylor Woodrow Developments, Newcastle city council and CABE.
Last April, the consortium revised the masterplan to take into account the government’s wish to incorporate more mixed uses within the town centre, says Peter Jordan, regional project director for NGP. “It was driven by comments made by the Secretary of State to re-examine the masterplan to make it more mixed use within the ‘core’.”
The consortium has invested £100m in the development of NGP so far. The capital end-value of NGP is estimated at £1bn. It’s a sizeable investment, not only financially but in terms of time for the developers.
The heart of the project
Jordan likens the town centre to a “shard of glass”, as it cuts through the heart of the scheme which is comprised of residential developments. “This is the heart of the entire project,” reflects Jordan.”We have sought to have a town centre rather than a small local centre to serve the housing element. We wanted to incorporate a true mixed-use heart into the core of the town,” he adds.
The town centre will include a supermarket, retail shops, restaurants, bars and community buildings.
In fact, the consortium has just submitted an outline planning application to bring the centre closer to the anchor tenant, software developer Sage, and the business park.
There are two components to this: a health and leisure quarter and a neighbourhood centre. The former encompasses plans for a hospital and other healthcare facilities.
“We’ve got commercial interest from a private hospital and we’ve got a contractual position secured,” says Jordan. Adjacent to the health quarter will be a leisure quarter, which includes a hotel and a health and fitness centre. “These are elements that give NGP a bit of uniqueness,” claims Jordan.
There is also the neighbourhood centre, which has a fully pedestrianised shopping street with an anchor store of about 2,000 sq ft. Above the retail offer will be student and sheltered accommodation, explains Jordan.
Knight Frank is sole agent for NGP and from September will be marketing 40,000 sq ft of retail, a hotel and health and leisure facilities. Partner Tim Evans, who leads the Newcastle team, says: “We’ve never before experienced this amount of interest. We haven’t decided on quoting rents for retail and will be market-testing with best bids.”
The amount of affordable housing allocated to NGP is 10% but Jordan defends this figure. “At the time, Newcastle didn’t have any affordable housing problem. The role of Great Park is a sustainable city and there is no point cramming NGP full of affordable housing initiatives because all it would do is detract from the Gateshead Newcastle Pathfinder project, which is addressing the low demand for affordable housing,” he says.
Outward migration
One of the scheme’s primary aims was to stop the flow of people from Newcastle to market towns, an aim that Jordan believes the scheme has achieved. “Research by the council has shown that over 78% of people living in the first 400 homes are people who would have migrated out of Newcastle.”
Tony Wyatt, group manager for urban design and conservation at NCC, who has worked closely with the developers throughout the masterplanning process, says that in terms of planning aspirations for NGP, the council’s focus is on housing. Key to its involvement has been the building of 2,500 homes to stem this tide of outward migration.
“That is a worry for the city and NGP is part of a long-term strategy to arrest that decline and reduce that outward migration.”
Wyatt hopes that affordable housing will be located close to the town centre. “The vast majority should be as close as possible to the emerging town centre. At the moment, I would say that a significant number are likely to go there, but that doesn’t rule out other cells as you go across the A1.”
Another significant phase of development is the business park, which encompasses 400,000 sq ft of office space. Identified as a key employment site it is expected to create over 10,000 jobs in the next 15 years.
The masterplan for the first phase has been approved and the consortium has submitted applications for the first phase of development, says Jordan.
“These are two standalone pavilions, with 30,000 sq ft offered by each office building. That is one of the most flexible sizes and can be vertically or horizontally divided if a single occupier comes in.” These blocks will be developed over a 10-year period and are being marketed by the NGP consortium and the city council.
The council expects to determine consent for the first phase of the business park by the end of 2005, comments Wyatt. “We’ll be looking to get consent before Christmas so we can move the marketing forward. That will be a key moment for us.”
In terms of occupiers, NGP has already attracted Sage, which has invested £60m in its brand-new world headquarters.
But will there be enough interest from office occupiers and is the Newcastle market over-supplied with office space? Gavin Black, from Gavin Black & Partners who advised Sage when it located to the park, believes that the various business parks serve different office sectors and therefore will not be vying for occupiers. He says: “NGP will not be 30-40 firms – they are looking for key head office buildings. I can see major space occupiers going to NGP.”
A welcomed reduction in housing
In terms of housing, outline planning applications have been submitted to the council for residential schemes north of Kingston Park Road, which are being processed alongside the wider towncentre proposals. These include 320 executive dwellings within a landscaped setting. This represents a reduction in development from 410 units, with the residual 90 units being relocated to the heart of the town centre development.
This reduction in housing has been welcomed by the council as it satisfies the government’s desire for low-density housing, says Wyatt. “By going for low density in the residential area we could increase the density in the town centre and we’re able to demonstrate to the deputy prime minister that together they meet the ’30 homes per hectare rule’,” he says.
“It’s the only greenfield major urban extension to regional capital,” says Jordan. “We want people to work and live in Great Park.”
Only time will tell if the developers have got the mix right to create a regional centre, which should not only stem outward migration from Newcastle but become a major employment hub as well.
|
|
|
1998 Site allocated for residential and commercial development in Newcastle’s Unitary Development Plan 2000 Outline planning permission granted for whole site 2001 Reserved matters approval for Cell H (Warkworth Woods) Phase one East of the A1 residential and Sage headquarters, associated infrastructure and landscaping 2002 Approval for £60m Sage headquarters and infrastructure to service building Construction commenced on the residential elements to the east of the A1 Landscaping plans prepared for 600 acres of parkland to incorporate sustainable urban drainage, landscape features, cycle paths and woodland 2003 Warkworth Woods residential completed (175 homes) and Cell I under construction Phase two Business park, town centre, mixed-use town-centre housing, Cell G residential and associated landscaping 2003 Plans submitted for the business park 2004 Business park masterplan approved. Continued development of public transport, road systems and connecting infrastructure Sage headquarters completed Work on the £1.8m A1 slip road to maintain traffic flow completed 2005 A Revised masterplan is submitted for approval 2006 Melbury residential completion expected (500 homes) Phase three Residential/mixed-use centre and business park 2010-14 Building and completion of business park, town centre and Cell G residential (low density executive housing – 320 homes) and landscaping Phase four Residential 2010-18 Further completion of residential to finish the 2,500 homes |






