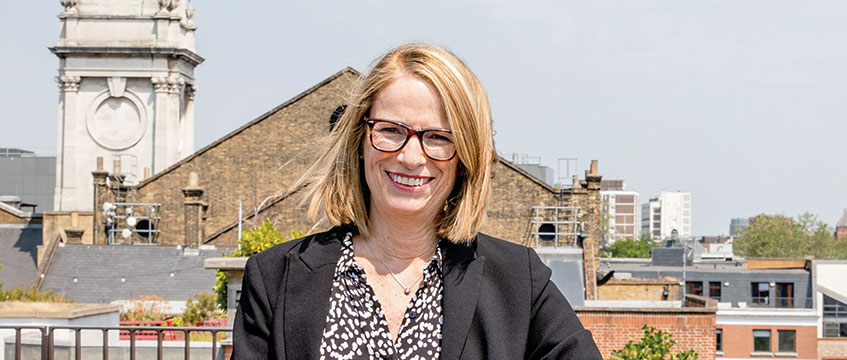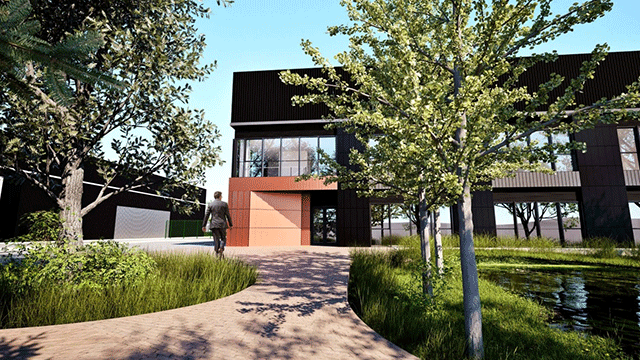Richard Seifert, the architect of Centre Point (1964) and the Natwest Tower (1981) as well as another 600 buildings across London, has died aged 90.
His reputation as the architect most responsible for the shape of London’s skyline owes as much to business acumen as design skills.
In particular, Seifert’s abilities as a negotiator and manipulator of planning laws to deliver more rentable space in a scheme won him a string of high-profile commissions.
At Centre Point, commissioned by legendary developer Harry Hyams, Seifert persuaded the then London County Council to grant him more offices in return for leasing the council part of the site for use as a road.
Consent to build another commission from Harry Hyams, Drapers Gardens Tower behind London’s Stock Exchange, was won thanks to Seifert’s exploitation of a planning loophole which enabled him to increase the plot ratio from 4:1 to 5.5:1, so delivering another 40,000 sq ft (3,716 sq m) of offices.
Seifert was so expert at finding such loopholes in planning laws that the amendments constantly made to plug them became known as “Seifert clauses”.
But the businessman-like approach to his designs, which he himself described as “prestige without vulgarity”, meant that the architectural establishment frequently dismissed his work as “development architecture”.
However, Seifert lived to see critical opinion start to acknowledge the influence on his work of such modernist luminaries as Oscar NieMeyer, Walter Gropius, and even Marcel Breuer.
It was their influence which led Seifert to embrace new methods in building technology wholeheartedly. His knowledge of the use of concrete for both structure and cladding was welcomed by a property sector looking for new types of building to satisfy the post-war economy’s demands.
In the Seventies, ever the pragmatist, he responded to the backlash against modernist design by turning again to more traditional materials.
But he kept up with the latest building technology, as he demonstrated with his National Westminster Bank Tower, the tallest building in the City.
The tower consists of a concrete core surrounded by curtain-walled offices in a form determined by daylight and street frontage controls. Seifert always said that the resemblance of the roughly triangular plan to the National Westminster Bank logo was coincidental.
It was finally completed in 1981, after more than 20 years of development procedures. Seifert overcame the Greater London Council’s objections to the height of the tower by mounting an exhibition in which he presented the public with two choices: his plan, and a 500 ft high alternative with a squat building beside it. The public voted for the original tower.
The tallest unbraced building in the world, it quickly became outdated as the electronic revolution radically changed office requirements. It suffered extensive damage by the IRA bomb in Bishopsgate in April 1993 and for a time its future hung in the balance. Seifert’s son John, also an architect, was consulted during its refurbishment.
Richard Seifert was born Rubin Seifert on November 25 1910 in Switzerland, the son of a Swiss doctor.
He was educated at the Central Foundation School in London from 1920 to 1928, then at London University, where he was trained in the beaux arts manner by A E Richardson, who told young Seifert he would be better off being a doctor.
His initial ambition was to study painting at the Slade, but he went into the wrong department and signed up at the Bartlett School of Architecture by mistake.
After receiving his diploma in 1934, Seifert opened his own practice but joined the army at the outbreak of war and became a lieutenant colonel with the Royal Engineers.
After the war, Seifert failed to get a job as an architect and so rejoined the Army. A commission from an old client finally prompted him to set up practice. Once the restrictions on office building were lifted by the Conservative government in 1952, the boom began and commissions poured in.
By the end of his career, Seifert’s portfolio of commissions included:
The International Press Centre in Shoe Lane, London (1973)
The Times newspaper building in Printing House Square, London (1974)
The ICI Research Laboratories at Blackley, Manchester (1971)
The National Exhibition Centre and Metropole Hotel in Birmingham (both 1975)
Woolworth House, Marylebone Road (1955)
The ICT Building in Putney (1966)
Gateway House, Piccadilly, Manchester (1967)
The 22-storey Tolworth Council Offices block at Surbiton, Surrey (1968)
Houses, offices and a shopping mall in King Street, Hammersmith, London (1976-79)
The Princess Grace Hospital, Nottingham Place, London (1975)
London Heathrow Airport Hotel (1976)
The Wembley Conference Centre (1976).
His practice also built hotels, including The Royal Garden Hotel (1966) next to Kensington Palace in west London and The Britannia Hotel (1969) in Grosvenor Square.
Seifert married, in 1939, Josephine Harding; they had two sons and a daughter.
EGi News 29/10/01










