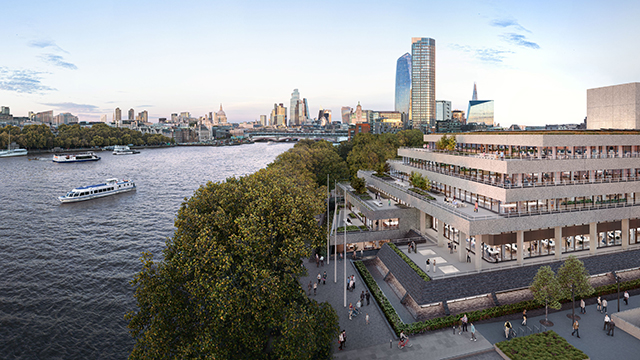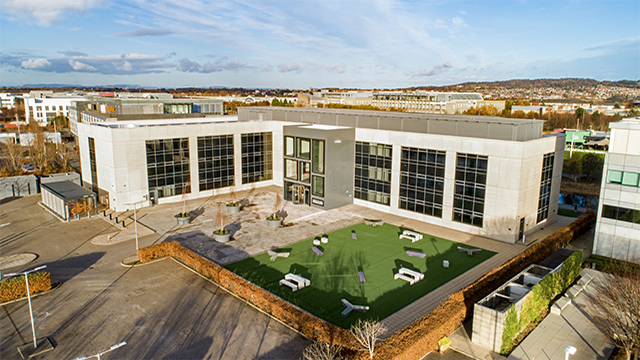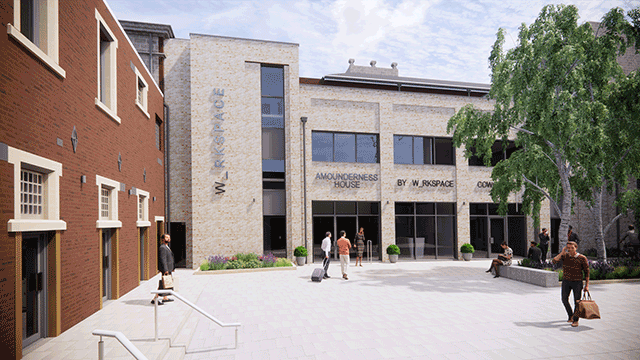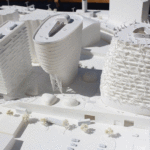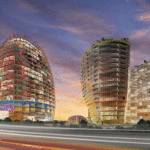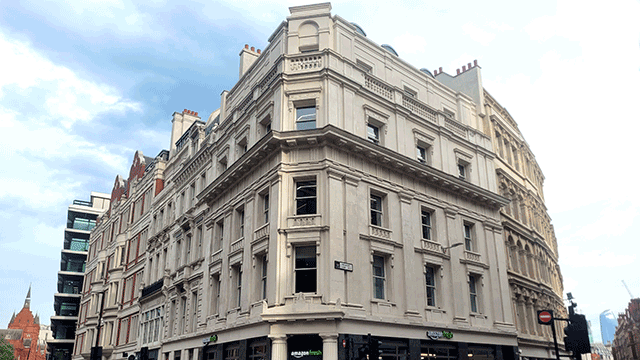Will Alsop’s architectural practice aLL Design has submitted plans for a major residential development in Brentford, TW8.
The plans, commissioned by developer Facilitas Technical Engineering Services, call for the demolition of its existing warehouse/storage buildings to be replaced by three towers of 18, 19 and 20 storeys.
Some 550 private homes are planned for the site, known as Capital Interchange Way, which fronts Great West Road, near Chiswick roundabout and Brentford’s new football stadium site on Lionel Road South.
The three towers will sit above a two-storey podium at ground level, which will contain a new double-height bus depot. A lower ground basement will provide 247 car parking spaces and close to 1,000 cycle parking spaces.
If built the scheme will become Will Alsop’s largest UK scheme to date.
• To send feedback, e-mail paul.wellman@estatesgazette.com or tweet @paulwellman_eg or @estatesgazette




