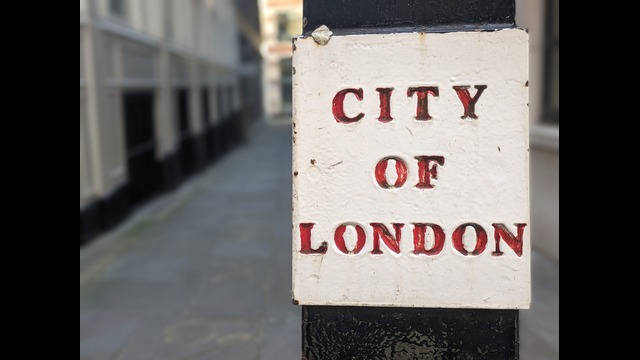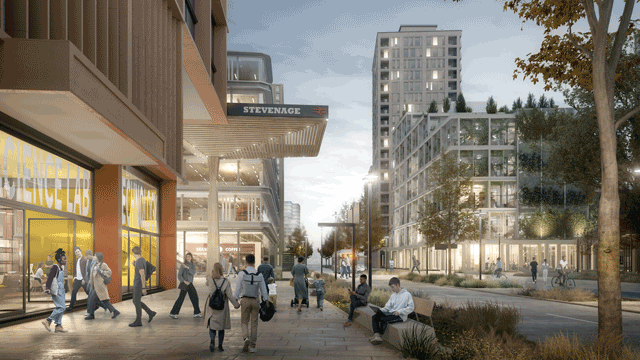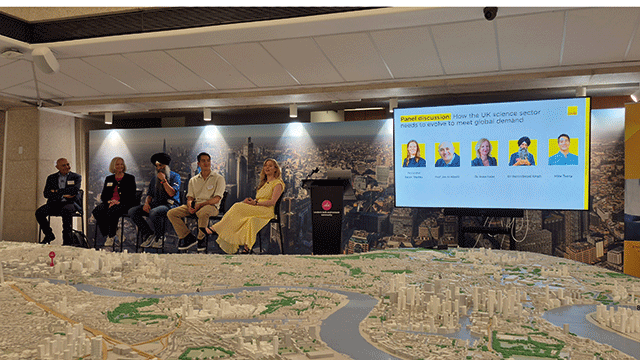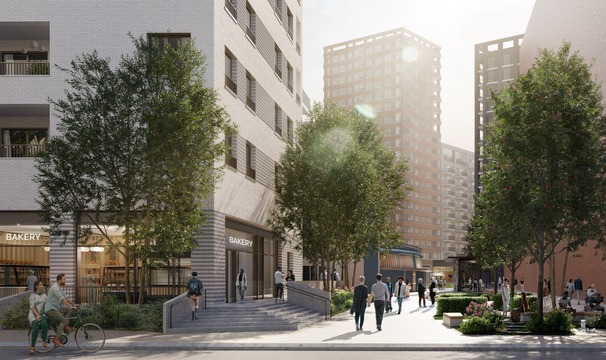British Land will speculatively develop its proposed 530ft tower at its Broadgate Estate, EC2, putting it in pole position to be the City’s first new tower.
On Tuesday the developer delivered its revised plans to the Corporation of London for the next phase of Broadgate, totalling 828,000 sq ft. They replace an existing detailed consent for a 747,000 sq ft 12-storey office at 201 Bishopsgate.
The new scheme, designed by the Chicago office of architect firm SOM, includes the 34-storey Broadgate Tower, which will create a 400,000 sq ft landmark for Broadgate and mark the northern boundary of the City.
There is also a 425,000 sq ft 12-storey building, 201 Bishopsgate, which will have 10,000 sq ft of shops and leisure space on the lower floors, and a 4,000 sq ft retail pavilion.
The new designs – which use only half of the existing site – create a large public galleria between the buildings, providing a new pedestrian route to connect the developing neighbourhoods to the north and north-east with Broadgate and Liverpool Street station.
Martin Wallace, head of City agency at joint letting agent Jones Lang LaSalle, said: “This will be the first new City tower on the skyline. We have a vacant site and have already completed construction of the structural raft. Its smaller floorplates will provide new options for multilet tenants on the estate.”
BL chairman John Ritblat has pledged to speculatively build the tower and 201 Bishopsgate, and the company anticipates completion of the development in 2008.
Chief executive Stephen Hester said: “These proposals emphasise British Land’s confidence in the City of London office market and the Broadgate complex.”
The planning adviser is DP9 and the project manager is M3 Consulting. Knight Frank is also advising.










