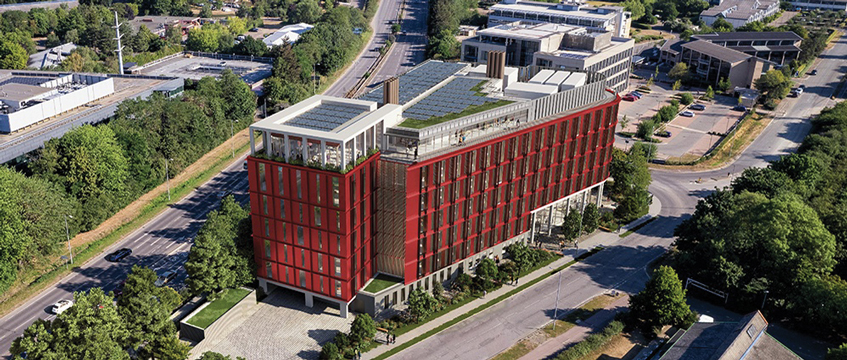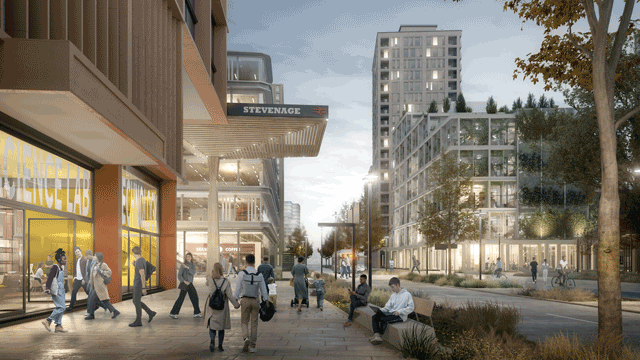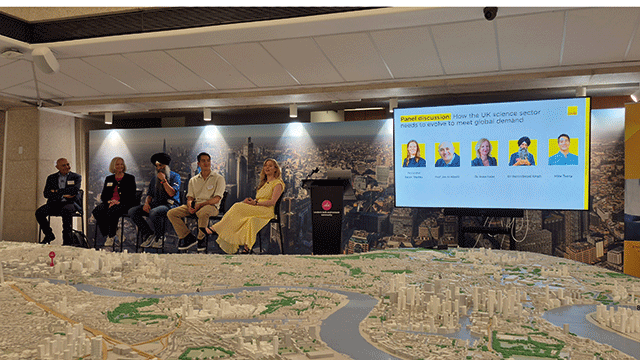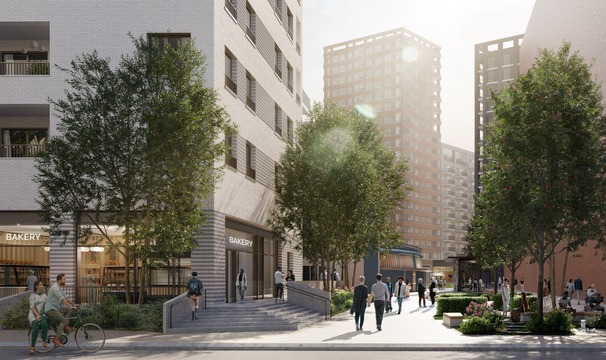Cambridge City Council has delayed its planning decisions on two major life sciences developments, both of which are slated to deliver the city’s highest-density office-to-lab conversions.
Kadans Science Partner’s proposed Merlin Place project went under review to the joint development control committee last week, with the planners deciding to defer the application.
The proposals are expected to be put back on the table in December, according to sources, although specific date has not yet been determined.
Merlin Place, which sits on a 1.2-acre site opposite Cambridge Science Park and close to the Cambridge North train station, contains some 29,135 sq ft of existing workspace.
Kadans acquired the property from a private investor in September 2021 for £20.6m. The 1980s building has been vacant since 2022, having been formerly occupied by law firm Taylor Vinters.
In March, Kadans set out plans to turn Merlin Place into a research and development facility by knocking down the existing three-storey office building and constructing a seven-storey purpose-built lab, measuring 135,000 sq ft.
The proposals were recommended for approval despite objections from Milton Parish Council, citing “overdevelopment of a teardrop site”. Other consultees have also noted that “the scale and massing of the proposed building is excessive for the site”.
The deferred decision comes shortly after the council formally requested to extend the period of time required to make a decision on another high-density scheme in the city, proposed by Breakthrough Properties.
The project, called Vitrum, is backed by a joint venture between investor Tishman Speyer and biotechnology investment firm Bellco Capital. The jv bought the two-acre site in April 2022 for £25m.
Breakthrough proposed in April this year to demolish the existing three-storey building, which forms a part of the St John’s Innovation Park, and construct a new research and development facility, spanning five floors.
The new development will measure 132,588 sq ft, more than tripling the size of the existing 44,000 sq ft office block.
The decision on the scheme was pushed back to the end of November from September this year, as the committee sought extra time to review last-minute amendments submitted to the proposed scheme.
The move came after concerns were raised with regards to an “overdevelopment” of the site, which according to the consultees is “putting pressure on existing landscape and nearby pedestrian and cycling routes”.
Early in September, Breakthrough updated the initial scheme by reducing the number of car parking spaces to 99 from 102, relocating cycle parking from basement to the ground floor, moving the main entrance and lobby to the northern facade, and allocating more space to green terraces.
See more planning information in Cambridge>>
To send feedback, e-mail evelina.grecenko@eg.co.uk or tweet @Gre_Eve or @EGPropertyNews











