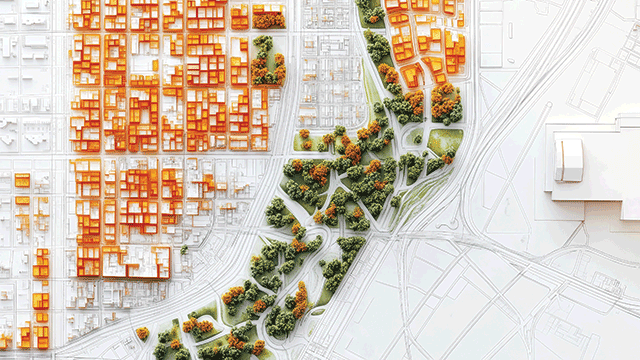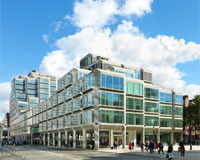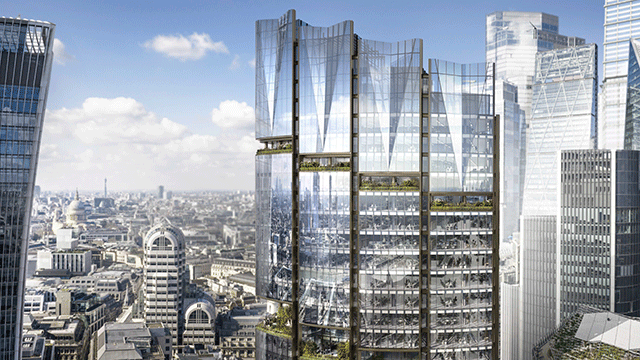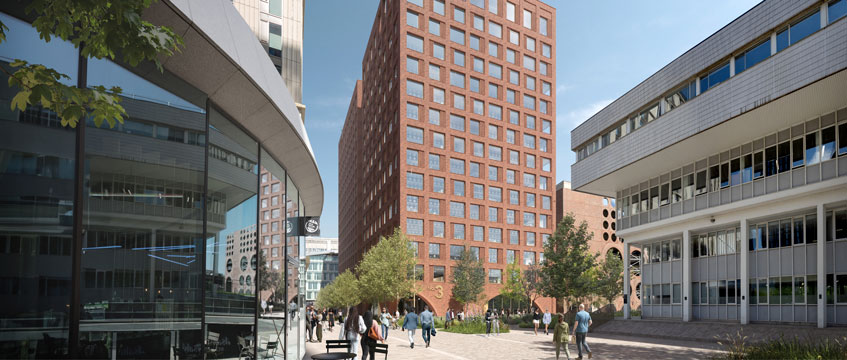By now, most developers have woken up to the fact that occupier demands are changing. But how many of them are actually cashing in on delivering what tenants of the future really want out of their office space?
Designer Linda Morey Smith tells EG that half of her business now comes from working with developers including Helical Bar and Land Securities to help them attract occupiers and achieve higher rents on old stock (see interview, p54). So can a smart new entrance hall and a clever cut-and-carve refurbishment be enough to not only pull in the capital’s most desirable tenants, but add up to 50% to the value of the building?
Here Estates Gazette finds out how some of London’s most innovative developers are faring as they focus on design to create the spaces they believe will pique the most interest and achieve the highest rents in an increasingly tight market.
All change
“It’s no good telling potential occupiers about a property ‘this is what we are doing here, take it or leave it’ anymore,” says David Rosen, senior partner at creative property consultant Pilcher Hershman. “That’s not how things work now – especially when so many potential occupiers are TMT firms, fashion groups and creative businesses who know exactly what they want. The good news is that developers are starting to wake up to this.”
And one such firm has been at the forefront of recognising the need to fit in with new occupier demand for years. Derwent London is considered one of the most forward-thinking developers in the capital when it comes to using smart office design to add value to properties. The Tea Building in Shoreditch is a prime example. Rents have soared from £8 sq ft when the group bought the building in 2001 to around £35 sq ft today – a value that is still rising. And the internal design has been a big contributory factor as Derwent worked with the building’s original features to create a stylish, warehouse-style space that has attracted big-name occupiers including Pizza East and Shoreditch House.
“Interiors and interior design absolutely adds value,” says Derwent chief executive John Burns. “When looking at a building you need to check headroom and light and work out whether you can reconfigure the core to make it more occupier-friendly. It is all about what can be done to add value and we look for an upside of 20% return on capital.”
He adds that catering for new occupier demand should be at the forefront of developers’ minds: “You need to cater for your market, so we are focusing on the requirements of a big TMT occupier base – so more open-plan space, social areas and hubs, because these sorts of occupiers are spending much less time in the office. Certain companies are still building traditional office buildings for the financial market, but we are not operating in the City core so we have had to adapt.”
But even in the City core – the traditional home of the financial services sector – times are changing. Adding value through clever refurbs and good design is no longer being confined to the capital’s creative centres. Estates Gazette investigated the rise of financial technology – or fintech – last month and there are fresh examples of companies addressing changes in market needs on a more ad hoc basis.
Joe Froud is managing partner at UK real estate fund Columbus Capital. He has been focusing on expanding the group’s tenant base in the heart of the City beyond traditional financial services as the market has changed. “We are seeing a lot of hedge funds spinning out of investment banks after small floor plates but not necessarily something cheap and cheerful,” he explains. “And there are a lot of overseas companies setting up in London at the moment – accounting practices, law firms – looking for that small-floorplate model. What they want are funky, boutique interiors with a particular focus on entrances, lifts and loos to create something much more premium, so buildings in a high-quality location with really high-end internal specification. And we are seeing rents that reflect what we offer.”
Columbus Capital has bought three buildings since 2010 – Austin Friars House, EC2, Aldermary House EC4, and 33 Gracechurch Street, EC3 – on which it has worked with designer Morey Smith to entice occupiers and add value. “We have created spaces that are cool and fresh but that don’t turn off the law and finance firms completely. It has been a successful strategy as all three of these buildings were let at around £30 per sq ft when we bought them. Now we are expecting rents that reach the mid £50s.”
The power of the lobby
Whether you are creating a stripped-back industrial space for creative firms or a high-spec finish in a financial district, there are certain aspects of a successful interior design – particularly when you are looking attract occupiers – that span most schemes.
Communal areas – with a focus on the lobby or reception area top the priority list: “We have looked at hotels for inspiration on our entrance areas,” says Froud. “We wanted to create more of a service industry feel with fresh flowers, a concierge feel, friendly receptionists, good furniture.”
Steve Edge, founder of Edge Design, is a branding expert with a client list that includes Savills, Wates and United House. He emphasises the importance of creating the right first impression: “This is your chance, as a developer, to show potential occupiers the components they would get to then customise in their own part of the building. You are offering them the chance to own part of the ‘wow’ factor you have created. It makes sense.
“You only have to be disappointed for a second and the feeling stays with you. It’s human nature. How many times have you gone to someone’s offices and sat in a dodgy reception area on a dodgy sofa on an old carpet and felt really depressed? Take the opportunity to use this ‘first impressions’ space to really sell the building.”
Rosen agrees that the power of a good entrance is crucial: “It needs to be trendy but not wacky,” he says. “I think everything needs to be more informal. Some buildings in the City have huge entrance halls full of hard marble, stern receptionists and aggressive security staff on the door – it is all a bit intimidating. It needs to be friendlier, more relaxed. In five years’ time, we may even see shops in entrance lobbies. That would be fantastic. In the 1920s and 1930s there were retail outlets in US offices – flower shops, places to get your shoes fixed – I can see that coming back.”
But Rosen is quick to add that good design must go further than an impressive lobby: “You need to be serious,” he says. “It is not sufficient just to tart up the entrance. That’s gratuitous. It has to go beyond that to the corridors, the toilets, all the way to the back-of-house space.”
The journey
Indeed, for Simon Allford, the man behind the design of the new Google HQ at King’s Cross – one of London’s most anticipated commercial developments due to open in 2016 – office buildings need to be about the journey through the entire space, not just a show-stopping entrance.
“There are lots of buildings in New York that have huge, impressive entrances but there isn’t much happening,” says Allford, director of AHMM Architects. “We should be trying to create a sense of activity and subsequently a more pleasant journey from the street to the lift or stairs.” Allford achieves this by introducing rest areas and cafés along the way which encourage interaction and alternative workspaces to an office desk, such as ground-floor meeting points, cafés and breakout areas. It creates a sense of community.
“Ultimately, people are working longer hours and they want more out of facilities, from entrances to restaurants and roof terraces,” he adds. “Clients of ours like Google, the Crown Estate, Helical Bar, Derwent London are all achieving this really well. There is a saying that goes ‘work is not a place you go but a thing you do’. I don’t think that’s the case – at least not anymore. Work is very much a place where people go and we have a responsibility to make sure it is a place where people want to be.”











