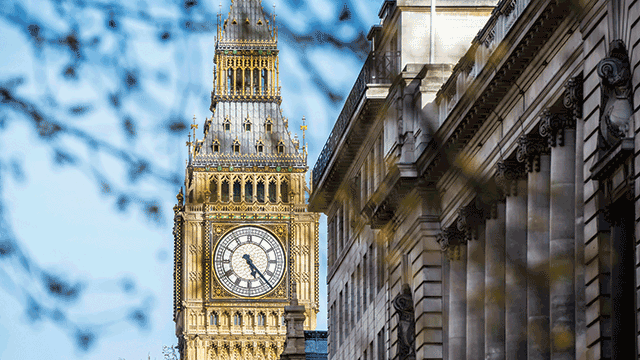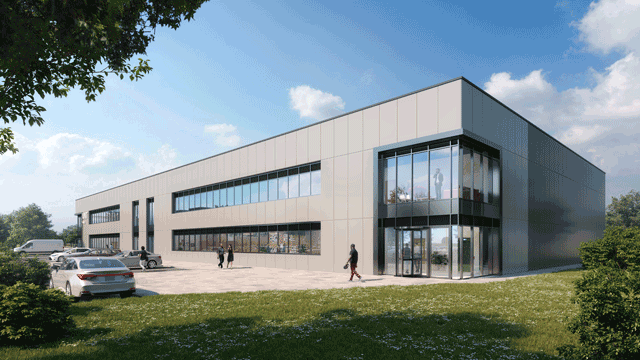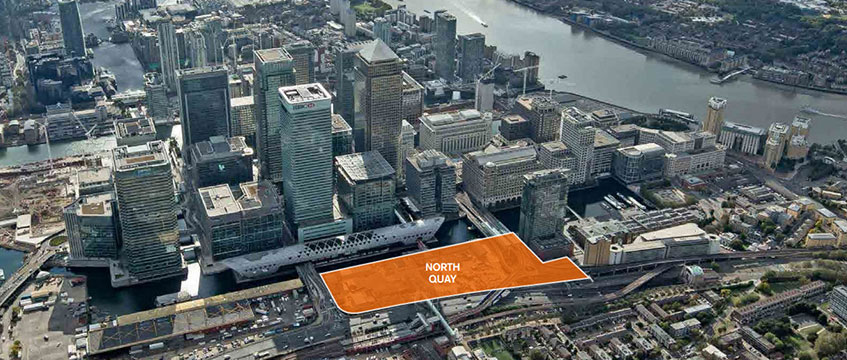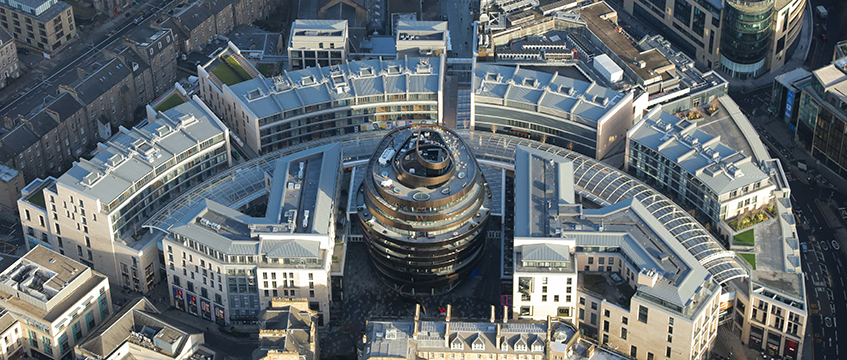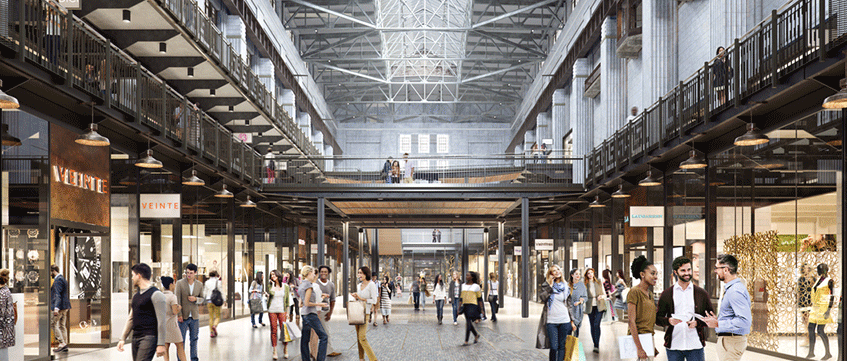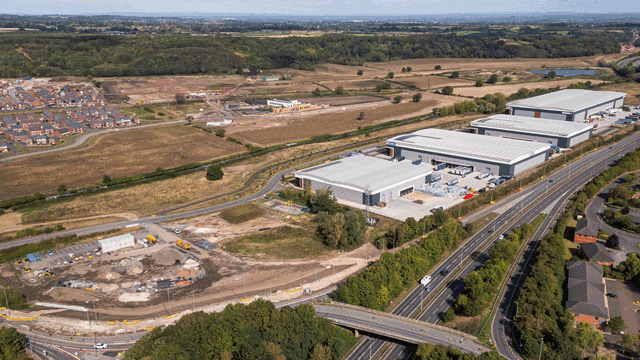Two years after Canary Wharf Group pulled plans for a mixed-use development north of its main estate, the company is overhauling the designs, with a new planning application expected in the coming months.
The group has requested outline planning permission from Tower Hamlets Council for up to eight buildings of a maximum 65 storeys at North Quay, which sits in between the Canary Wharf Crossrail station and the Poplar Docklands Light Railway station.
The council’s report on the proposal, published for a meeting of its strategic development committee this week, noted that “flexibility is being sought” in terms of the use of the buildings, which could include offices, retail and residential, the latter including co-living. The council says the maximum number of homes on the site would be 950.
The site, which sits to the west of Billingsgate Market, is currently being used as a temporary construction compound for the Crossrail scheme, as well as other CWG development projects.
The aim is to create a more vibrant environment reflective of a modern metropolitan town centre. This could help improve the longevity of Canary Wharf as a business location
CWG submitted a planning application for a 3.65m sq ft mixed-use project in May 2017. That Foster + Partners-designed scheme included four office and residential towers, the tallest at 60 storeys, as well as retail and leisure space. The group withdrew the application at the end of 2017 and said it was reviewing plans for the site.
Tower Hamlets’ report on the revised plans notes that Deutsche Bank’s decision not to prelet the office space for its new headquarters had “cast doubt on the deliverability [of] such a substantial office component”, while the amount of affordable housing in the 2017 scheme had been “significantly below” the council target.
According to Tower Hamlets’ report, a planning application for the revised scheme, designed by Allies and Morrison, is now likely to be made by the end of May.
“The overall aim is to create a more vibrant environment reflective of a modern metropolitan town centre,” the council’s documents on the proposal said. “This could help improve the longevity of Canary Wharf as a business location.”
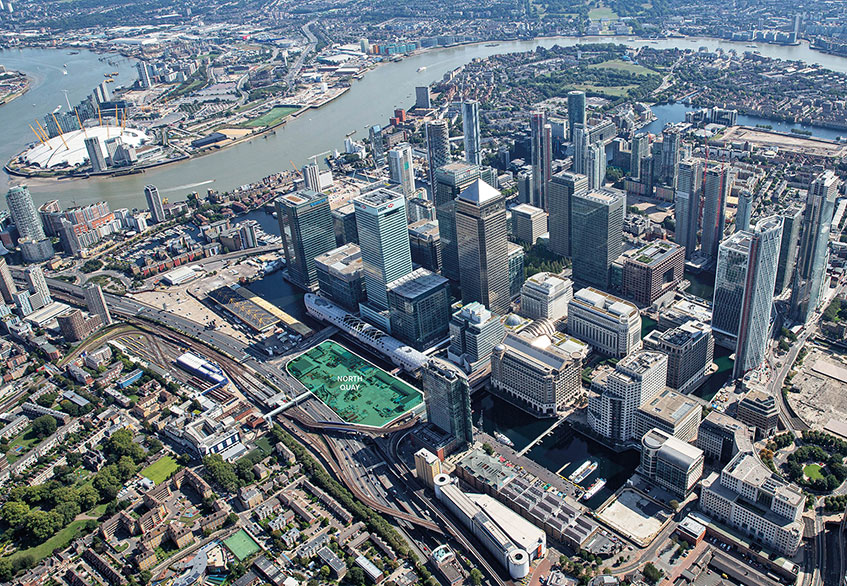
Creative, not corporate
In a public consultation launched last November, the most cited priorities for the development from residents, workers and shoppers were the public space and leisure facilities.
CWG’s consultation documents say the new plans will turn away from designs in which “buildings take precedence” and towards those in which “public, open spaces take centre stage”. The new development will prioritise the “creative” over the “corporate”, it added. The group also wants to improve the north-south pedestrian links between Poplar and the Canary Wharf estate.
The next stage of CWG’s public consultation on the project is due to take place in March.
It is likely that CWG will have to overcome some challenges. The council’s document notes that “some concern remains that insufficient variation of building heights and close separation distances between buildings could still result in a wall of development whilst compromising the size and character of the new open spaces”.
The council’s report also suggests that the site’s proximity to nearby conservation areas could prove problematic, with “significant numbers of statutorily listed buildings” close by.
It added: “Given the high-rise nature of the proposed development, the proposed towers would be visible in the setting of other, more distant heritage assets, as well as in the strategic views identified within the London View Management Framework.”
To send feedback, e-mail tim.burke@egi.co.uk or tweet @_tim_burke or @estatesgazette




