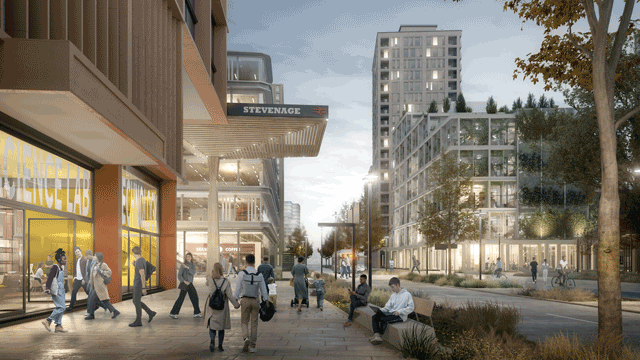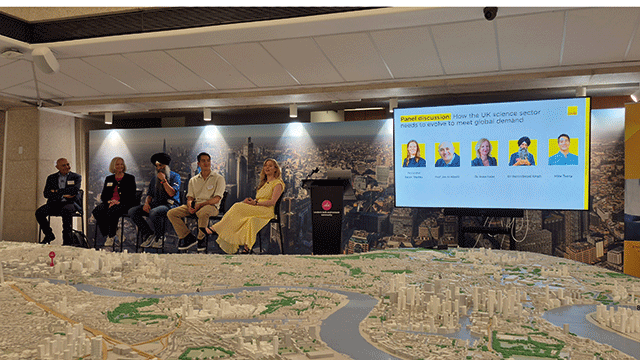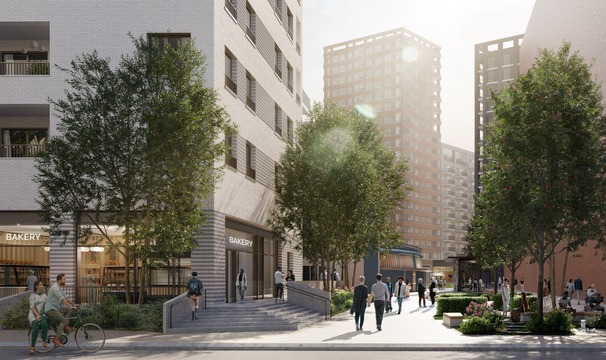Company comes on strong at MIPIM, unveiling plans for seven new buildings designed by Pelli
by Nick Mathiason at MIPIM, Cannes
Canary Wharf Ltd revealed at MIPIM this week that Cesar Pelli, architect of the development’s landmark tower, is to design a 185,800m2 (2m sq ft) new phase at the scheme.
The Connecticut-based architect is creating seven new buildings for Canary Wharf South, on 4.45ha (11 acres) in London Docklands.
Pelli’s masterplan will take six months to finalise and construction of the buildings, sited to the east of the Docklands Light Railway track, will be on a prelet basis.
But despite this businesslike approach, Docklands agents fear that Canary Wharf may have delayed the development of new space for too long. One said: “Whether they have missed the demand cycle is an interesting question. It’s undeniable that the cycle is healthy at the moment. Whether it stays that way is a moot point.”
But a spokeswoman for Canary Wharf commented: “We have received enquiries from a number of organisations and are encouraged by their interest in Canary Wharf.”
Pelli’s project encompasses five buildings ranging from 9,290m2 (100,000 sq ft) to 23,225m2 (250,000 sq ft) and two buildings of 51,095m2 (550,000 sq ft) each. The brief means that there is no scope for a tower to rival Pelli’s Canada Square skyscraper.
Canary Wharf’s announcement caps a spectacular period for the consortium of investors behind the Docklands scheme, where lettings this year have exceeded 92,900m2 (1m sq ft).










