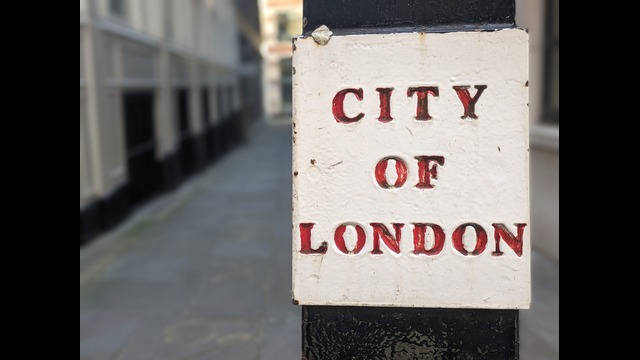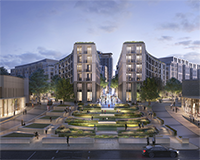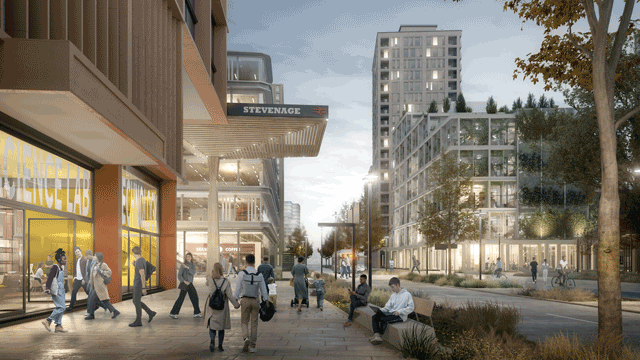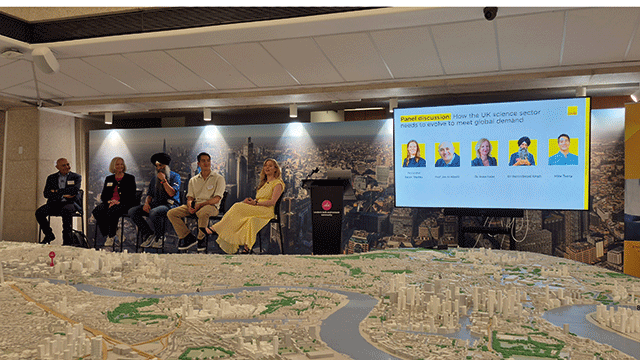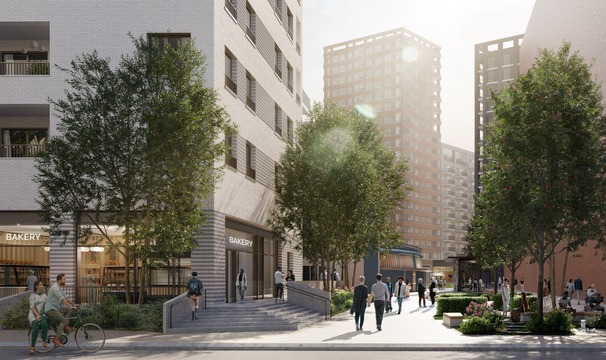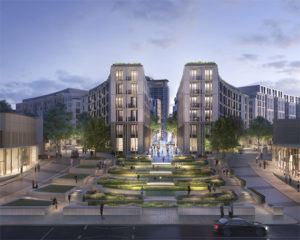 The Royal Borough of Kensington and Chelsea has granted detailed planning consent for Exhibition Square at Capital & Counties’ redevelopment of Earls Court, SW5.
The Royal Borough of Kensington and Chelsea has granted detailed planning consent for Exhibition Square at Capital & Counties’ redevelopment of Earls Court, SW5.
The detailed plans include two buildings designed by architect KPF creating 69,000 sq ft of hotel and 62,000 sq ft of office space, alongside redevelopment of the public realm and Earls Court tube station.
The designs were brought forward for consultation by Earls Court Partnership Limited, the joint venture between CapCo and Transport for London, in summer 2016. Outline consent for the Earls Court Masterplan was granted in 2013.
Mike Hood, group development director, Earls Court, said: “Our detailed plans for Exhibition Square would provide an important gateway to the scheme and mean that the entirety of Earls Court Village, the first of four new urban villages at Earls Court, has received full detailed consent.”
CapCo is currently holding a second round of consultation on proposals for a 400-home development at Empress Place.
• To send feedback, email alex.peace@estatesgazette.com or tweet @EGAlexPeace or @estatesgazette




