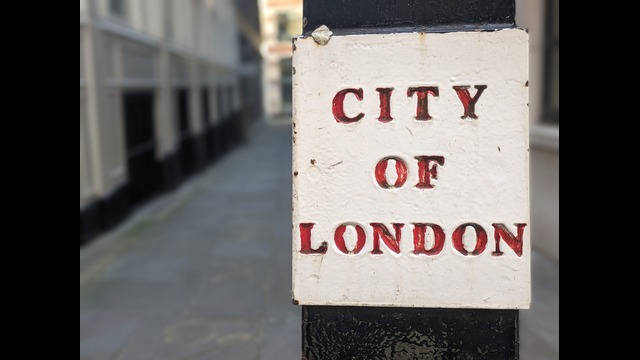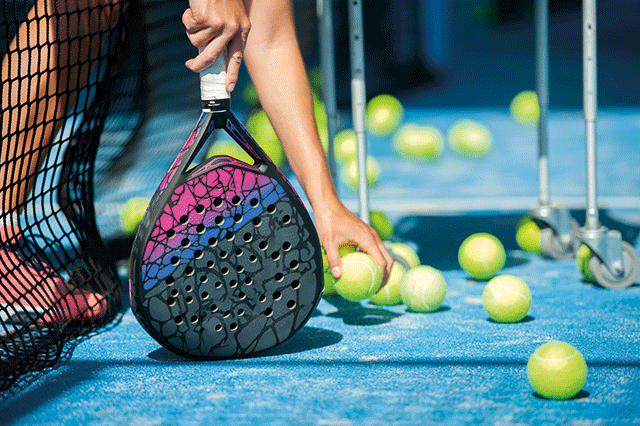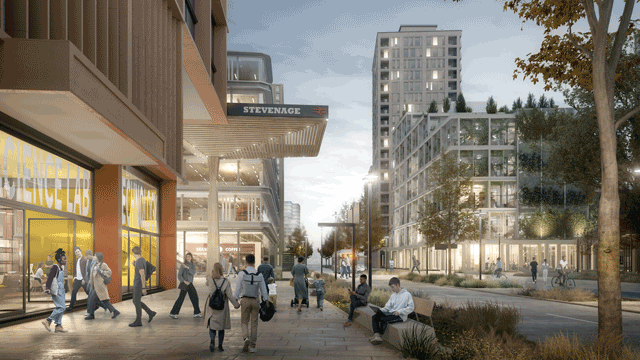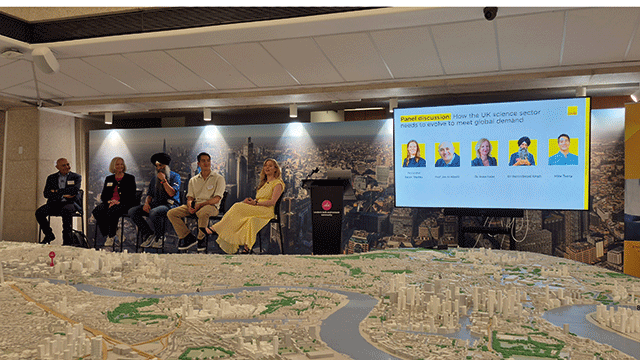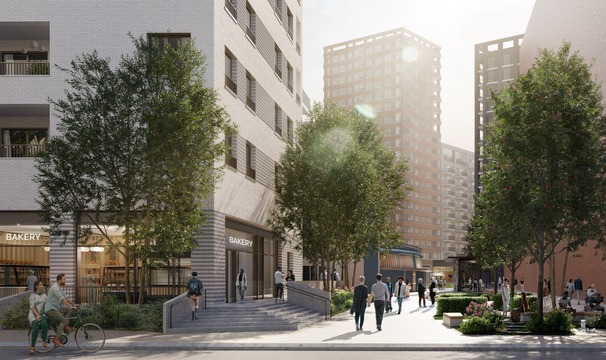As the retail market has evolved, so, too, has the attitude of the major store operators. Here, Derek Hammond of PMI outlines the contrasting approaches they took in handling three schemes for House of Fraser, one of them new and at the forefront of the out-of-centre revolution and two existing but very different stores.
The Carlton Highland Hotel with its 211 bedrooms and the 11 shop units situated at the North Bridge level was completed on January 21 1985. The hotel and the shop units are situated at the south end of North Bridge just off Princes Street in Edinburgh. The windows of certain shop units and the hotel have a panoramic view of the East End of the city, looking over Waverley Station and onwards out to the Forth, sweeping along the Forth coast and down to North Berwick Law and the Bass Rock.
The original building had two identities. The north half was one of Edinburgh’s department stores, Patrick Thomsons, better known to the locals as PTs – a much-loved city institution trading in its latter years under its new name, Arnotts. The south half was trading as the Carlton Hotel, which was a leading hotel up to the beginning of the century. During each world war the army took over the hotel. In the 1950s it was bought by Trust Houses and re-opened in 1953.
In the mid-1960s Trust House amalgamated with Forte and the Carlton remained a THF hotel until May 1978, when it was bought by Scottish Highland Hotels, a completely Scottish-owned and Scottish-based company. At the time of purchase by SHH the hotel consisted of 97 bedrooms all with private bathrooms.
With the closing of Patrick Thomsons, and in order to keep the hotel open and trading, it was decided that the construction of the new hotel would be carried out in two phases.
Work started on PTs in October 1983 and the first operation was to remove all the old shopfitting and cut holes in the floor for the vertical staircases.
The object was to complete 123 new bedrooms with kitchen and restaurant in PTs with nine shop units at ground level. The hotel operation would then be decanted out of the old hotel over the quiet period leading up to Christmas 1984 and would be up and running as a totally new hotel within three weeks. The old hotel would then be totally refurbished to give another 88 bedrooms, two function rooms of a capacity of 300 and 120 respectively, a leisure centre with a swimming pool, two squash courts, male and female sauna, turkish bath and four snooker tables. This second phase was completed for the 1985 Christmas season.
With such a varied history the transformation of the various parts into a whole was a complicated and perplexing task. The old PTs store, with its vast open floor areas, had to be converted into bedrooms of modern proportions, the old bedrooms of the hotel had to be enlarged and modern bathrooms constructed, 11 new shop units, nine in phase one and two in phase two, had to be built, and a leisure centre with swimming pool constructed in the bowels of the whole unit. All this had to be woven into the existing stone and structural steelwork, which over the years had itself been altered extensively.
As project managers for House of Fraser, we initially proposed the coming together of the old Carlton and Patrick Thomsons. We advised House of Fraser on the purchasing of the Carlton from SHH, the leasing of the new hotel back to SHH and the financial and construction packaging of the whole project in conjunction with the design team of Hugh Wilson, Lewis Womersley (architects), Muirhead Muir & Webster (quantity surveyors), and De Lew Chadwick (structural engineers).
The completed project was handed over in January 1986 with the hotel and four of the 11 shop units trading.




