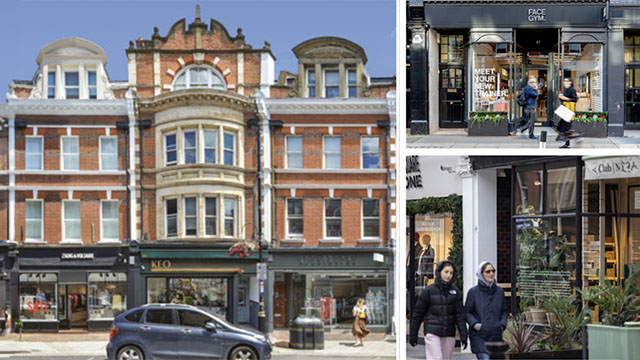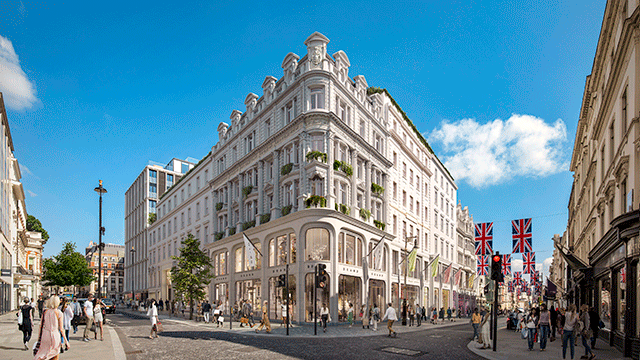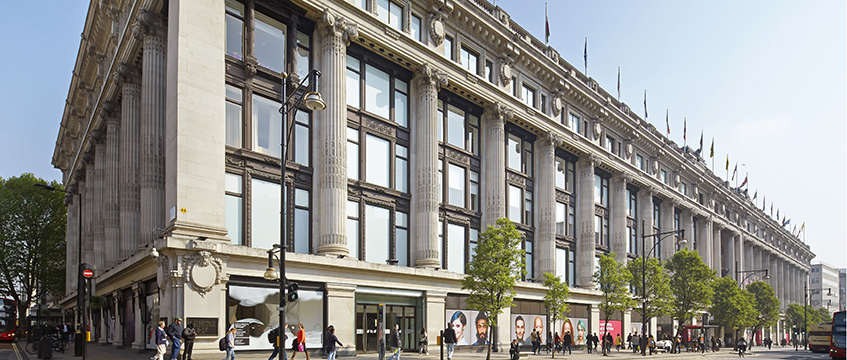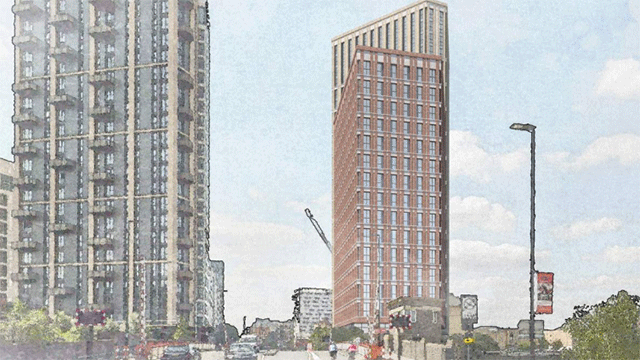New images of Legal & General’s Renzo Piano-designed Central Saint Giles, WC2, were unveiled this week. The mixed-use scheme will include 400,000 sq ft of offices, 80,000 sq ft of affordable housing and a rooftop terrace with views across London. The £450m project – in which Mitsubishi Estate Co took a 50% stake last year – will also include a public piazza surrounded by 30,000 sq ft of shops and restaurants.
New images of Legal & General’s Renzo Piano-designed Central Saint Giles, WC2, were unveiled this week. The mixed-use scheme will include 400,000 sq ft of offices, 80,000 sq ft of affordable housing and a rooftop terrace with views across London. The £450m project – in which Mitsubishi Estate Co took a 50% stake last year – will also include a public piazza surrounded by 30,000 sq ft of shops and restaurants.










