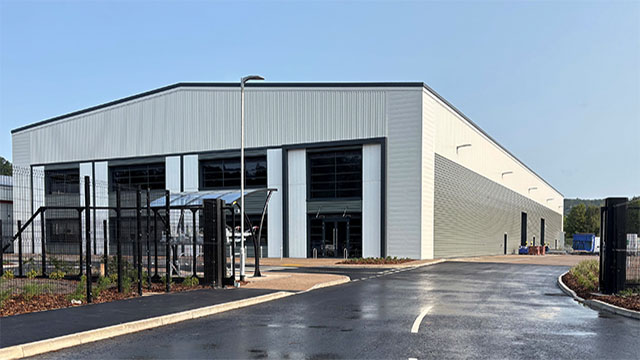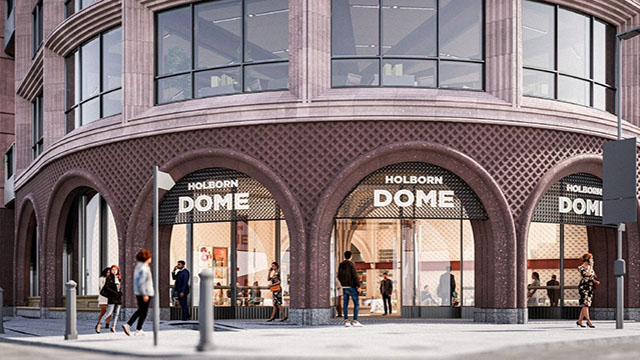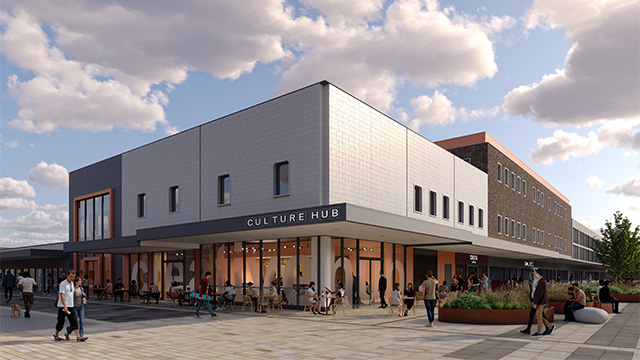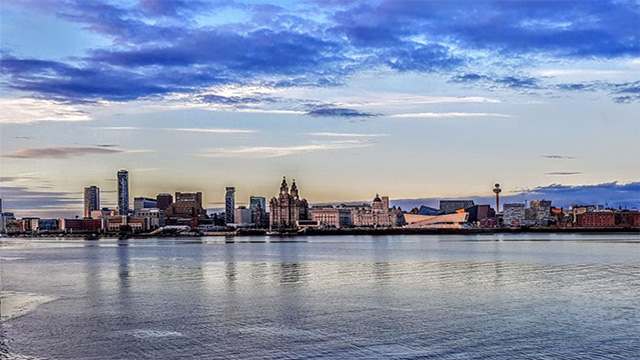by Andrew Bauer
The skyline of Southampton’s waterfront is rapidly changing as Ocean Village passes the halfway mark in its development programme.
A joint development by Shearwater (a member of the Rosehaugh Group) and Associated British Ports Holdings, Ocean Village is a £150m venture that is spearheading the renaissance of once-redundant dockland and acting as a major catalyst in the commercial growth of the city of Southampton.
Following agreement with ABP in spring 1985, discussions took place with the Southampton local authorities in summer 1985 and within three months a master plan was conceived, with a start on site being made in January 1986.
The history of development in the UK is unitary: where traditionally a residential project occurs within a housing estate, commercial activity in trading estates and offices have the choice of siting in the sterile atmosphere of a business park or face the rigours of a noisy downtown location with poor parking facilities.
At Ocean Village it was decided to break the mould and, as with communities of old, allow a juxta-position of residential, commercial, office, retail and leisure uses that have a positive symbiotic effect on one another. A community was created in which the component parts interact to the benefit of all, and its downtown location with ample parking ensures that the local populace can use its facilities unimpeded, to the extent that Ocean Village is now recording visit numbers of over 2.5m pa and rising.
One of the four major components of the scheme is office and commercial development. Ocean Village has become a prime commercial location with companies attracted by the range of buildings on offer, from refurbished accommodation of historic and architectural merit to brand-new purpose-built space, all located in a bustling waterfront setting.
The first building to be refurbished was Bank House, originally a customs house dating from 1897. This two-storey building of some 1,666 sq ft accommodates Humberts, a large regional commercial property agent.
Ironside House is nearby with a floor area of 5,000 sq ft. Built in 1894 and originally used by the Port Authority as a labour shed, this distinctive styled building retains its original structure and lantern roof. The interior exposed red brick work and featured roof trusses have been restored to their original condition.
At 25,000 sq ft, the five-storey Enterprise House, a former bonded warehouse built in 1873, now houses tenants as diverse as MWT Architects, Legal & General and Commercial Union on individual floors, with the Enterprise House Business Centre occupying two floors and providing serviced office accommodation to a variety of short- and long-term tenants. The distinctive vaulted ceilings, cast iron support columns and original timberwork were all preserved within this building and proved to be a strong contributory factor in the tenants’ choice of location. Each of the five floors is serviced by two high-speed lifts.
The village’s first completely new office building was a four-storey 22,500-sq ft complex named The Quay, which is situated between the retail pavilion and the Royal Southampton Yacht Club and accommodates the Southampton headquarters of Price Waterhouse.
Further new office space is being created in a 250,000-sq ft office park in the centre of the estate over-looking the quayside and a central water feature. Within this designated area Savannah House, named after the first wooden paddle steamer to cross the Atlantic, is nearing completion. The £6m, 24,665-sq ft, three-storey building is being constructed to the highest specifications to attract a company relocating or expanding to a new headquarters.
Next to Savannah House is the £6m Meridians Cross which will be completed in phases between March and July. It comprises seven self-contained office buildings varying in size from 1,540 to 8,235 sq ft with a range of tenancy options for long- and mid-term leases and some 65% of these premises are already under offer.
The strength of the office market within Ocean Village was given a further boost before Christmas when it was announced that Walcon Construction had signed a £1m deal with RAPD for the purchase of 0.6 acre of land to erect a £5m, 25,000-sq ft, four-storey office building. Site work and construction has already started.
Leisure is the second major component of the scheme, with the marina as the focal point, providing a backdrop to the variety of activities taking place within the estate. Managed by the Marina Development Group as leaseholders/operators, it currently has 260 berths — eventually rising to 450 within the next 12 months.
With a waiting list for permanent berthing, the marina is home to a variety of luxury yachts and sleek powerboats as well as historic craft such as the Sail Training Association brig The Astrid, The Velsheda a majestic J-class racing yacht, and the SS Shieldhall, the last operational triple expansion steam ship.
Blue Funnel cruise ships operate from the marina, and the village also hosts such large-scale sporting activities as the United Kingdom Offshore Boating Association’s Southampton Powerboat Grand Prix in September and the Old Gaffers Regatta in August. Last year it also hosted the Round Europe Yacht Race.
In addition to the marina being used extensively for leisure activity, the land-based facilities of Ocean Village are increasingly being used for major events attracting upwards of 10,000 people at any one time. For two consecutive years the village has been the South Coast’s televised venue for Children in Need and, following the success of an inaugural trial in 1989, the roadways of the village will be sealed in early August and in true Monaco style it will host a British Automobile Racing Club rally sprint.
Leisure facilities include a waterfront heritage theatre with an audio visual display of maritime exploration, an amphitheatre used by dramatic societies and musicians, and a children’s play area.
A major attraction is the five-screen Cannon multiplex cinema, which draws tens of thousands of filmgoers each month to the site and which this year will host the Southampton Film Festival.
A future addition will be the conversion of the old P&O cross-channel passenger reception hall into Southampton’s Maritime Heritage Centre.
A third component in the formula of Ocean Village is the variety of the residential developments. With two schemes to the north of the marina now nearing final completion, the whole of the land designated for residential use has been sold to third party developers Marina Development Group, Pelham Homes and Swaythling Housing Association. These projects will provide 600 homes on site and about 40% of these will be complete by early summer.
So far as the general public is concerned, the major attraction is the Canute’s Pavilion festival retailing scheme.
The two-floor enclosed shopping mall launched the development in July 1986, and comprises 71 general retail units, a 10-unit food hall, a Spanish bistro, patisserie, cafe/cocktail bar, American-style restaurant and a purpose-built pub and restaurant of some 8,000 sq ft, due for completion by Easter.
Canute’s Pavilion is dedicated to the aims of speciality retailing and as such contains a variety of unusual and unique products not generally available in the High Street. Tenants serving this market are a mixture of first-time entrepreneurs and large regional organisations such as Edinburgh Woollen Mill. One of the success stories of the Pavilion is that more than 40% of the units are run by tenants as multiple occupiers. In addition to the latter, catering operations within the Pavilion are reporting strong year-on-year growth, with the sales figures of the turnover-related food court showing an increase of over 50%.
When completed in 1991-92 Ocean Village will be a community without parallel on the South Coast, where up to 2,000 people will live and work.










