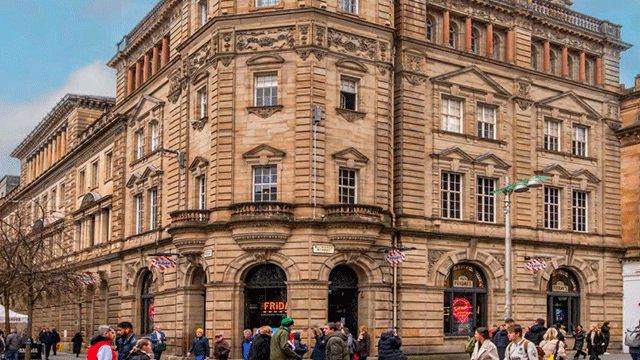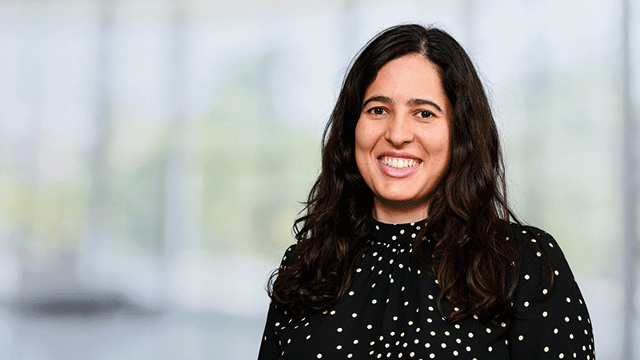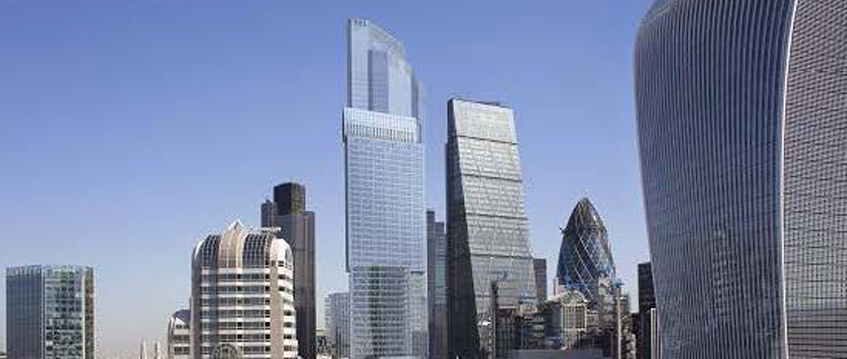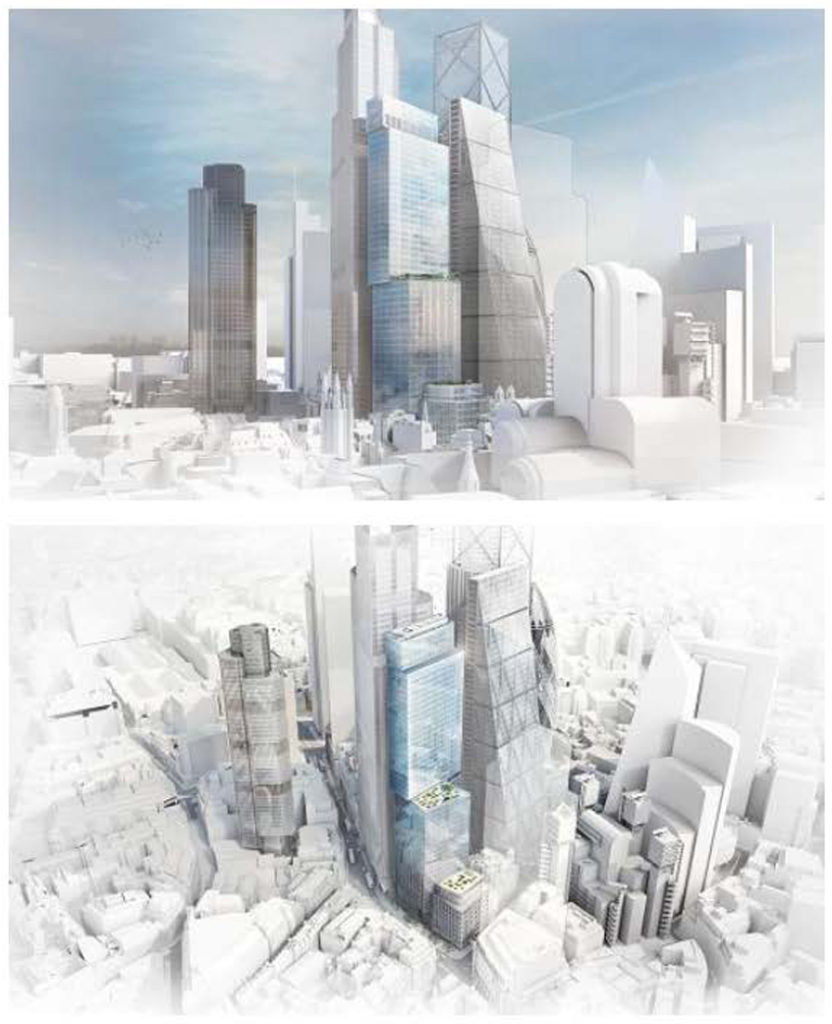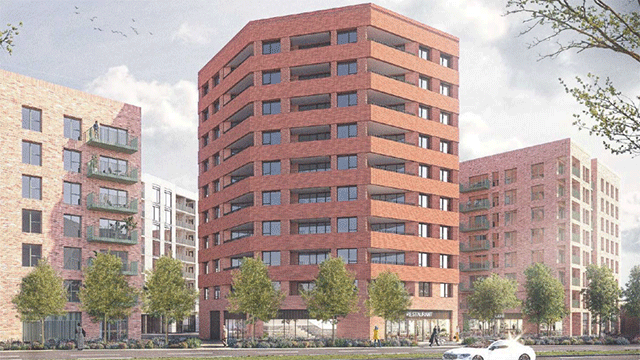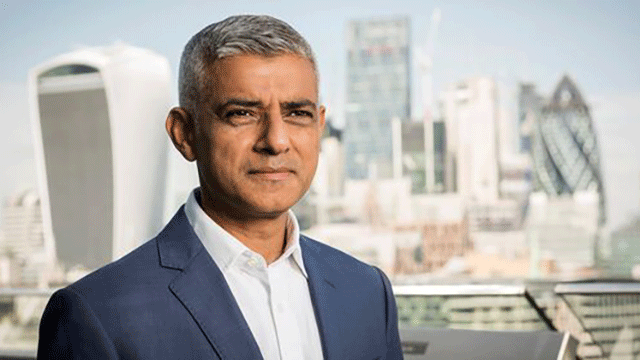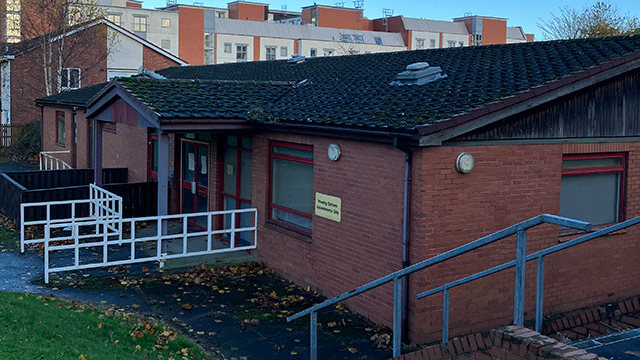Mitsubishi Estate London has secured planning permission for its revised plans for a 50-storey office tower at 6-8 Bishopsgate and 150 Leadenhall Street, EC3.
The building will comprise 570,000 sq ft of lettable space with retail units on the ground floor and a viewing gallery at its summit.
Mitsubishi Estate London submitted the revised plans in May following the approval of a number of other towers in the eastern cluster that impacted on the original proposals, which were first approved in July 2015. The new design adds a further ten storeys, totalling 120,000 sq ft of space, to the previously approved plans.
Yuichiro Shioda, managing director and chief executive of Mitsubishi Estate London, said: “We welcome this decision from the City of London, which recognises the benefits to all stakeholders of the revised proposals. As part of the eastern cluster, this new tower will provide the modern business space required to keep the City of London at the forefront of international commerce.”
David Camp, chief executive of Stanhope, which is development manager for the building, said: “We are delighted to be continuing our partnership with Mitsubishi Estate on this striking landmark building for London that will further enhance its global appeal and its ability to attract high quality international businesses to locate in the City.”
Gerald Eve advised on planning, Wilkinson Eyre is the appointed architect on the scheme.
To send feedback, e-mail Louisa.Clarence-Smith@egi.co.uk or tweet @LouisaClarence or @estatesgazette





