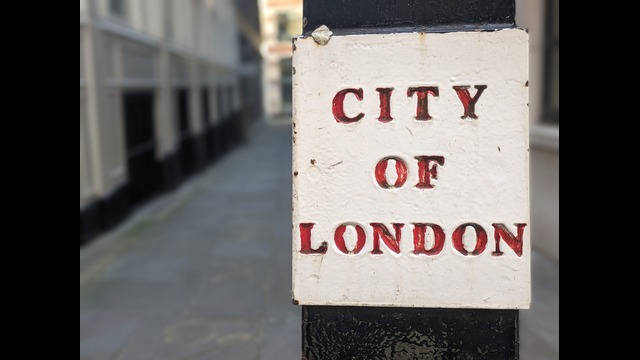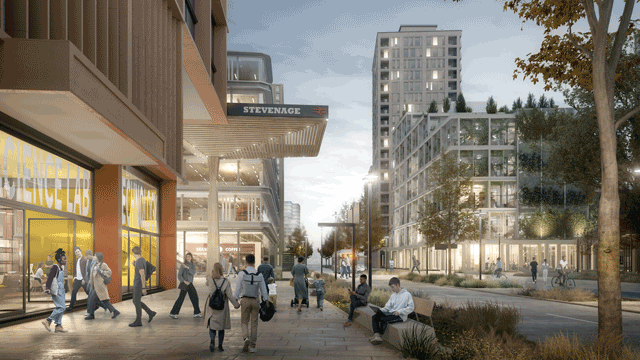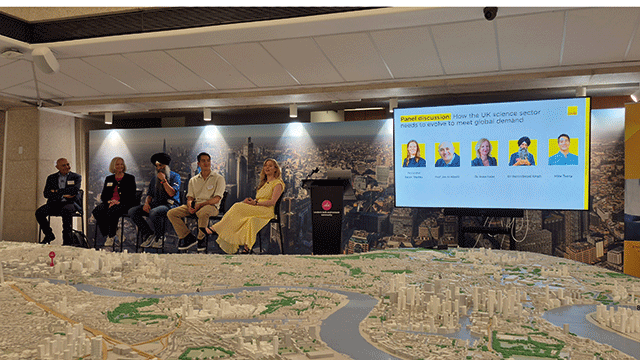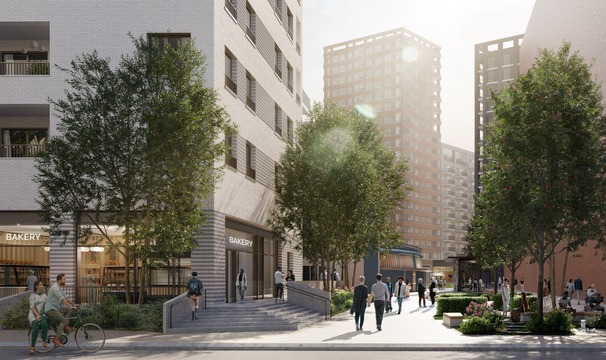England’s newest city is planning major developments via a masterplan for its central area. It aims to improve retail and attract new businesses, building on links with the University of Lancashire. Stacey Meadwell reports
It takes a rather ugly, concrete 1960s bus station to get the people of Preston rattled.
When Grosvenor’s plan for a £500m mixed-use redevelopment of the Tithebarn area of the city went to public consultation, it was the proposed demolition and rebuilding of the bus station that drew the most comments in the local press.
Only a thousand out of the 135,000 population visited the exhibition, leading one local agent to comment glumly that Prestonians will “get what they deserve”. So what does Preston deserve?
England’s newest city is on the threshold of some major decisions about its economic future, and it is not just the Tithebarn area that is under scrutiny.
Around Grosvenor’s Tithebarn plan is a wider strategy that forms part of Preston council’s 2012 Vision, or “thematic overview” as Derek Whyte, assistant director of regeneration at Preston city council, calls it.
Building Design Partnership and Donaldsons have been commissioned by the Preston City Centre Management Co to draw up a wider city strategy with an outline masterplan incorporating Tithebarn and looking at all uses.
Stable door
Commissioning an overall strategy when a smaller plan is already circulating could be seen as shutting the stable door after the horse has bolted.
However, Whyte says the council has ensured that BDP and Donaldsons have access to the work done on Tithebarn, and therefore the overall strategy “should be consistent with Grosvenor’s proposals”.
He is also keen to point out: “Preston has a clear vision document which outlines the key drivers for economic growth such as retail, into which the Tithebarn proposals fit.”
Carl Speight, chief executive of PCCMC adds: “We do not want to build a new and high-quality development in Tithebarn without having invested in the rest of the area.”
In that case, the outline masterplan, which is at final draft stage and is scheduled to be approved by early May, may need to be hurried along.
When, and if, it is approved, it will then need to go through the process of being made into supplementary planning guidance, which could take two to three months.
If the revised plans for the Tithebarn area are approved by the council at the end of this month, Grosvenor will look to submit a planning application in December.
With Grosvenor planning 600,000 sq ft of shops, retail obviously figures quite highly in the council’s vision for Preston.
Speight says that the PCCMC, which is made up of representatives from the council, local businesses and developers, is supporting the Tithebarn proposals because they will raise the city’s profile in the North West.
“Preston is in a strong competitive position but it doesn’t have the offer that, say, the Trafford Centre [outside Manchester] has. If Preston is going to punch its weight it has got to have quality shopping. We don’t want people going south,” he explains.
Aspirational shopping
Jennifer Lee, development manager for Grosvenor, believes the aspirational shopping offer will benefit more than just the shoppers.
She explains: “The repositioning of Preston within the retail hierarchy will help all retailers in the city by stopping people going to Manchester.”
Grosvenor’s investment could also help existing retail landlords in the city.
Research by Colliers CRE shows that suburban centres that invest in their retail offer witness the best rental increases.
Mark Hewett, head of in-town retail at Colliers CRE, says that if Grosvenor can raise the profile of Preston by introducing a John Lewis, or a similar store, then he can see rents “moving on” in the prime areas.
Within the overall masterplan, a further focus for attention for retail is the tranquil and green Winckley Square, which is just off Fishergate, the city’s main shopping street.
Once a popular location for offices, many of the Georgian townhouses are now being converted back to residential use.
Speight says the aim is to encourage boutique-style retail offers and bring the square back into the city centre.
“We are trying to make Preston’s shopping a bit more than just mainstream retail and we have been thinking ‘what else can we do to create a unique offer?’,” he says.
Retail is not the only potential source of economic growth. The council and PCCMC also want to attract new businesses so the city can retain some of its student population.
Whyte believes that Preston’s strengths lie in information and communication technology thanks to the University of Lancashire, which is based in the city.
“We do have the infrastructure, a good skills base, strong tourism and we are the regional administrative centre. These are things we can build on,” he says. “We are trying to stimulate more inward investment. Developers want to see interest from occupiers.”
It is all very laudable, but the question remains – where do businesses go?
As seen with Winckley Square, city-centre property often yields better value for landlords from alternative uses to offices. Most of the office development activity in recent years has taken place out of town.
Pleasant environment
Richard Wharton of Robert Pinkus explains: “New sites in the city centre are rare and the lack of parking is a problem. Out-of-town schemes have been successful because they have got a more pleasant environment and car parking.”
Graham Deakin of Bailey Deakin & Hamilton believes that lack of development and opportunities for development are forcing occupiers out of town.
He mentions the likes of the DVLA, which went to Fullwood Park.
“Many companies perhaps wish to be in the city centre but had to go out of town. We have a client with a requirement for 40,000 sq ft and that client is now looking out of town.”
One deal late last year proved there is a market for city-centre space – when it is available- and that was the letting of New City House on the Ringway to Norwich Union.
Developer Barnfield bought the 40,000 sq ft building, which had been empty for 10 years, and refurbished it speculatively.
Norwich Union is understood to be paying £10 per sq ft, which is substantially higher than the £6-8 per sq ft rent that city-centre offices normally command.
Rents at out-of-town parks, such as Fulwood and South Rings, are in the region of £13.50 per sq ft, so occupiers are prepared to pay more for new space. The problem seems to be lack of development sites.
Grosvenor’s Tithebarn plans include 75,000 sq ft of offices, but what agents would like to see is the council using compulsory purchase orders to release sites or perhaps even providing grant assistance.
While the city’s future remains at planning stage, Prestonians can be forgiven for showing little enthusiasm.
|
Tithebarn revamp: Bus station just has to go |
|
The fate of Preston’s now notorious bus station is looking increasingly grim. |
|
Grosvenor, which is proposing the regeneration of the Tithebarn area of the city centre, into which the bus station falls, has come up with a couple of proposals, both of which involve demolishing the existing structure and building a new one. |
|
A third idea is to relocate the bus station to a site next to the train station. This would free up a substantial chunk of the Tithebarn site for Grosvenor. |
|
Development manager Jennifer Lee, however, does not believe this third option is a realistic proposition. “We did look at the site down at the station but it was too constrained,” she says. |
|
While the local press has concentrated on the bus station issue, the business press has been more concerned with the response of the Commission for Architecture and the Built Environment to the plans, which went out to public consultation last May. |
|
Criticism was levelled at the scheme for favouring a mall-type layout for the dominant retail element. Other respondents said there was a need for a greater mix of uses. CABE said the plans were “alien” to the existing city-centre layout. |
|
Grosvenor has been busy addressing these and other issues raised at the public consultation. |
|
Lee says the revised plans, while still showing zoned areas of usage, also provide better illustrative material and explain the scale of the proposals. |
|
Comments about the need for a better mix of uses have been taken on board, with the bar/restaurant element being increased by 15,000 sq ft. |
|
Leisure has also been used more at first-floor level as well as at ground. There are also plans to rework the Guildhall Passage, “making it more of an evening leisure space centred on the jazz bar”, says Lee. |
|
In answer to criticisms that the original retail proposals looked too much like a mall, Lee says Grosvenor attempted to make the space more individual. It is now talking to different architects about designing separate parts to “enhance the character” of the scheme. |
|
“The public realm will tie it all together,” adds Lee. |
|
The final masterplan will go before the council on24 April and, if approved, Grosvenor will submit a planning application in December. |
|
The zoned masterplan includes approximately: |
|
● 600,000 sq ft of retail |
|
● 40,000 sq ft of restaurant/bar space |
|
● 75,000 sq ft of health and fitness/cinema/other leisure uses |
|
● 75,000 sq ft of offices |
|
● 20,000 sq ft for market stalls |
|
● 2,000 car-parking spaces |










