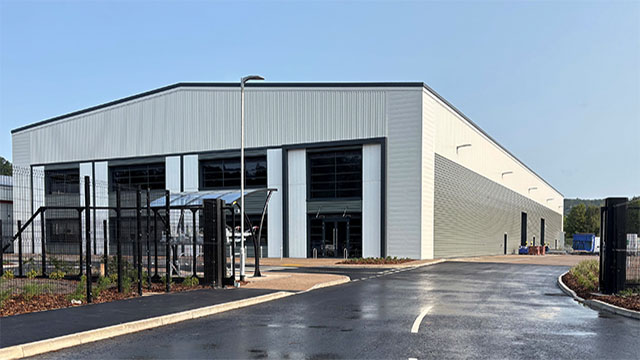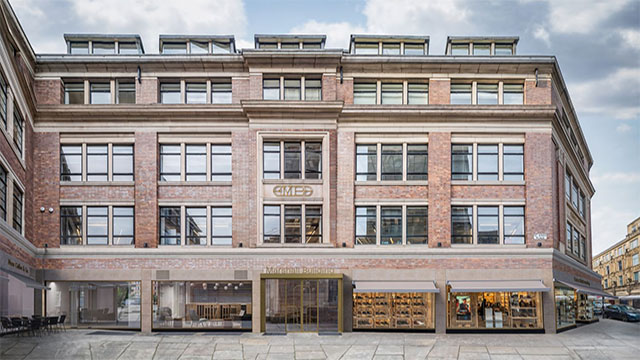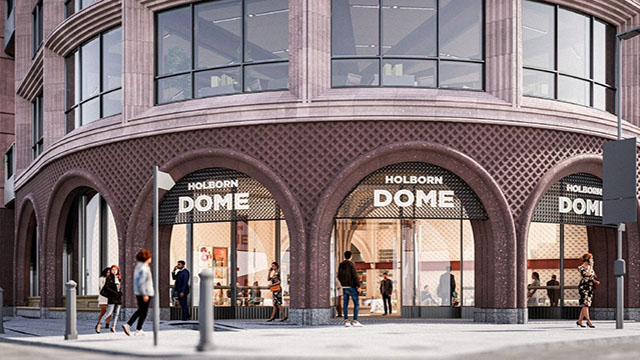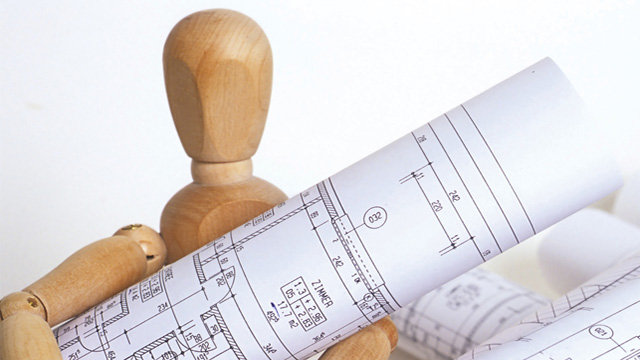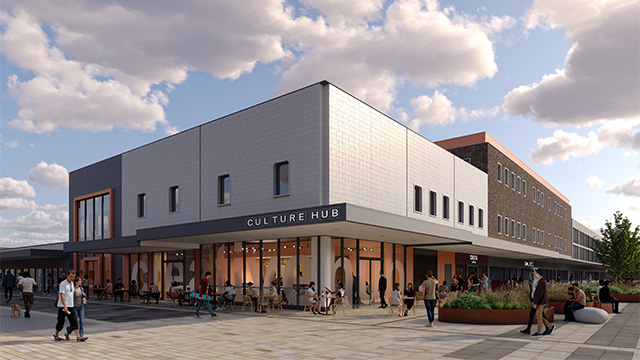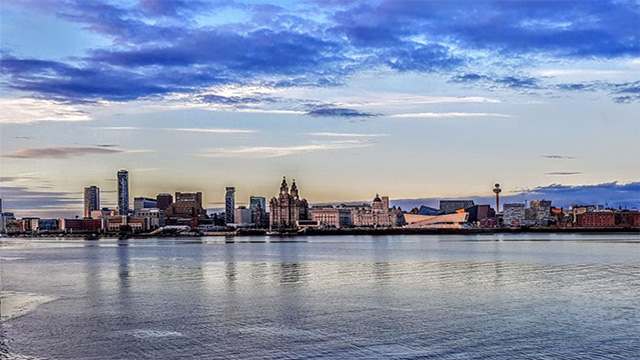The City of London Corporation’s planning sub-committee has voted 18-1 to approve Singaporean developer Hoi Hup Realty’s debut development in London.
Hoi Hup’s approved plans will redevelop the existing Holborn Gate, Heron House and 44 Southampton Buildings, all WC1, into a 10-storey, mixed-use office scheme in High Holborn.
The scheme will total 602,746 sq ft with roughly 567,000 sq ft of office space, contributing 1.5% of the required Grade A sustainable floorspace required to meet the City of London’s projected economic and employment growth.
Speaking at the meeting on 17 June, Koon Wai Leong, general manager of Hoi Hup Realty, described the more than two-year process of bringing the application to vote as “constructively challenging”, which could present a “gateway to future investment”.
City planning officers commended the building’s proposed design, while the City’s planning sub-committee members said the new facade would be more in keeping with the local area.
The building will also provide a 20,699 sq ft area for community use, including a 300 capacity auditorium and an exhibition space, called the Holborn Dome, with a dome design inspired by the Knights Templar Church once located on the site.
Tom Sleigh, chairman of the City of London Corporation Planning and Transportation Committee, said: “This is exactly the kind of scheme we want to see more of in the Square Mile – best-in-class office space that keeps London globally competitive, while also delivering public spaces that everyone can enjoy.
He added: “Supporting the primary business function of the City through meeting this huge level of demand for office space is critical, but I’m particularly pleased by the retention of sections of the Knights Templar, a brilliant way to connect the new venue with the history of the site.”
Send feedback to Dominic Plaskota
Follow Estates Gazette




